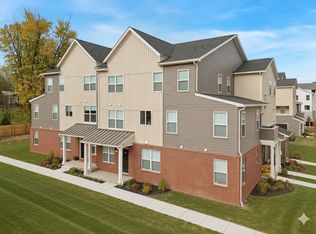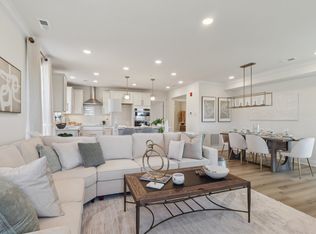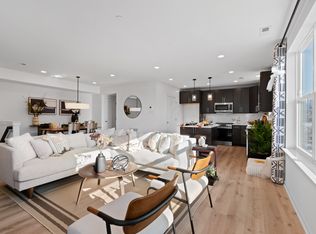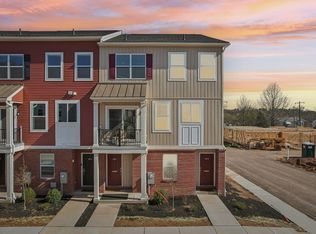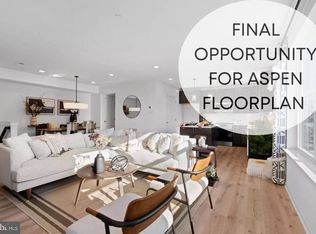Buildable plan: Willow, Arbor Place, Norristown, PA 19401
Buildable plan
This is a floor plan you could choose to build within this community.
View move-in ready homesWhat's special
- 266 |
- 18 |
Travel times
Schedule tour
Facts & features
Interior
Bedrooms & bathrooms
- Bedrooms: 3
- Bathrooms: 3
- Full bathrooms: 2
- 1/2 bathrooms: 1
Interior area
- Total interior livable area: 2,410 sqft
Video & virtual tour
Property
Parking
- Total spaces: 2
- Parking features: Attached
- Attached garage spaces: 2
Features
- Levels: 3.0
- Stories: 3
- Patio & porch: Deck
Construction
Type & style
- Home type: Townhouse
- Property subtype: Townhouse
Materials
- Vinyl Siding, Brick
- Roof: Asphalt
Condition
- New Construction
- New construction: Yes
Details
- Builder name: Progressive New Homes
Community & HOA
Community
- Subdivision: Arbor Place
HOA
- Has HOA: Yes
- HOA fee: $195 monthly
Location
- Region: Norristown
Financial & listing details
- Price per square foot: $197/sqft
- Date on market: 12/16/2025
About the community
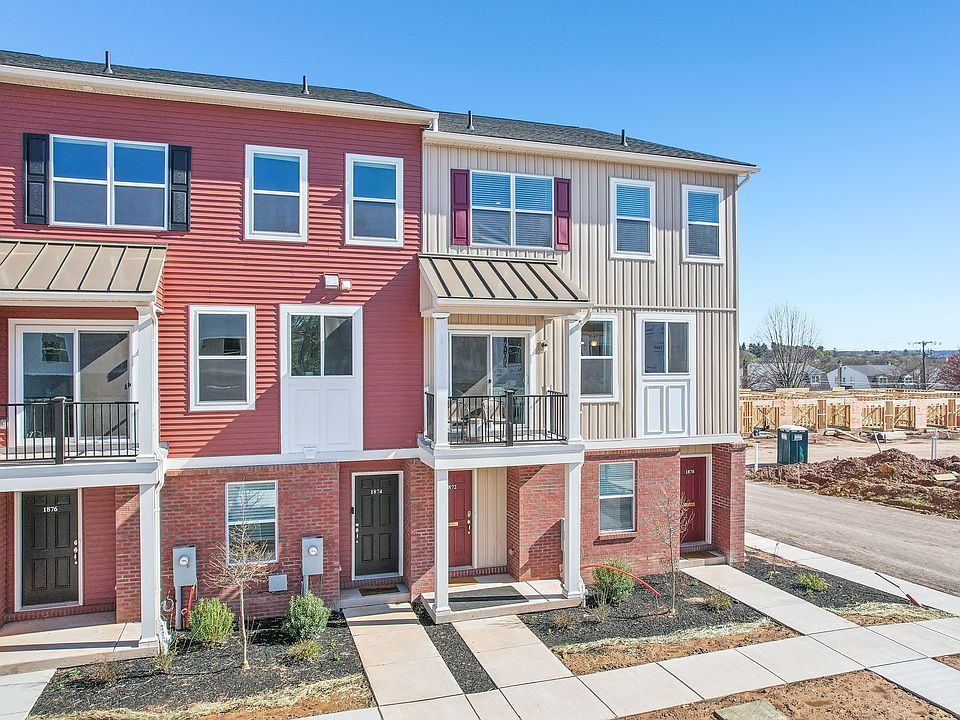
Source: Progressive New Homes
5 homes in this community
Available homes
| Listing | Price | Bed / bath | Status |
|---|---|---|---|
| 1883 Arbor Place Dr #87C | $340,950 | 2 bed / 2 bath | Available |
| 1883 Arbor Place Dr #28E | $352,900 | 2 bed / 2 bath | Available |
| 1883 Arborplace Dr #30S | $362,900 | 3 bed / 3 bath | Available |
| 1883 Arbor Place Dr #86B | $478,530 | 3 bed / 3 bath | Available |
| 1811 Arch St #19W | $510,270 | 3 bed / 3 bath | Available |
Source: Progressive New Homes
Contact agent
By pressing Contact agent, you agree that Zillow Group and its affiliates, and may call/text you about your inquiry, which may involve use of automated means and prerecorded/artificial voices. You don't need to consent as a condition of buying any property, goods or services. Message/data rates may apply. You also agree to our Terms of Use. Zillow does not endorse any real estate professionals. We may share information about your recent and future site activity with your agent to help them understand what you're looking for in a home.
Learn how to advertise your homesEstimated market value
Not available
Estimated sales range
Not available
$3,214/mo
Price history
| Date | Event | Price |
|---|---|---|
| 1/15/2026 | Price change | $475,000+1.1%$197/sqft |
Source: Progressive New Homes Report a problem | ||
| 6/18/2025 | Listed for sale | $470,000$195/sqft |
Source: Progressive New Homes Report a problem | ||
| 5/19/2025 | Listing removed | $470,000$195/sqft |
Source: Progressive New Homes Report a problem | ||
| 5/8/2025 | Price change | $470,000+1.1%$195/sqft |
Source: Progressive New Homes Report a problem | ||
| 5/2/2025 | Price change | $465,000-2.6%$193/sqft |
Source: Progressive New Homes Report a problem | ||
Public tax history
Monthly payment
Neighborhood: North End
Nearby schools
GreatSchools rating
- 5/10Hancock El SchoolGrades: 1-4Distance: 0.4 mi
- 5/10Eisenhower Middle SchoolGrades: 5-8Distance: 0.7 mi
- 2/10Norristown Area High SchoolGrades: 9-12Distance: 2.4 mi
Schools provided by the builder
- Elementary: Norristown
- Middle: Norristown
- High: Norristown High School
- District: Norristown
Source: Progressive New Homes. This data may not be complete. We recommend contacting the local school district to confirm school assignments for this home.
