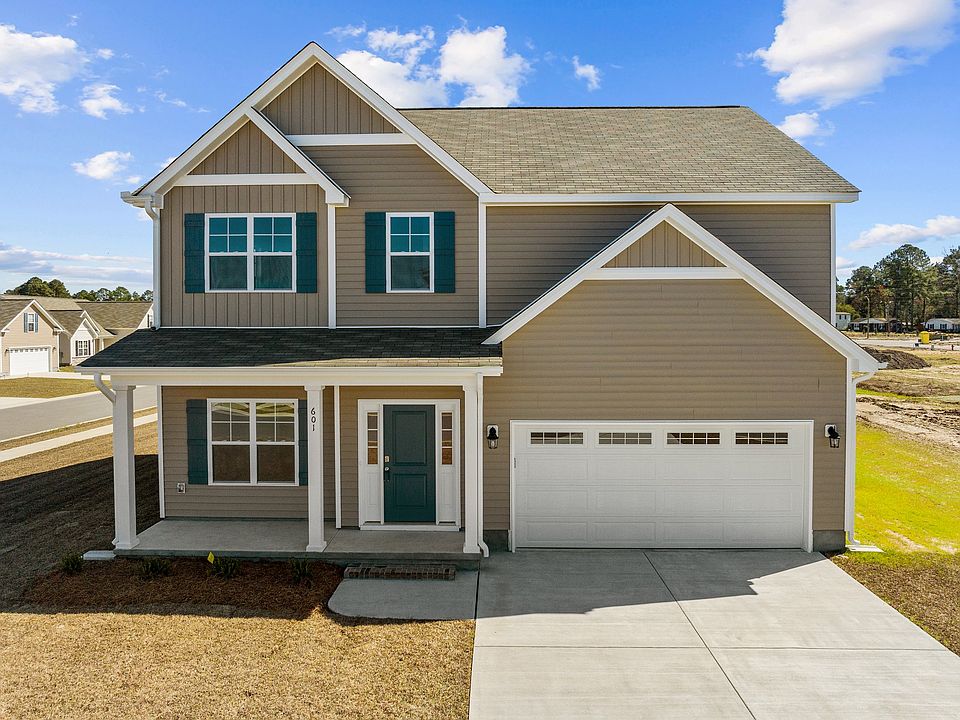The Rockbridge floor plan is a three-level home that emphasizes open, flexible living. The main level boasts a spacious open-concept design, connecting the living, dining, and kitchen areas seamlessly. The second floor is home to the owner's suite and two guest bedrooms, offering private spaces for rest and relaxation. On the third floor, a generous bonus room provides extra room for various needs, such as a game room or home office. This layout is perfect for families seeking both shared and private spaces in a versatile and expansive home.
from $319,900
Buildable plan: Rockbridge, Arbor Hills South, Greenville, NC 27858
3beds
1,868sqft
Single Family Residence
Built in 2025
-- sqft lot
$-- Zestimate®
$171/sqft
$-- HOA
Buildable plan
This is a floor plan you could choose to build within this community.
View move-in ready homesWhat's special
Generous bonus roomSpacious open-concept designGuest bedrooms
- 48 |
- 5 |
Travel times
Schedule tour
Select your preferred tour type — either in-person or real-time video tour — then discuss available options with the builder representative you're connected with.
Select a date
Facts & features
Interior
Bedrooms & bathrooms
- Bedrooms: 3
- Bathrooms: 3
- Full bathrooms: 2
- 1/2 bathrooms: 1
Interior area
- Total interior livable area: 1,868 sqft
Property
Parking
- Total spaces: 2
- Parking features: Garage
- Garage spaces: 2
Features
- Levels: 2.0
- Stories: 2
Construction
Type & style
- Home type: SingleFamily
- Property subtype: Single Family Residence
Condition
- New Construction
- New construction: Yes
Details
- Builder name: Bill Clark Homes
Community & HOA
Community
- Subdivision: Arbor Hills South
Location
- Region: Greenville
Financial & listing details
- Price per square foot: $171/sqft
- Date on market: 2/22/2025
About the community
Arbor Hills South is a peaceful, family-friendly community in Greenville, NC, featuring well-designed homes and scenic surroundings. With close proximity to schools, parks, and shopping, Arbor Hills South offers a comfortable and convenient lifestyle for residents.
Source: Bill Clark Homes

