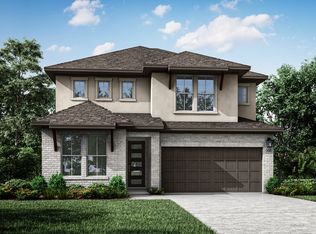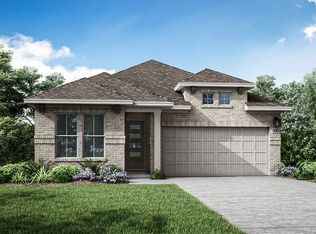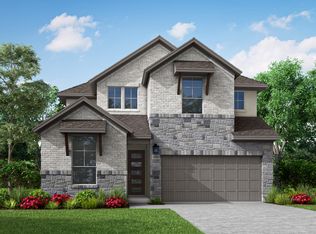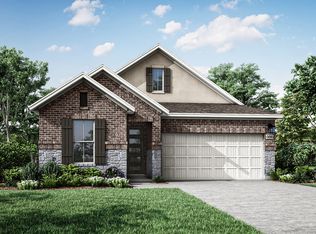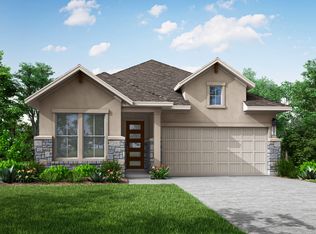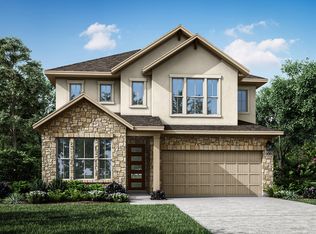Buildable plan: Willow, Arbor Collection At Park Central, Georgetown, TX 78626
Buildable plan
This is a floor plan you could choose to build within this community.
View move-in ready homesWhat's special
- 52 |
- 5 |
Travel times
Schedule tour
Select your preferred tour type — either in-person or real-time video tour — then discuss available options with the builder representative you're connected with.
Facts & features
Interior
Bedrooms & bathrooms
- Bedrooms: 4
- Bathrooms: 3
- Full bathrooms: 3
Heating
- Natural Gas, Forced Air
Cooling
- Central Air
Features
- Walk-In Closet(s)
- Windows: Double Pane Windows
Interior area
- Total interior livable area: 2,434 sqft
Video & virtual tour
Property
Parking
- Total spaces: 2
- Parking features: Attached, On Street
- Attached garage spaces: 2
Features
- Levels: 2.0
- Stories: 2
- Patio & porch: Patio
Construction
Type & style
- Home type: SingleFamily
- Property subtype: Single Family Residence
Materials
- Brick, Stone, Stucco, Other
- Roof: Composition
Condition
- New Construction
- New construction: Yes
Details
- Builder name: Tri Pointe Homes
Community & HOA
Community
- Subdivision: Arbor Collection At Park Central
Location
- Region: Georgetown
Financial & listing details
- Price per square foot: $173/sqft
- Date on market: 1/24/2026
About the community
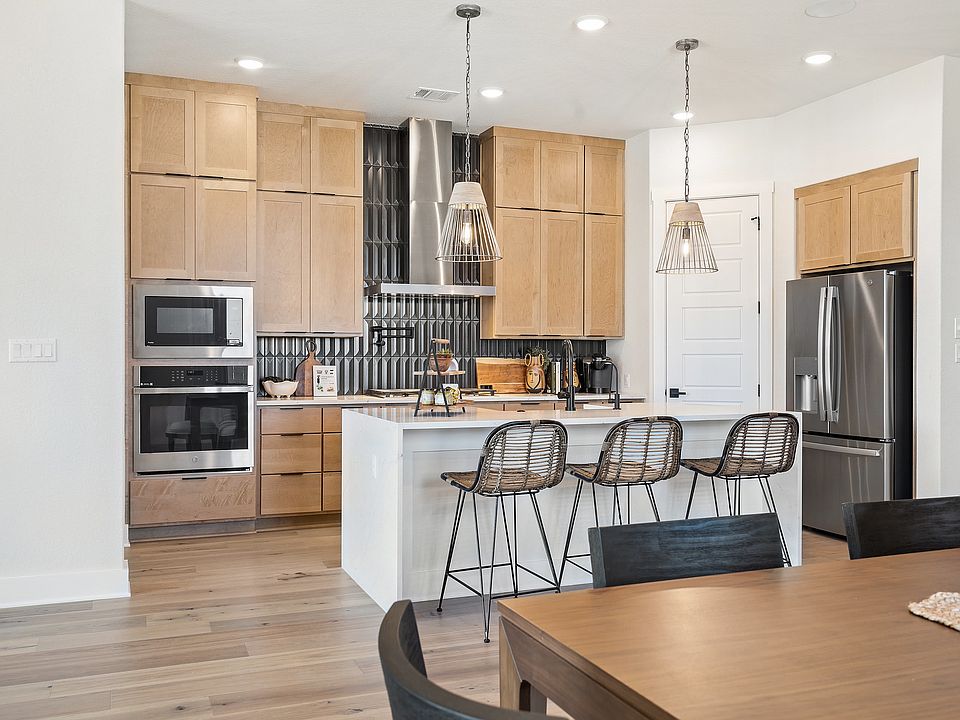
Enjoy up to $25,000 in Closing Credit*
You're invited to the Start Your Story Event, where you can explore stunning new homes. Tour beautifully crafted homes, designer-curated finishes, and spaces built for connection, comfort, and possibility. During this limited-time event, take advantaSource: TRI Pointe Homes
10 homes in this community
Homes based on this plan
| Listing | Price | Bed / bath | Status |
|---|---|---|---|
| 305 Marisol Bnd | $504,081 | 4 bed / 3 bath | Available April 2026 |
Other available homes
| Listing | Price | Bed / bath | Status |
|---|---|---|---|
| 336 Marisol Bnd | $434,354 | 3 bed / 2 bath | Move-in ready |
| 313 Marisol Bnd | $439,301 | 4 bed / 3 bath | Move-in ready |
| 345 Marisol Bnd | $459,410 | 4 bed / 3 bath | Available |
| 405 Marisol Bnd | $499,125 | 4 bed / 3 bath | Available |
| 332 Marisol Bnd | $441,159 | 4 bed / 3 bath | Available April 2026 |
| 309 Marisol Bnd | $530,178 | 4 bed / 3 bath | Available April 2026 |
| 328 Marisol Bnd | $429,733 | 3 bed / 2 bath | Available May 2026 |
| 320 Marisol Bnd | $508,915 | 4 bed / 3 bath | Available May 2026 |
| 324 Marisol Bnd | $531,546 | 5 bed / 3 bath | Available May 2026 |
Source: TRI Pointe Homes
Contact builder

By pressing Contact builder, you agree that Zillow Group and other real estate professionals may call/text you about your inquiry, which may involve use of automated means and prerecorded/artificial voices and applies even if you are registered on a national or state Do Not Call list. You don't need to consent as a condition of buying any property, goods, or services. Message/data rates may apply. You also agree to our Terms of Use.
Learn how to advertise your homesEstimated market value
Not available
Estimated sales range
Not available
$2,408/mo
Price history
| Date | Event | Price |
|---|---|---|
| 9/30/2025 | Price change | $419,990-2.6%$173/sqft |
Source: | ||
| 9/13/2025 | Price change | $430,990-2.3%$177/sqft |
Source: | ||
| 3/19/2025 | Price change | $440,990+0.5%$181/sqft |
Source: | ||
| 2/4/2025 | Listed for sale | $438,990$180/sqft |
Source: | ||
Public tax history
Enjoy up to $25,000 in Closing Credit*
You're invited to the Start Your Story Event, where you can explore stunning new homes. Tour beautifully crafted homes, designer-curated finishes, and spaces built for connection, comfort, and possibility. During this limited-time event, take advantaSource: Tri Pointe HomesMonthly payment
Neighborhood: 78626
Nearby schools
GreatSchools rating
- 3/10James E Mitchell Elementary SchoolGrades: PK-5Distance: 0.9 mi
- 3/10George Wagner MiddleGrades: 6-8Distance: 2.9 mi
- 5/10East View High SchoolGrades: 9-12Distance: 1.8 mi
Schools provided by the builder
- Elementary: James E. Mitchell Elementary School
- Middle: George Wagner Middle School
- High: East View High School
- District: Georgetown Independent School District
Source: TRI Pointe Homes. This data may not be complete. We recommend contacting the local school district to confirm school assignments for this home.
