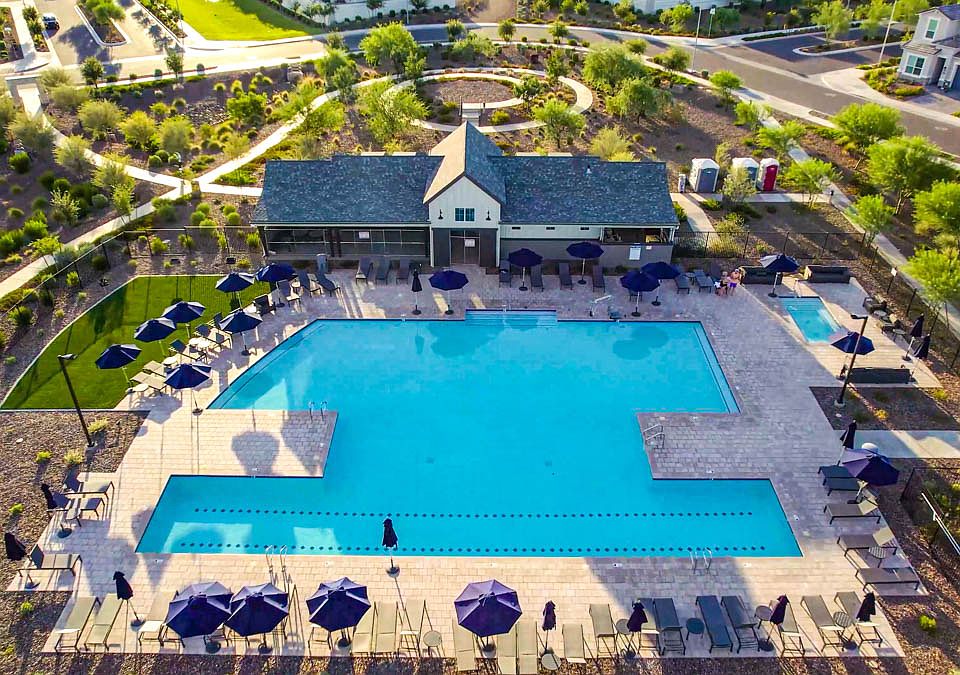Introducing the Lexington, an exceptionally spacious duplex designed to maximize comfort and functionality.
Upon entering through the front porch, you're greeted by a welcoming dining room that seamlessly transitions into the great room, creating a perfect space for gatherings and relaxation.
In the kitchen, you'll find a well-appointed island complete with a dishwasher and sink, along with a convenient corner pantry for all your storage needs.
Upstairs, the second floor boasts a large first bedroom, accompanied by a full bathroom and a walk-in closet, providing a comfortable retreat for rest and relaxation.
But the Lexington doesn't just offer space - it's equipped with modern amenities to enhance your lifestyle, including Smart Home Technology, a gas stainless-steel range, and granite countertops.
From the 20x20 tile flooring to the brushed nickel bath accessories, every detail is thoughtfully chosen to elevate your living experience.
Complete with upgraded carpet with stain guard and desert front yard landscaping, the Lexington is more than just a home - it's a sanctuary where comfort and style meet effortlessly.
Images and 3D tours only represent the Lexington plan and may vary from homes as built. Speak to your sales representative for more information.
New construction
from $690,990
Buildable plan: Lexington, Arabella, Scottsdale, AZ 85254
4beds
2,311sqft
Townhouse
Built in 2025
-- sqft lot
$681,700 Zestimate®
$299/sqft
$-- HOA
Buildable plan
This is a floor plan you could choose to build within this community.
View move-in ready homesWhat's special
Large first bedroomConvenient corner pantryWelcoming dining roomWalk-in closetGreat roomFront porchBrushed nickel bath accessories
- 541 |
- 27 |
Travel times
Schedule tour
Select your preferred tour type — either in-person or real-time video tour — then discuss available options with the builder representative you're connected with.
Select a date
Facts & features
Interior
Bedrooms & bathrooms
- Bedrooms: 4
- Bathrooms: 3
- Full bathrooms: 2
- 1/2 bathrooms: 1
Interior area
- Total interior livable area: 2,311 sqft
Video & virtual tour
Property
Parking
- Total spaces: 2
- Parking features: Garage
- Garage spaces: 2
Features
- Levels: 2.0
- Stories: 2
Construction
Type & style
- Home type: Townhouse
- Property subtype: Townhouse
Condition
- New Construction
- New construction: Yes
Details
- Builder name: D.R. Horton
Community & HOA
Community
- Subdivision: Arabella
Location
- Region: Scottsdale
Financial & listing details
- Price per square foot: $299/sqft
- Date on market: 3/3/2025
About the community
View community detailsSource: DR Horton

