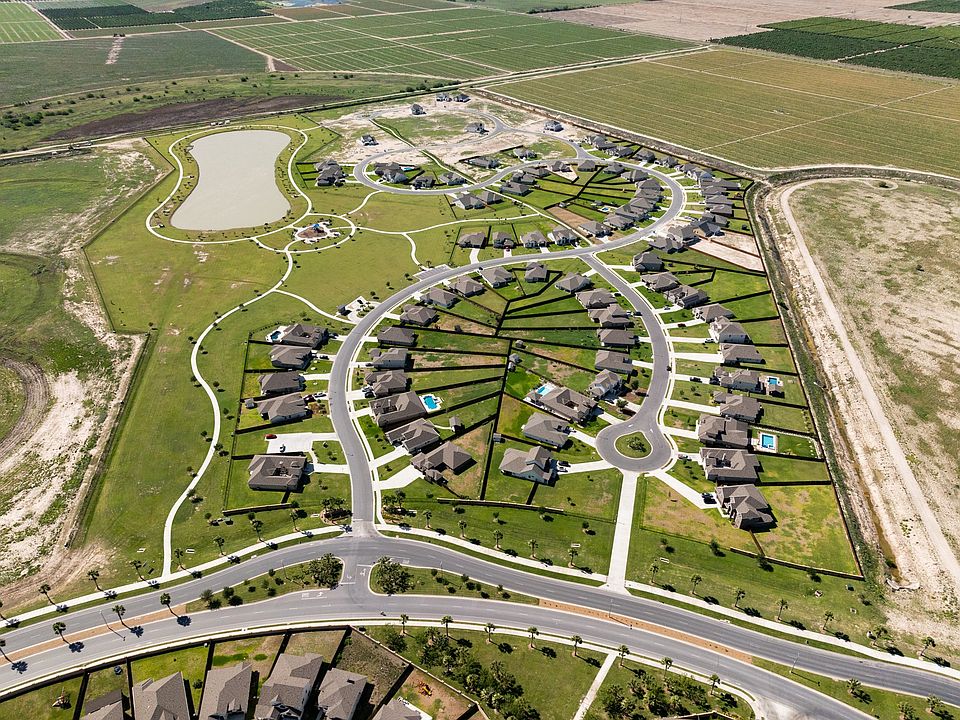The Agave floor plan is a spacious and modern home design that boasts a living area of 2,786 sq. ft. This one-story home features 4 bedrooms, 3 bathrooms, and a standard 3-car garage, making it the perfect space for families looking for ample living space without sacrificing comfort or style. Upon entering the home, guests are greeted with a charming front porch that leads to an inviting entryway and foyer. To the left of the foyer, 2 well-appointed bedrooms await, each with its own walk-in closet. These bedrooms share a full bathroom. Continuing through the hallway, the home opens to a spacious and light-filled open-concept living layout, featuring a combined dining, family, kitchen, and breakfast nook. The standout kitchen includes a functional butler's pantry for extra storage and prep space. The primary bedroom features a massive walk-in closet and a luxurious bathroom with separate sinks and an optional freestanding tub. Down the hall, a 4th bedroom with a walk-in closet, a full bath, utility room, and mud room complete the home's interior spaces. A covered patio is also standard, providing an ideal space for outdoor entertainment or relaxation. Customize your space with upgrades like a bay window in the primary room, upgraded kitchen appliances, a sink in the butler's pantry, an optional study room, an optional fifth bedroom, cabinets and sink in the utility room, a drop zone in the mud room, a grand covered patio, an extended covered patio, and a 5 ft storage space.
from $449,990
Buildable plan: Agave, Aqualina at Tres Lagos, McAllen, TX 78504
4beds
3,639sqft
Single Family Residence
Built in 2025
-- sqft lot
$-- Zestimate®
$124/sqft
$-- HOA
Buildable plan
This is a floor plan you could choose to build within this community.
View move-in ready homesWhat's special
Extended covered patioOptional freestanding tubStandout kitchenCovered patioGrand covered patioUpgraded kitchen appliancesMassive walk-in closet
- 36 |
- 0 |
Travel times
Schedule tour
Select your preferred tour type — either in-person or real-time video tour — then discuss available options with the builder representative you're connected with.
Select a date
Facts & features
Interior
Bedrooms & bathrooms
- Bedrooms: 4
- Bathrooms: 3
- Full bathrooms: 3
Interior area
- Total interior livable area: 3,639 sqft
Video & virtual tour
Property
Parking
- Total spaces: 3
- Parking features: Garage
- Garage spaces: 3
Features
- Levels: 1.0
- Stories: 1
Construction
Type & style
- Home type: SingleFamily
- Property subtype: Single Family Residence
Condition
- New Construction
- New construction: Yes
Details
- Builder name: Esperanza Homes
Community & HOA
Community
- Subdivision: Aqualina at Tres Lagos
Location
- Region: Mcallen
Financial & listing details
- Price per square foot: $124/sqft
- Date on market: 3/26/2025
About the community
PoolPlaygroundTennisBasketball+ 7 more
Centered around a beautiful lake and playground area you'll find an array of energy-efficient homes with stylish designs to choose from at Aqualina, Tres Lagos' newest community. Featuring floor plans starting from the $300's AND available home lots as big as 37,000 square feet! Live the life you always dreamed with exclusivity, prestige, and unmatched value at Aqualina. Average Homesites ranging from: 10,000 sq ft. - 20,000 sq ft. Choose among 12 award-winning floor plans built in a Tuscan, Contemporary, Traditional or Farmhouse elevation.Smart Home Technology including security systems, lighting controls, garage door monitors, and smartphone apps for remote controlCommunity PlaygroundAqualina LakeWalking Trails Throughout CommunityShaded Picnic AreasSecured community surveillance cameras and individual monitoring capability
Source: Esperanza Homes

