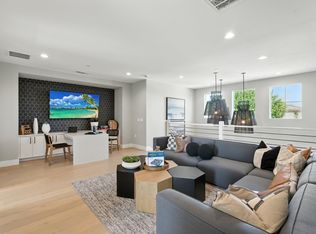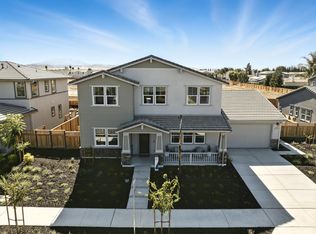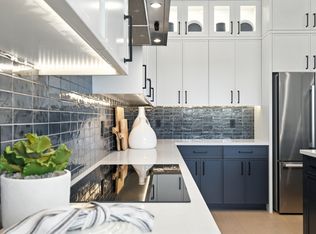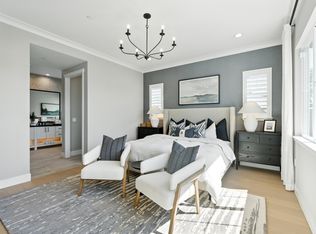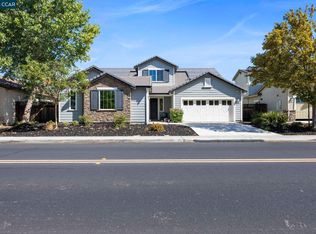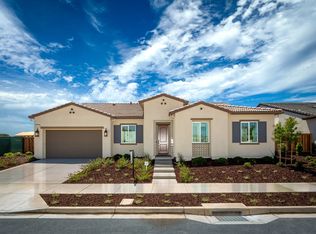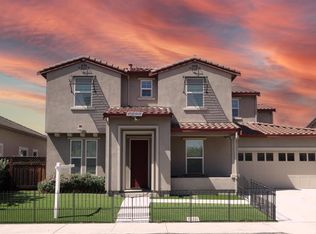Buildable plan: Residence 3, Apricot Estates, Brentwood, CA 94513
Buildable plan
This is a floor plan you could choose to build within this community.
View move-in ready homesWhat's special
- 626 |
- 18 |
Travel times
Schedule tour
Select your preferred tour type — either in-person or real-time video tour — then discuss available options with the builder representative you're connected with.
Facts & features
Interior
Bedrooms & bathrooms
- Bedrooms: 5
- Bathrooms: 5
- Full bathrooms: 4
- 1/2 bathrooms: 1
Interior area
- Total interior livable area: 4,397 sqft
Video & virtual tour
Property
Parking
- Total spaces: 3
- Parking features: Garage
- Garage spaces: 3
Features
- Levels: 2.0
- Stories: 2
Construction
Type & style
- Home type: SingleFamily
- Property subtype: Single Family Residence
Condition
- New Construction
- New construction: Yes
Details
- Builder name: Trumark Homes
Community & HOA
Community
- Subdivision: Apricot Estates
Location
- Region: Brentwood
Financial & listing details
- Price per square foot: $326/sqft
- Date on market: 11/23/2025
About the community
Source: Trumark Homes
2 homes in this community
Available homes
| Listing | Price | Bed / bath | Status |
|---|---|---|---|
| 1595 Sleppy St | $1,299,935 | 5 bed / 5 bath | Move-in ready |
| 1685 Arione St | $1,200,000 | 5 bed / 5 bath | Pending |
Source: Trumark Homes
Contact builder

By pressing Contact builder, you agree that Zillow Group and other real estate professionals may call/text you about your inquiry, which may involve use of automated means and prerecorded/artificial voices and applies even if you are registered on a national or state Do Not Call list. You don't need to consent as a condition of buying any property, goods, or services. Message/data rates may apply. You also agree to our Terms of Use.
Learn how to advertise your homesEstimated market value
$1,411,300
$1.34M - $1.48M
Not available
Price history
| Date | Event | Price |
|---|---|---|
| 11/19/2025 | Price change | $1,435,036-0.1%$326/sqft |
Source: | ||
| 11/12/2025 | Price change | $1,436,036+3.7%$327/sqft |
Source: | ||
| 11/6/2025 | Price change | $1,385,000-1.1%$315/sqft |
Source: | ||
| 7/31/2025 | Listed for sale | $1,400,000+7.6%$318/sqft |
Source: | ||
| 7/2/2025 | Listing removed | $1,300,655$296/sqft |
Source: | ||
Public tax history
Monthly payment
Neighborhood: 94513
Nearby schools
GreatSchools rating
- 6/10Pioneer Elementary SchoolGrades: K-5Distance: 0.7 mi
- 8/10Adams (J. Douglas) Middle SchoolGrades: 6-8Distance: 2.6 mi
- 9/10Heritage High SchoolGrades: 9-12Distance: 2.3 mi
