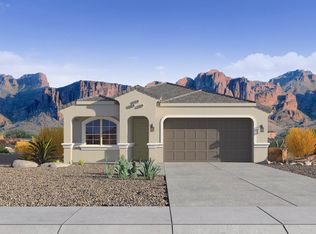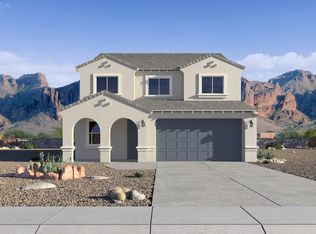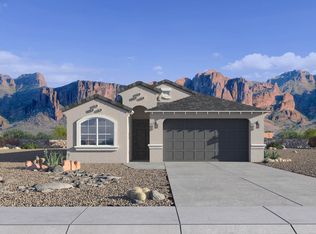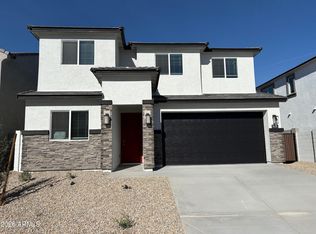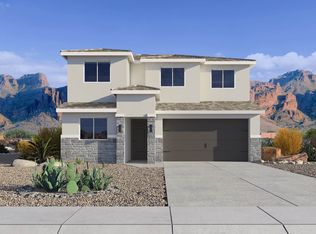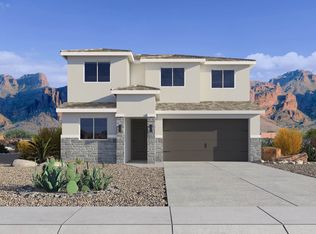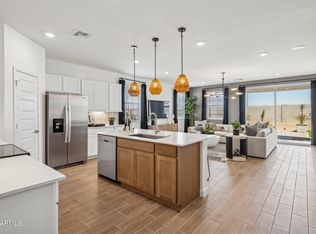Buildable plan: Stork, Apache Farms, Buckeye, AZ 85326
Buildable plan
This is a floor plan you could choose to build within this community.
View move-in ready homesWhat's special
- 47 |
- 6 |
Travel times
Schedule tour
Select your preferred tour type — either in-person or real-time video tour — then discuss available options with the builder representative you're connected with.
Facts & features
Interior
Bedrooms & bathrooms
- Bedrooms: 5
- Bathrooms: 3
- Full bathrooms: 3
Interior area
- Total interior livable area: 2,851 sqft
Property
Parking
- Total spaces: 2
- Parking features: Garage
- Garage spaces: 2
Features
- Levels: 2.0
- Stories: 2
Construction
Type & style
- Home type: SingleFamily
- Property subtype: Single Family Residence
Condition
- New Construction
- New construction: Yes
Details
- Builder name: D.R. Horton
Community & HOA
Community
- Subdivision: Apache Farms
Location
- Region: Buckeye
Financial & listing details
- Price per square foot: $170/sqft
- Date on market: 1/17/2026
About the community
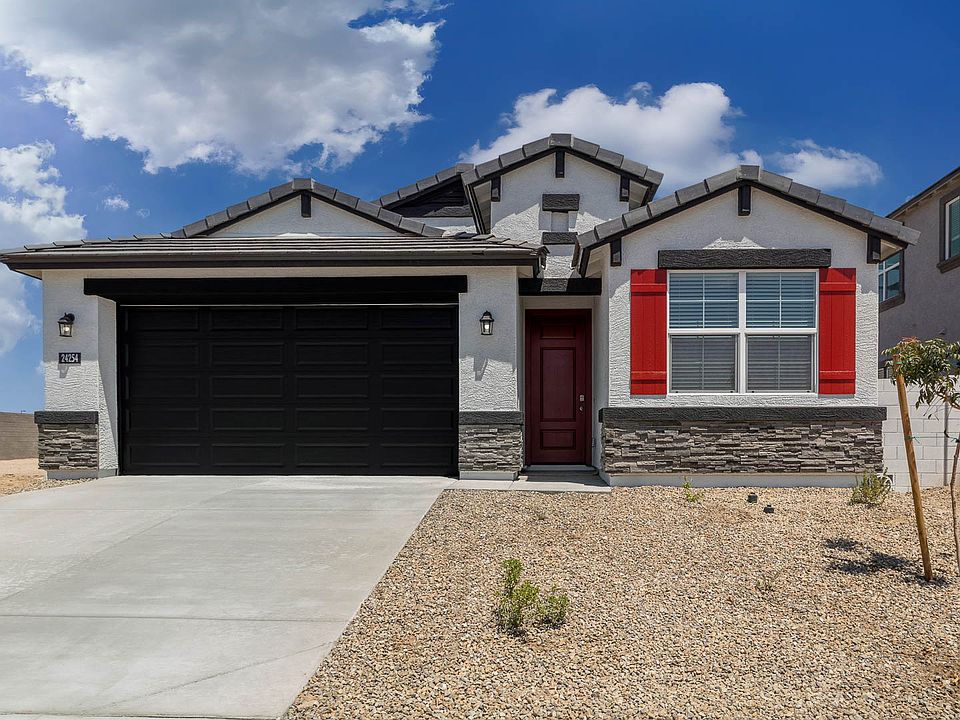
Source: DR Horton
7 homes in this community
Homes based on this plan
| Listing | Price | Bed / bath | Status |
|---|---|---|---|
| 24252 W Southgate Ave | $499,990 | 5 bed / 3 bath | Available |
| 24182 W Southgate Ave | $509,990 | 5 bed / 3 bath | Available |
Other available homes
| Listing | Price | Bed / bath | Status |
|---|---|---|---|
| 24262 W Southgate Ave | $409,990 | 4 bed / 2 bath | Available |
| 4177 S 241st Ln | $413,725 | 3 bed / 2 bath | Available |
| 4171 S 241st Ln | $416,800 | 3 bed / 2 bath | Available |
| 24237 W Southgate Ave | $479,990 | 4 bed / 3 bath | Pending |
| 24242 W Southgate Ave | $479,990 | 4 bed / 3 bath | Pending |
Source: DR Horton
Contact builder

By pressing Contact builder, you agree that Zillow Group and other real estate professionals may call/text you about your inquiry, which may involve use of automated means and prerecorded/artificial voices and applies even if you are registered on a national or state Do Not Call list. You don't need to consent as a condition of buying any property, goods, or services. Message/data rates may apply. You also agree to our Terms of Use.
Learn how to advertise your homesEstimated market value
$483,800
$460,000 - $508,000
$2,645/mo
Price history
| Date | Event | Price |
|---|---|---|
| 8/1/2025 | Listed for sale | $483,990$170/sqft |
Source: | ||
Public tax history
Monthly payment
Neighborhood: 85326
Nearby schools
GreatSchools rating
- 5/10John S McCain III Elementary SchoolGrades: PK-8Distance: 0.9 mi
- 7/10Youngker High SchoolGrades: 9-12Distance: 0.6 mi
- 2/10Buhsd Institute of Online LearningGrades: 9-12Distance: 4.8 mi
