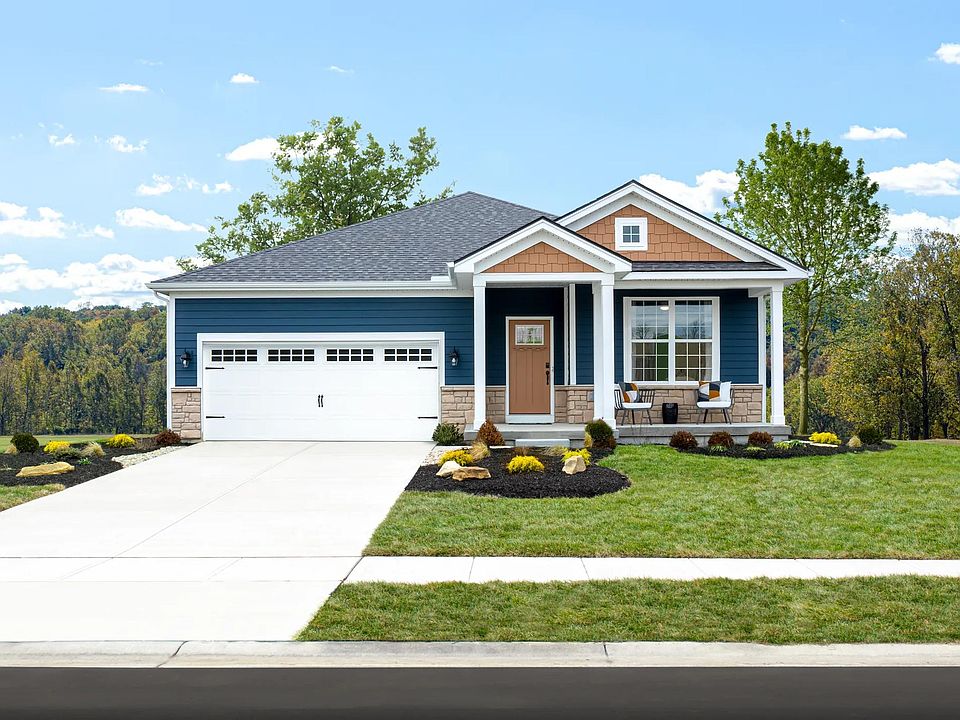The Ashton is so well-designed you won't believe how many choices you have to customize the floor plan. It starts in the foyer with a unique alcove flanked by two cloak closets. Brilliant! Then there's the formal room, with optional tray ceiling, for you to express how you entertain. Fabulous! The family living area can have an optional relaxing fireplace and/or optional sunroom, if you wish, and already comes with a generous kitchen island. Upstairs, the Ashton has four bedrooms, including the primary suite, featuring a sumptuous bath and large walk-in closet. Or does it? You can select a deluxe primary bath for further indulgence, a second walk-in closet with second floor laundry room, a private bath for the 4th bedroom, or a bonus room. Incredible! And then there's the option to finish the lower level for a generous recreation room and optional den. You've just got to see the Ashton to believe it.
from $375,700
Buildable plan: ASHTON, Aosta Valley - Boone County, Walton, KY 41094
4beds
2,227sqft
Single Family Residence
Built in 2025
-- sqft lot
$-- Zestimate®
$169/sqft
$-- HOA
Buildable plan
This is a floor plan you could choose to build within this community.
View move-in ready homesWhat's special
Recreation roomLower levelOptional relaxing fireplaceLarge walk-in closetOptional denGenerous kitchen islandCloak closets
Call: (812) 308-3761
- 19 |
- 0 |
Travel times
Schedule tour
Select your preferred tour type — either in-person or real-time video tour — then discuss available options with the builder representative you're connected with.
Facts & features
Interior
Bedrooms & bathrooms
- Bedrooms: 4
- Bathrooms: 3
- Full bathrooms: 2
- 1/2 bathrooms: 1
Features
- Has fireplace: Yes
Interior area
- Total interior livable area: 2,227 sqft
Video & virtual tour
Property
Parking
- Total spaces: 2
- Parking features: Garage
- Garage spaces: 2
Features
- Levels: 2.0
- Stories: 2
Construction
Type & style
- Home type: SingleFamily
- Property subtype: Single Family Residence
Condition
- New Construction
- New construction: Yes
Details
- Builder name: Drees Homes
Community & HOA
Community
- Subdivision: Aosta Valley - Boone County
Location
- Region: Walton
Financial & listing details
- Price per square foot: $169/sqft
- Date on market: 6/1/2025
About the community
Aosta Valley offers the quiet country living combined with city conveniences just a short drive away. Drees presents some of our most popular floor plans at Aosta Valley at an incredible value. Neighborhood amenities include a playground, along with a swimming pool and basketball court. Plus, you'll be near the new Owens Lake Park featuring walking trails, ample green space, a 14-acre lake that will be stocked for fishing, and a rental kayaking service. Children attend Walton-Verona Schools, which are among the highest rated in the Boone County School District.
Source: Drees Homes

