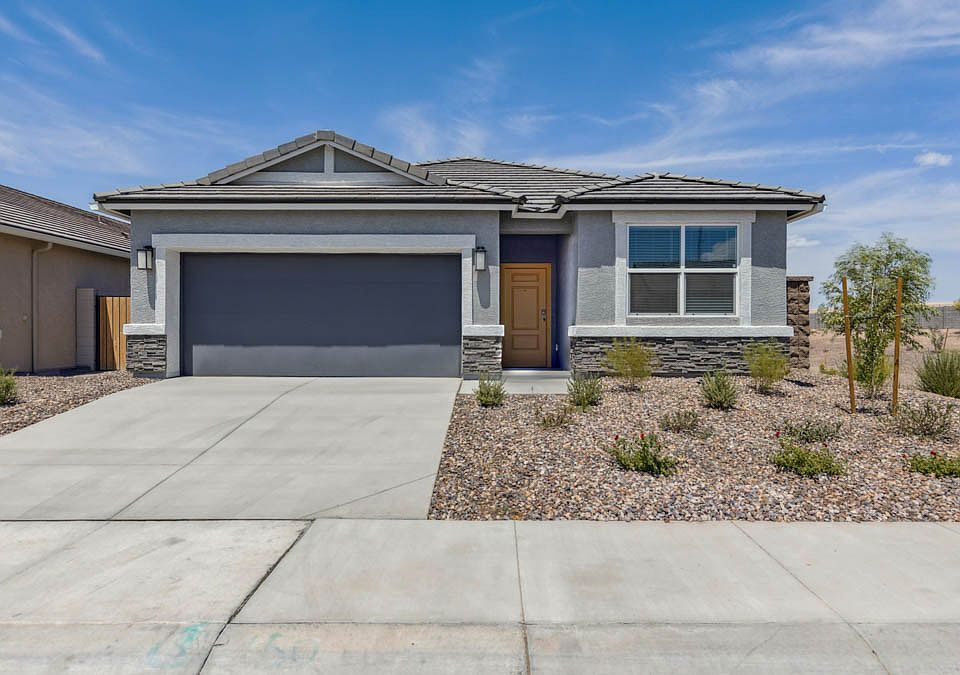The Abbot floor plan features a thoughtfully designed layout with four bedrooms and two bathrooms, perfect for families or those who enjoy hosting guests. As you step inside, you're greeted by a welcoming foyer that sets the tone for the rest of the home. The open-concept design seamlessly connects the living area to the dining space, with the kitchen that overlooks them. The kitchen has a corner pantry, large island and plenty of cabinet space!
The primary bedroom is a serene retreat located on one side of the home for added privacy. It features an en-suite bathroom with dual sinks, a spacious walk-in closet that provides ample storage for clothing and accessories.The bedrooms are generously sized and can serve as a guest room or home office. They have easy access to a nearby bathroom with modern fixtures and a shower/tub combination.
The home includes a two-car garage with direct access to the interior, providing convenience and security. The Abbot floor plan also features a backyard space, perfect for outdoor activities, gardening, or simply relaxing in the fresh air.This detailed floor plan highlights the balance of private and shared spaces, ensuring comfort and functionality for all residents.
Images and 3D tours only represent the Abbot floor plan and may vary from homes as built. Speak to your sales representatives for more information.
New construction
from $324,990
Buildable plan: Abbot, Anthem at Merrill Ranch, Florence, AZ 85132
4beds
1,450sqft
Single Family Residence
Built in 2025
-- sqft lot
$-- Zestimate®
$224/sqft
$-- HOA
Buildable plan
This is a floor plan you could choose to build within this community.
View move-in ready homesWhat's special
Large first bedroomDining roomWalk-in closetFront porchOpen spaces
Call: (520) 666-8909
- 32 |
- 1 |
Travel times
Schedule tour
Select your preferred tour type — either in-person or real-time video tour — then discuss available options with the builder representative you're connected with.
Facts & features
Interior
Bedrooms & bathrooms
- Bedrooms: 4
- Bathrooms: 2
- Full bathrooms: 2
Interior area
- Total interior livable area: 1,450 sqft
Video & virtual tour
Property
Parking
- Total spaces: 2
- Parking features: Garage
- Garage spaces: 2
Features
- Levels: 1.0
- Stories: 1
Construction
Type & style
- Home type: SingleFamily
- Property subtype: Single Family Residence
Condition
- New Construction
- New construction: Yes
Details
- Builder name: D.R. Horton
Community & HOA
Community
- Subdivision: Anthem at Merrill Ranch
Location
- Region: Florence
Financial & listing details
- Price per square foot: $224/sqft
- Date on market: 7/24/2025
About the community
Anthem at Merrill Ranch is a unique master-planned community nestled in Florence, Arizona, offering a wealth of amenities and activities that cater to a variety of interests. The centerpiece of the community is a sprawling 43,000 square-foot amenity center, featuring a three-story rock climbing wall, indoor basketball courts, a group fitness studio, and a fully equipped fitness center. Residents can also enjoy the Parkside Café and a resort-style pool with its own private water park, complete with lap lanes and a diving well.
Adjacent to the amenity center, you'll find 60 acres of park space, perfect for outdoor enthusiasts. This area includes softball fields, basketball courts, pickleball courts, and multipurpose fields. Pet owners will appreciate the dedicated dog park and numerous walking trails that weave throughout the community.
For those seeking adventure and family-friendly entertainment, the community boasts an adventure park with multiple play structures, a splash pad, and a catch-and-release fishing pond. Golf enthusiasts can enjoy the on-site championship golf course, while everyone can partake in seasonal events and activities held at the outdoor amphitheater.
Anthem at Merrill Ranch offers a vibrant, resort-like living experience, making every day feel like a vacation with its extensive recreational facilities and community-oriented activities
Source: DR Horton

