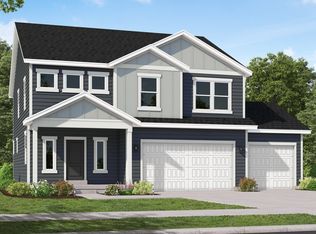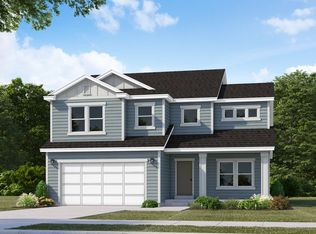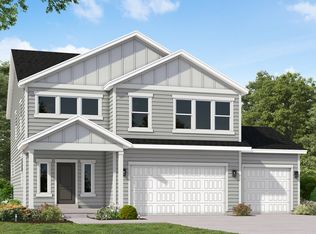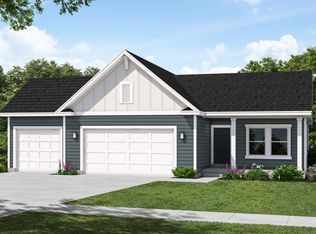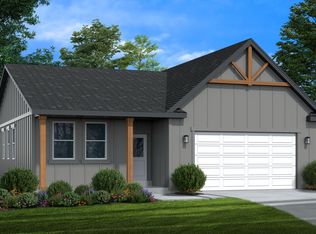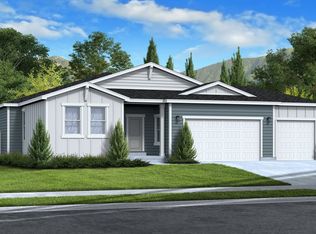You will love living in the Abbey rambler plan with up to 5 bedrooms and 3 bathrooms with two family rooms and an optional ADU. Step into the open concept main floor that feels bright and spacious with plenty of windows throughout. Your dining room, kitchen, and living room flow together and create the perfect space for entertaining or spending time with family and friends. The covered patio offers a unique outdoor living space to kickback or barbecue. Next to the living room you will find a beautiful owner's suite with more large windows, a walk-in closet, and a private bathroom with storage. Down the hall you will find a bathroom and two additional bedrooms. Downstairs you have the option for more space with a finished basement. This gives you a large recreation room, two more bedrooms and an additional bathroom. The Rental Suite/ADU addon has an enclosed walkout basement and an apartment space to rent or just live in. *Approximate Square Footage Based On Exterior Measurements; Actual Living Area May Vary.*
from $539,900
Buildable plan: Abbey Craftsman, Antelope Meadows, Eagle Mountain, UT 84005
3beds
3,051sqft
Est.:
Single Family Residence
Built in 2026
-- sqft lot
$-- Zestimate®
$177/sqft
$-- HOA
Buildable plan
This is a floor plan you could choose to build within this community.
View move-in ready homesWhat's special
Covered patioOutdoor living spaceLarge windowsPlenty of windowsRecreation roomPrivate bathroom with storageWalk-in closet
- 31 |
- 1 |
Travel times
Schedule tour
Facts & features
Interior
Bedrooms & bathrooms
- Bedrooms: 3
- Bathrooms: 2
- Full bathrooms: 2
Interior area
- Total interior livable area: 3,051 sqft
Property
Parking
- Total spaces: 2
- Parking features: Garage
- Garage spaces: 2
Construction
Type & style
- Home type: SingleFamily
- Property subtype: Single Family Residence
Condition
- New Construction
- New construction: Yes
Details
- Builder name: Fieldstone Homes
Community & HOA
Community
- Subdivision: Antelope Meadows
Location
- Region: Eagle Mountain
Financial & listing details
- Price per square foot: $177/sqft
- Date on market: 12/9/2025
About the community
PoolClubhouse
Limited Time Offer - *Free Finished Basement * on Select Dirt Lots & Floorplans. Incentive Available For A Limited Time Only! Contact One Of Our Sales Agents Today For Details. ALL OFFERS ARE AVAILABLE THROUGH PREFERRED LENDER FIRST COLONY MORTGAGE ONLY. MUST USE PREFERRED LENDER TO QUALIFY. INCENTIVES VARY BY COMMUNITY. OFFER MAY EXPIRE AT ANY TIME AND WITHOUT NOTICE. Located in a unique open setting, Antelope Meadows boasts single-family homes on spacious lots in an unmatched setting. A blend of two-story and rambler-style floor plans with optional 3-car garages and RV pads. Kick back and enjoy life with the amenities unique to Fieldstone Homes in this growing area. Endless design options on both the interior and exterior finishes create just the right look for even the pickiest of home buyers. Each detail is hand-selected in the design studio with the help of a professional interior designer. The community is just 1.5 miles Northwest of Eagle Mountain City Hall and is within 5 minutes of the local elementary, middle, and high schools. This location is known as a bedroom community to Silicon Slopes. A great place to call home. Come check out our new homes in Eagle Mountain, UT! Resort S tyle Community Swimming Pool Clubhouse Next To City Park & Playgrounds Skate Park Across The Street Award Winning Cory B Wride Memorial Park Nearby Eagle Mountain Bike Park Nearby Direct Access to Outdoor Recreation Gorgeous New Single Family Homes Well-appointed Craftsman, Farmhouse and Transitional Exteriors Cozy Fireplaces Available 2-Story Great Rooms Available Spacious Lots Unfinished Basements Included Design Studio Experience to Design Your Dream Home Quick-Move In Homes Available 2-3 Car Garages (Options for tandem & increased door height) 3-6 Bedrooms ADUs / Rental Suites Available
916 E Harrier St, Eagle Mountain, UT 84005
Source: Fieldstone Homes
5 homes in this community
Available homes
| Listing | Price | Bed / bath | Status |
|---|---|---|---|
| 1173 E Blackfeet Dr #523 | $569,500 | 4 bed / 4 bath | Available |
| 1159 E Blackfoot Dr #522 | $659,900 | 5 bed / 3 bath | Available |
| 4595 N Fallow Way #511 | $684,900 | 6 bed / 4 bath | Available |
| 1184 E Blackfeet Dr #501 | $599,900 | 5 bed / 3 bath | Pending |
| 4609 N Fallow Way #512 | $769,900 | 6 bed / 4 bath | Pending |
Source: Fieldstone Homes
Contact agent
Connect with a local agent that can help you get answers to your questions.
By pressing Contact agent, you agree that Zillow Group and its affiliates, and may call/text you about your inquiry, which may involve use of automated means and prerecorded/artificial voices. You don't need to consent as a condition of buying any property, goods or services. Message/data rates may apply. You also agree to our Terms of Use. Zillow does not endorse any real estate professionals. We may share information about your recent and future site activity with your agent to help them understand what you're looking for in a home.
Learn how to advertise your homesEstimated market value
Not available
Estimated sales range
Not available
$2,455/mo
Price history
| Date | Event | Price |
|---|---|---|
| 11/20/2025 | Price change | $539,900+0.9%$177/sqft |
Source: | ||
| 4/24/2025 | Listed for sale | $534,900$175/sqft |
Source: | ||
Public tax history
Tax history is unavailable.
Monthly payment
Neighborhood: 84005
Nearby schools
GreatSchools rating
- 4/10Mountain Trails SchoolGrades: PK-6Distance: 0.6 mi
- 4/10Cedar Valley HighGrades: 7-12Distance: 0.8 mi
- 7/10Frontier Middle SchoolGrades: 7-9Distance: 1.5 mi

