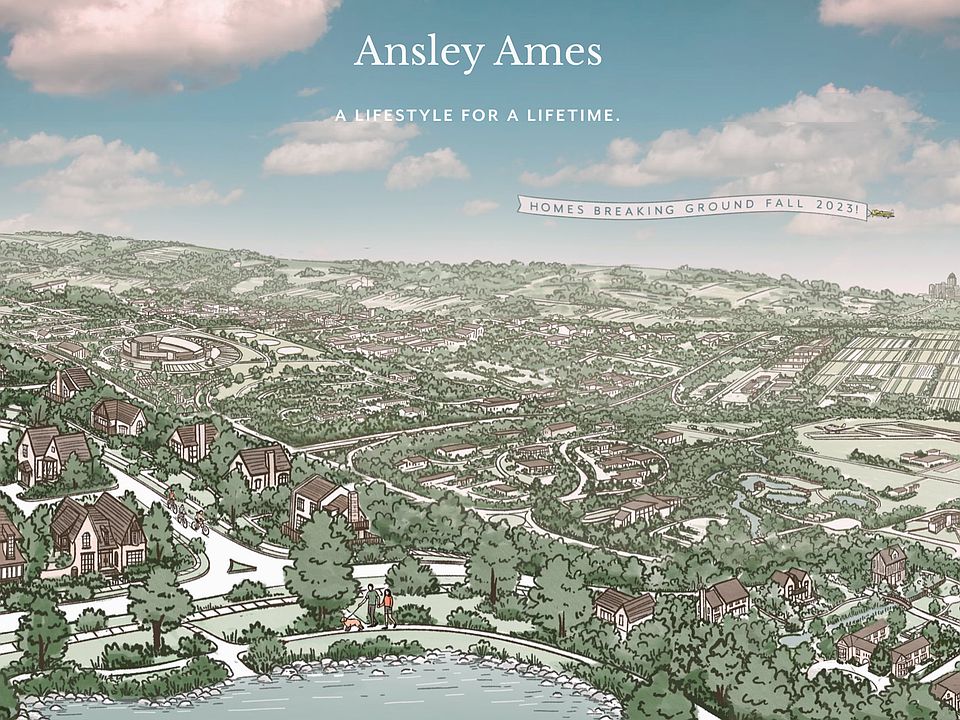This exceptionally designed agrarian-style home is perfectly situated on Middleton Road at the heart of Ansley with a view of the pond. The Winslow House's engaging facade and generous details are both historic and of the moment.
Some of the endearing details that embody this traditional farmhouse are a Dutch gable roof, horizontal siding and exposed timber rafters that are all supported by a base of brickwork. This home is further enhanced by an abundance of double hung windows with a divided lites accented with board and batten shutters.
The interior layout provides the ideal amount of open plan and divided spaces that a modern home requires. Conveniently located on the ground floor is the primary suite, office and a laundry room. The gracious front foyer and the essential mudroom enhance the comings and goings of life in the country. The living room and kitchen interface perfectly with the patio or three season room and back garden. Upstairs are two generous bedrooms with a Jack & Jill bath. The basement allows for the optional family room, game room, exercise room and a bedroom with ensuite bath. In conclusion, this beautifully design home is tailored to give you all the privacy and convenience you desire in a connected active community.
New construction
from $890,000
Buildable plan: Winslow House #29, Ansely Ames, Ames, IA 50014
3beds
2,669sqft
Single Family Residence
Built in 2025
-- sqft lot
$-- Zestimate®
$333/sqft
$175/mo HOA
Buildable plan
This is a floor plan you could choose to build within this community.
View move-in ready homes- 74 |
- 2 |
Travel times
Schedule tour
Select a date
Facts & features
Interior
Bedrooms & bathrooms
- Bedrooms: 3
- Bathrooms: 3
- Full bathrooms: 2
- 1/2 bathrooms: 1
Heating
- Natural Gas, Forced Air
Cooling
- Central Air
Features
- Wet Bar, Walk-In Closet(s)
- Has fireplace: Yes
Interior area
- Total interior livable area: 2,669 sqft
Video & virtual tour
Property
Parking
- Total spaces: 2
- Parking features: Attached
- Attached garage spaces: 2
Features
- Levels: 2.0
- Stories: 2
- Patio & porch: Patio
Construction
Type & style
- Home type: SingleFamily
- Property subtype: Single Family Residence
Materials
- Brick, Wood Siding
- Roof: Asphalt
Condition
- New Construction
- New construction: Yes
Details
- Builder name: Ansley Land Development LLC
Community & HOA
Community
- Subdivision: Ansely Ames
HOA
- Has HOA: Yes
- HOA fee: $175 monthly
Location
- Region: Ames
Financial & listing details
- Price per square foot: $333/sqft
- Date on market: 4/26/2025
About the community
PondPark
An English village was our inspiration. Ground has broken on the first cluster of homes in an innovative new village-style neighborhood called Ansley Ames, which brings the flavor of a European country village to southern edge of a remarkable university town in central Iowa.
Beginning with thirty distinctive homes, this initial development will be followed by townhomes, cottages, gathering spaces and businesses, all woven together in a European-style village that is in tune with nature at the edge of peaceful Iowa farmland. The community has been designed with features such as hidden garages, private gardens and connecting pathways. At the center of it all is a living pond and an abundance of natural space to play and celebrate. It is a community where you can belong, where families can grow, traditions created and friendships forged.
This wonderful new community provides life in a peaceful rural setting, but only a stone's throw away from Iowa State University with all of its rich cultural and educational opportunities available to everyone.
Source: Ansley Land Development LLC

