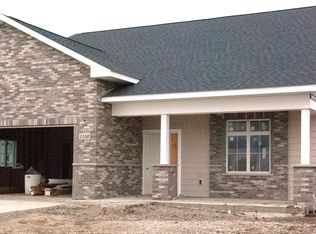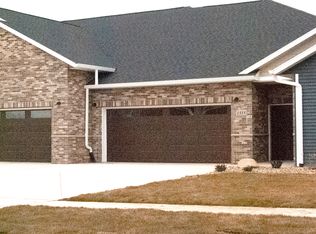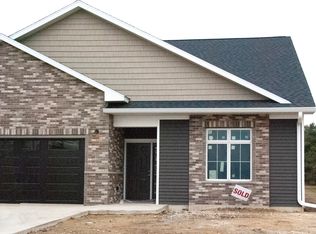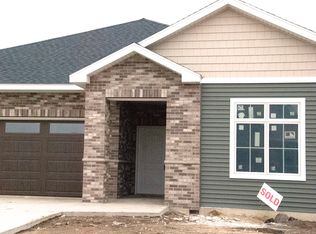This is a floor plan you can choose to build within this community. You'll work with the builder to select from the plan options on pre-determined lots to construct your dream home. Please note this plan comes in duplex or single-family options. Single-family homes have a $25,000 premium fee added to the price.
The Cedar Side Floor Plan:
Enjoy the comfortable fit of "rightsizing" without sacrificing on beautiful architectural detail. The openness of the great room sets the tone for the entire floor plan, which is intended to enhance the concept of single-story living. Each plan includes two bedrooms, two baths, a den and outdoor space. The owner's suite features walk-in closet and private bath. The Cedar Side is beloved for its elegance of design and richness of amenities. This home includes some signature features including access to the outdoor living space from the master bedroom, as well as being masterfully crafted for comfort and practical living. When you desire a home to over perform on style and comfort, choose a Cedar Side.
Features:
- Walk-in closet
- Open floor plan
- Contemporary style
- Outdoor space
- Ample storage
- Private planting bed
55+ community
from $404,900
Buildable plan: Cedar Side, Anna Estates, Waverly, IA 50677
2beds
1,750sqft
Est.:
Duplex
Built in 2026
-- sqft lot
$-- Zestimate®
$231/sqft
$400/mo HOA
Buildable plan
This is a floor plan you could choose to build within this community.
View move-in ready homesWhat's special
Ample storageTwo bathsWalk-in closetContemporary styleTwo bedroomsOutdoor spacePrivate planting bed
- 80 |
- 1 |
Travel times
Facts & features
Interior
Bedrooms & bathrooms
- Bedrooms: 2
- Bathrooms: 2
- Full bathrooms: 2
Heating
- Natural Gas, Forced Air
Cooling
- Central Air
Features
- Walk-In Closet(s)
Interior area
- Total interior livable area: 1,750 sqft
Property
Parking
- Total spaces: 2
- Parking features: Attached
- Attached garage spaces: 2
Features
- Levels: 1.0
- Stories: 1
- Patio & porch: Deck, Patio
Construction
Type & style
- Home type: MultiFamily
- Property subtype: Duplex
Condition
- New Construction
- New construction: Yes
Details
- Builder name: Bartels Lutheran Retirement Community
Community & HOA
Community
- Senior community: Yes
- Subdivision: Anna Estates
HOA
- Has HOA: Yes
- HOA fee: $400 monthly
Location
- Region: Waverly
Financial & listing details
- Price per square foot: $231/sqft
- Date on market: 1/9/2026
About the community
55+ communityTennisTrailsClubhouse
Starting at $387,200 - all floor plans are 2 bed/2 bath plus a den. New construction! Call to find out how to get on the wait list or to secure your home today.
Anna Estates, a Bartels Lutheran Retirement active living community, is located just north of Bartels' campus in Waverly, Iowa. Anna Estates offers 55+, independent living for people who are active, engaging and seeking a lifestyle of less work and more freedom. It offers a welcoming sense of community.
The focus at Anna Estates is on freedom. Freedom from the everyday chores and maintenance of owning a home, and the freedom to experience the lifestyle and leisure the community offers. Anna Estates also provides peace of mind knowing you are part of a continuing care retirement community. This offers priority admission to any other level of care provided at Bartels.
Unique Modern Architecture
Anna Estates showcases architecturally appealing and thoughtfully designed duplexes and single-family homes in five different floor plans. Homes feature patios or porches, private raised planting bed for flowers or a garden, 2 1/2 stall attached garages, and open floor plans. All of the floor plans have 2 bedrooms, 2 bathrooms, and a den. Anna Estate homes feature the ease and convenience of single-story living, yet each offers its own perspective. In addition, you can personalize your home with the finishes of your choice. Homes range from 1,675 square feet to 1,900 square feet. The style of floor plan has been pre-determined on each lot (see lot map for more information).
We pride ourselves in quality-built homes with 2x6 construction; 50-year, high-impact shingles; tankless, on-demand water heaters and casement windows. The mechanical room will have easy accessibility from the garage. The inside will be beautifully finished with quartz countertops and a variety of choices for you to customize your home. Additional options are available if you purchase prior to the beginning of construction.
1100 Bach Ave, Waverly, IA 50677
Source: Bartel's Lutheran Retirement Community
1 home in this community
Available homes
| Listing | Price | Bed / bath | Status |
|---|---|---|---|
| 1545 Knight Ave | $419,900 | 2 bed / 2 bath | Available |
Source: Bartel's Lutheran Retirement Community
Contact builder

Connect with the builder representative who can help you get answers to your questions.
By pressing Contact builder, you agree that Zillow Group and other real estate professionals may call/text you about your inquiry, which may involve use of automated means and prerecorded/artificial voices and applies even if you are registered on a national or state Do Not Call list. You don't need to consent as a condition of buying any property, goods, or services. Message/data rates may apply. You also agree to our Terms of Use.
Learn how to advertise your homesEstimated market value
Not available
Estimated sales range
Not available
$1,728/mo
Price history
| Date | Event | Price |
|---|---|---|
| 11/22/2024 | Listed for sale | $404,900$231/sqft |
Source: | ||
Public tax history
Tax history is unavailable.
Monthly payment
Neighborhood: 50677
Nearby schools
GreatSchools rating
- 7/10West Cedar Elementary SchoolGrades: K-4Distance: 0.8 mi
- 6/10Waverly-Shell Rock Middle SchoolGrades: 5-8Distance: 1.2 mi
- 8/10Waverly-Shell Rock Senior High SchoolGrades: 9-12Distance: 1.2 mi



