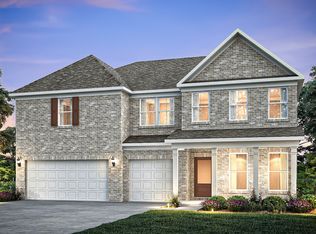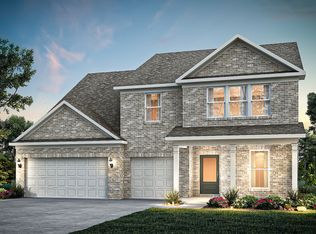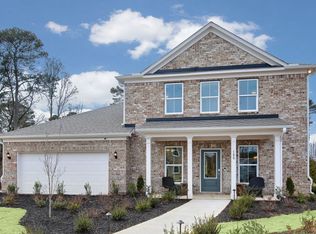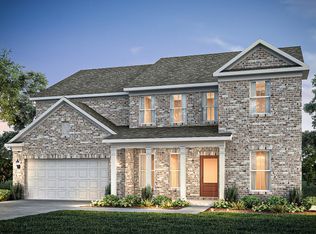Buildable plan: Liston, Anderson Point Estates, McDonough, GA 30252
Buildable plan
This is a floor plan you could choose to build within this community.
View move-in ready homesWhat's special
- 80 |
- 4 |
Travel times
Schedule tour
Select your preferred tour type — either in-person or real-time video tour — then discuss available options with the builder representative you're connected with.
Facts & features
Interior
Bedrooms & bathrooms
- Bedrooms: 4
- Bathrooms: 4
- Full bathrooms: 3
- 1/2 bathrooms: 1
Interior area
- Total interior livable area: 3,131 sqft
Video & virtual tour
Property
Parking
- Total spaces: 2
- Parking features: Garage
- Garage spaces: 2
Features
- Levels: 2.0
- Stories: 2
Construction
Type & style
- Home type: SingleFamily
- Property subtype: Single Family Residence
Condition
- New Construction
- New construction: Yes
Details
- Builder name: Pulte Homes
Community & HOA
Community
- Subdivision: Anderson Point Estates
Location
- Region: Mcdonough
Financial & listing details
- Price per square foot: $144/sqft
- Date on market: 12/1/2025
About the community
Source: Pulte
29 homes in this community
Available homes
| Listing | Price | Bed / bath | Status |
|---|---|---|---|
| 214 Kindness Cir | $485,820 | 4 bed / 4 bath | Available |
| 217 Kindness Cir | $496,865 | 5 bed / 4 bath | Available |
| 136 Aj Welch Jr Way | $529,787 | 5 bed / 4 bath | Available |
| 100 Aj Welch Jr Way | $544,950 | 4 bed / 4 bath | Available |
Available lots
| Listing | Price | Bed / bath | Status |
|---|---|---|---|
| 249 Kindness Cir | $441,990+ | 4 bed / 4 bath | Customizable |
| 301 Wilton St | $441,990+ | 4 bed / 4 bath | Customizable |
| 305 Wilton St | $441,990+ | 4 bed / 4 bath | Customizable |
| 309 Wilton St | $441,990+ | 4 bed / 4 bath | Customizable |
| 312 Wilton St | $441,990+ | 4 bed / 4 bath | Customizable |
| 321 Wilton St | $441,990+ | 4 bed / 4 bath | Customizable |
| 117 Aj Welch Jr Way | $451,990+ | 4 bed / 4 bath | Customizable |
| 140 Aj Welch Jr Way | $451,990+ | 4 bed / 4 bath | Customizable |
| 208 Kindness Cir | $451,990+ | 4 bed / 4 bath | Customizable |
| 230 Kindness Cir | $451,990+ | 4 bed / 4 bath | Customizable |
| 257 Kindness Cir | $451,990+ | 4 bed / 4 bath | Customizable |
| 306 Wilton St | $451,990+ | 4 bed / 4 bath | Customizable |
| 317 Wilton St | $451,990+ | 4 bed / 4 bath | Customizable |
| 218 Kindness Cir | $468,990+ | 4 bed / 4 bath | Customizable |
| 245 Kindness Cir | $468,990+ | 4 bed / 4 bath | Customizable |
| 261 Kindness Cir | $468,990+ | 4 bed / 4 bath | Customizable |
| 320 Wilton St | $468,990+ | 4 bed / 4 bath | Customizable |
| 325 Wilton St | $468,990+ | 4 bed / 4 bath | Customizable |
| 222 Kindness Cir | $472,990+ | 5 bed / 4 bath | Customizable |
| 238 Kindness Cir | $472,990+ | 5 bed / 4 bath | Customizable |
| 265 Kindness Cir | $472,990+ | 5 bed / 4 bath | Customizable |
| 269 Kindness Cir | $472,990+ | 5 bed / 4 bath | Customizable |
| 313 Wilton St | $472,990+ | 5 bed / 4 bath | Customizable |
| 316 Wilton St | $472,990+ | 5 bed / 4 bath | Customizable |
| 324 Wilton St | $472,990+ | 5 bed / 4 bath | Customizable |
Source: Pulte
Contact builder

By pressing Contact builder, you agree that Zillow Group and other real estate professionals may call/text you about your inquiry, which may involve use of automated means and prerecorded/artificial voices and applies even if you are registered on a national or state Do Not Call list. You don't need to consent as a condition of buying any property, goods, or services. Message/data rates may apply. You also agree to our Terms of Use.
Learn how to advertise your homesEstimated market value
Not available
Estimated sales range
Not available
$3,210/mo
Price history
| Date | Event | Price |
|---|---|---|
| 1/13/2026 | Price change | $451,990+0.2%$144/sqft |
Source: | ||
| 8/28/2025 | Price change | $450,990+0.2%$144/sqft |
Source: | ||
| 1/8/2025 | Price change | $449,990+0.4%$144/sqft |
Source: | ||
| 12/8/2024 | Price change | $447,990-6.9%$143/sqft |
Source: | ||
| 10/3/2024 | Price change | $480,990+0.4%$154/sqft |
Source: | ||
Public tax history
Monthly payment
Neighborhood: 30252
Nearby schools
GreatSchools rating
- 2/10Walnut Creek Elementary SchoolGrades: PK-5Distance: 2.8 mi
- 3/10Henry County Middle SchoolGrades: 6-8Distance: 1.6 mi
- 3/10McDonough High SchoolGrades: 9-12Distance: 1.9 mi
Schools provided by the builder
- Elementary: McDonough High School
- District: Henry County School District
Source: Pulte. This data may not be complete. We recommend contacting the local school district to confirm school assignments for this home.




