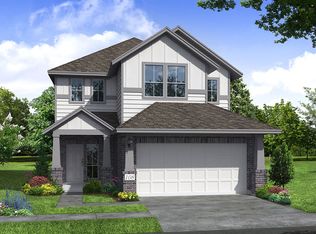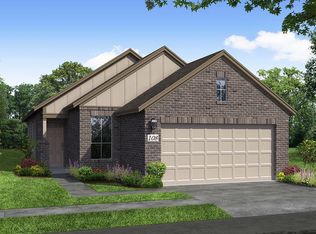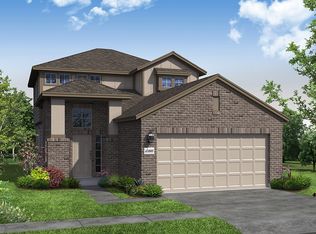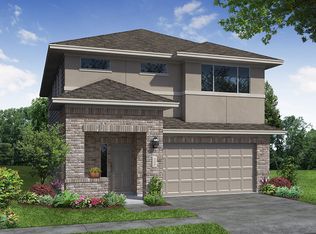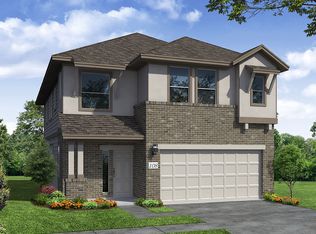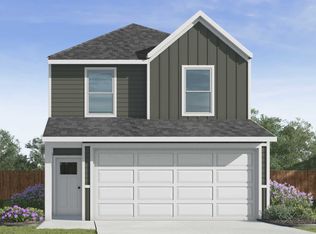Buildable plan: The Chelsea, Anderson Lakes, Houston, TX 77053
Buildable plan
This is a floor plan you could choose to build within this community.
View move-in ready homesWhat's special
- 35 |
- 2 |
Travel times
Schedule tour
Select your preferred tour type — either in-person or real-time video tour — then discuss available options with the builder representative you're connected with.
Facts & features
Interior
Bedrooms & bathrooms
- Bedrooms: 4
- Bathrooms: 3
- Full bathrooms: 2
- 1/2 bathrooms: 1
Heating
- Natural Gas, Forced Air
Cooling
- Central Air
Features
- Walk-In Closet(s)
Interior area
- Total interior livable area: 1,978 sqft
Video & virtual tour
Property
Parking
- Total spaces: 2
- Parking features: Attached
- Attached garage spaces: 2
Features
- Levels: 2.0
- Stories: 2
Construction
Type & style
- Home type: SingleFamily
- Property subtype: Single Family Residence
Materials
- Brick, Stone, Other
- Roof: Composition
Condition
- New Construction
- New construction: Yes
Details
- Builder name: McKinley Homes TX, LLC
Community & HOA
Community
- Subdivision: Anderson Lakes
HOA
- Has HOA: Yes
- HOA fee: $50 monthly
Location
- Region: Houston
Financial & listing details
- Price per square foot: $169/sqft
- Date on market: 11/22/2025
About the community
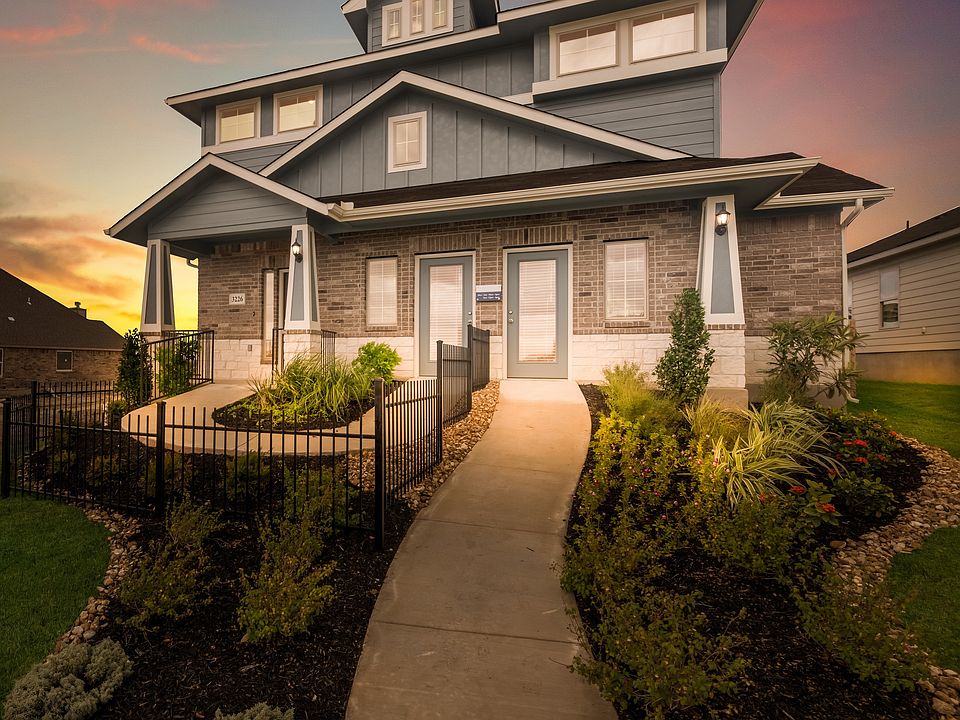
2.99% Financing Available on Move-in Ready Homes! OR no payments until May 2026*
*See Sales Counselor for Details. Restrictions Apply.Source: McKinley Homes TX, LLC
4 homes in this community
Available homes
| Listing | Price | Bed / bath | Status |
|---|---|---|---|
| 15446 Foresail Ln | $385,900 | 4 bed / 3 bath | Available |
| 15514 Foresail Ln | $399,896 | 5 bed / 4 bath | Pending |
| 4210 Freeboard Ln | $405,338 | 5 bed / 4 bath | Pending |
Available lots
| Listing | Price | Bed / bath | Status |
|---|---|---|---|
| 15511 Foresail Ln | $342,990+ | 4 bed / 3 bath | Customizable |
Source: McKinley Homes TX, LLC
Contact builder
By pressing Contact builder, you agree that Zillow Group and other real estate professionals may call/text you about your inquiry, which may involve use of automated means and prerecorded/artificial voices and applies even if you are registered on a national or state Do Not Call list. You don't need to consent as a condition of buying any property, goods, or services. Message/data rates may apply. You also agree to our Terms of Use.
Learn how to advertise your homesEstimated market value
Not available
Estimated sales range
Not available
$2,158/mo
Price history
| Date | Event | Price |
|---|---|---|
| 5/16/2025 | Listed for sale | $333,990$169/sqft |
Source: McKinley Homes TX, LLC Report a problem | ||
| 12/6/2023 | Listing removed | -- |
Source: McKinley Homes TX, LLC Report a problem | ||
| 5/4/2022 | Price change | $333,990+3.4%$169/sqft |
Source: McKinley Homes TX, LLC Report a problem | ||
| 2/21/2022 | Price change | $322,990+0.3%$163/sqft |
Source: McKinley Homes TX, LLC Report a problem | ||
| 1/21/2022 | Price change | $321,990+6.6%$163/sqft |
Source: McKinley Homes TX, LLC Report a problem | ||
Public tax history
2.99% Financing Available on Move-in Ready Homes! OR no payments until May 2026*
*See Sales Counselor for Details. Restrictions Apply.Source: McKinley Homes TX, LLCMonthly payment
Neighborhood: Central Southwest
Nearby schools
GreatSchools rating
- 6/10Montgomery Elementary SchoolGrades: PK-5Distance: 1 mi
- 6/10Lawson Middle SchoolGrades: 6-8Distance: 1.6 mi
- 4/10Madison High SchoolGrades: 9-12Distance: 1.7 mi
Schools provided by the builder
- Elementary: MONTGOMERY ELEMENTARY SCHOOL
- Middle: LAWSON MIDDLE SCHOOL
- High: MADISON HIGH SCHOOL
- District: HOUSTON ISD
Source: McKinley Homes TX, LLC. This data may not be complete. We recommend contacting the local school district to confirm school assignments for this home.
