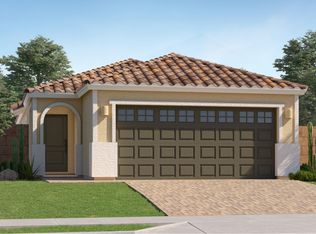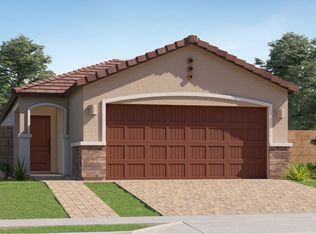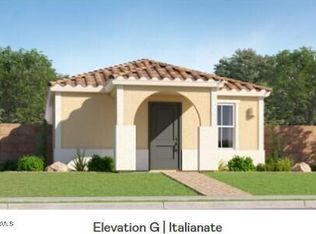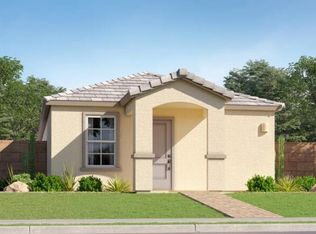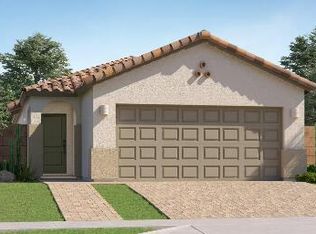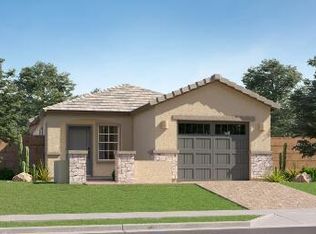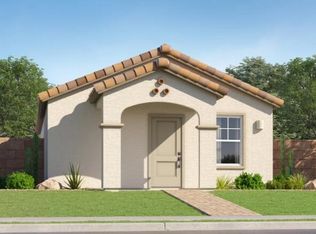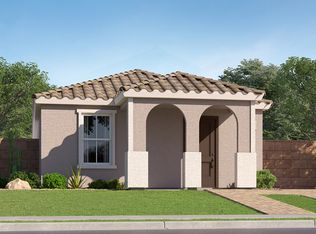Buildable plan: Iris Plan 2556, Anderson Farms : Cottage, Maricopa, AZ 85138
Buildable plan
This is a floor plan you could choose to build within this community.
View move-in ready homesWhat's special
- 46 |
- 0 |
Travel times
Schedule tour
Select your preferred tour type — either in-person or real-time video tour — then discuss available options with the builder representative you're connected with.
Facts & features
Interior
Bedrooms & bathrooms
- Bedrooms: 2
- Bathrooms: 2
- Full bathrooms: 2
Interior area
- Total interior livable area: 969 sqft
Property
Parking
- Total spaces: 1
- Parking features: Garage
- Garage spaces: 1
Features
- Levels: 1.0
- Stories: 1
Construction
Type & style
- Home type: SingleFamily
- Property subtype: Single Family Residence
Condition
- New Construction
- New construction: Yes
Details
- Builder name: Lennar
Community & HOA
Community
- Subdivision: Anderson Farms : Cottage
Location
- Region: Maricopa
Financial & listing details
- Price per square foot: $285/sqft
- Date on market: 11/30/2025
About the community
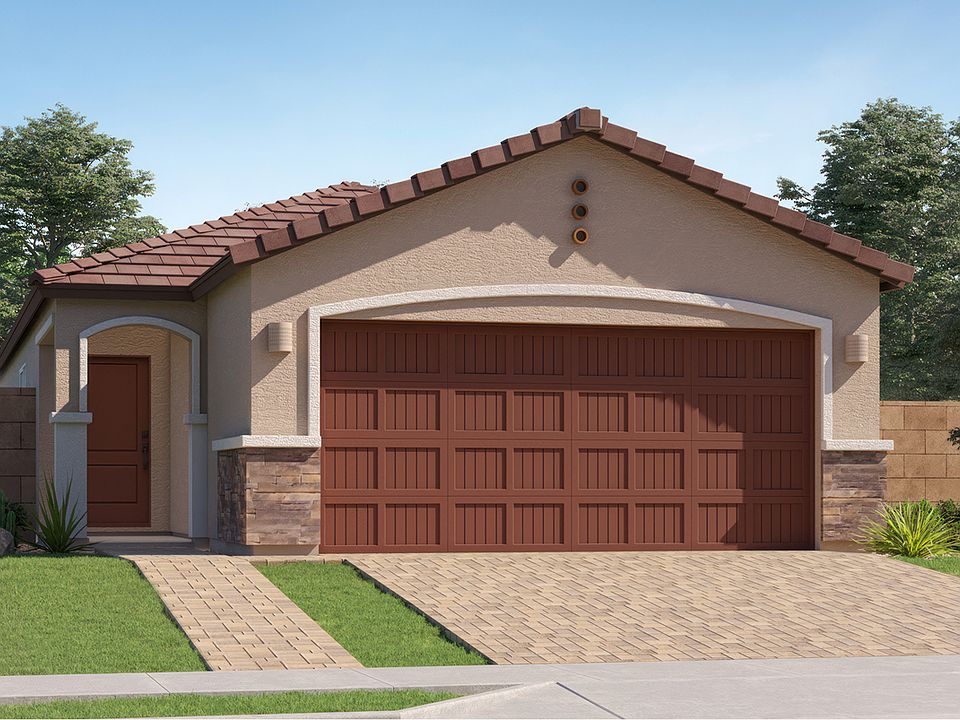
Source: Lennar Homes
6 homes in this community
Homes based on this plan
| Listing | Price | Bed / bath | Status |
|---|---|---|---|
| 17630 N Del Mar Ave | $279,190 | 2 bed / 2 bath | Move-in ready |
Other available homes
| Listing | Price | Bed / bath | Status |
|---|---|---|---|
| 36238 W Mediterranean Way | $297,190 | 3 bed / 2 bath | Move-in ready |
| 17653 N Del Mar Ave | $298,290 | 3 bed / 2 bath | Move-in ready |
| 17502 N Del Mar Ave | $274,990 | 2 bed / 2 bath | Available |
| 17408 N Del Mar Ave | $294,490 | 3 bed / 2 bath | Available |
| 17448 N Del Mar Ave | $298,690 | 3 bed / 2 bath | Pending |
Source: Lennar Homes
Contact builder

By pressing Contact builder, you agree that Zillow Group and other real estate professionals may call/text you about your inquiry, which may involve use of automated means and prerecorded/artificial voices and applies even if you are registered on a national or state Do Not Call list. You don't need to consent as a condition of buying any property, goods, or services. Message/data rates may apply. You also agree to our Terms of Use.
Learn how to advertise your homesEstimated market value
Not available
Estimated sales range
Not available
$1,737/mo
Price history
| Date | Event | Price |
|---|---|---|
| 1/13/2026 | Price change | $275,990+0.2%$285/sqft |
Source: | ||
| 11/11/2025 | Price change | $275,490+0.2%$284/sqft |
Source: | ||
| 7/29/2025 | Listed for sale | $274,990$284/sqft |
Source: | ||
Public tax history
Monthly payment
Neighborhood: 85138
Nearby schools
GreatSchools rating
- 5/10Santa Cruz Elementary SchoolGrades: PK-6Distance: 1.5 mi
- 2/10Desert Wind Middle SchoolGrades: 6-8Distance: 1 mi
- 5/10Maricopa High SchoolGrades: 6-12Distance: 4.9 mi
Schools provided by the builder
- Elementary: Santa Cruz Elementary School
- Middle: Desert Wind Middle School
- High: Desert Sunrise High School
- District: Maricopa Unified School District #20
Source: Lennar Homes. This data may not be complete. We recommend contacting the local school district to confirm school assignments for this home.
