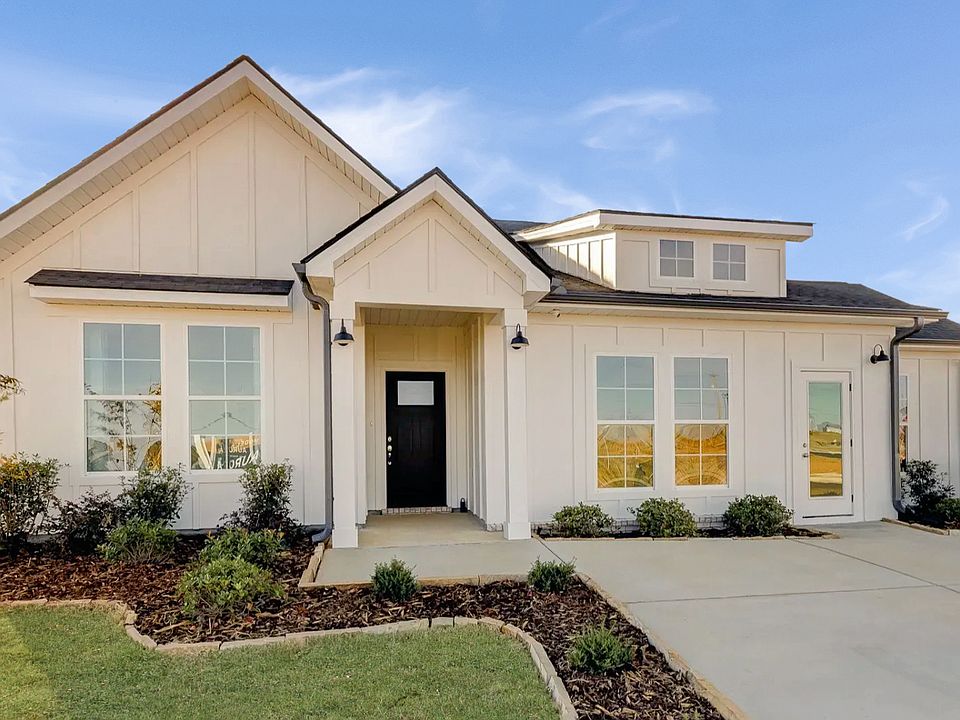The Butler is a gracefully designed 1,246 square foot floor plan, blending comfort with efficiency. Its open layout unites the living, dining, and kitchen areas, creating an inviting space ideal for family life and entertaining. The kitchen, modern and well-equipped, leads into a cozy breakfast room, perfect for everyday dining.
This elevation of The Butler features durable Hardie siding, offering a refreshed exterior look while maintaining the thoughtful design that makes this plan a favorite.
The layout includes three bedrooms; the master bedroom features an en-suite bathroom for privacy and ease. The other two bedrooms, adaptable for various needs, share a second bathroom. A utility room adds to the home's practicality, offering laundry and storage solutions.
Completing this home is the spacious 2-car garage and a serene patio. The Butler is a fine example of a floor plan that meets modern living demands, providing a mix of open and private spaces in a modest yet elegant setting.
*Attached photos may include upgrades and non-standard features.
Special offer
from $239,900
Buildable plan: The Butler D, Anderson Farm, Athens, AL 35613
3beds
1,246sqft
Single Family Residence
Built in 2025
-- sqft lot
$240,000 Zestimate®
$193/sqft
$-- HOA
Buildable plan
This is a floor plan you could choose to build within this community.
View move-in ready homes- 47 |
- 6 |
Likely to sell faster than
Travel times
Schedule tour
Select your preferred tour type — either in-person or real-time video tour — then discuss available options with the builder representative you're connected with.
Select a date
Facts & features
Interior
Bedrooms & bathrooms
- Bedrooms: 3
- Bathrooms: 2
- Full bathrooms: 2
Interior area
- Total interior livable area: 1,246 sqft
Video & virtual tour
Property
Parking
- Total spaces: 2
- Parking features: Attached
- Attached garage spaces: 2
Features
- Levels: 1.0
- Stories: 1
Construction
Type & style
- Home type: SingleFamily
- Property subtype: Single Family Residence
Condition
- New Construction
- New construction: Yes
Details
- Builder name: Davidson Homes - Huntsville Region
Community & HOA
Community
- Subdivision: Anderson Farm
Location
- Region: Athens
Financial & listing details
- Price per square foot: $193/sqft
- Date on market: 7/4/2025
About the community
PoolPlaygroundBasketballCommunityCenter
Evermore Homes has joined the Davidson Homes family, and we're pleased to bring the Davidson Homes experience to Anderson Farm!
Welcome to Anderson Farm, a thoughtfully crafted community where vibrant living meets timeless design. Located in a premier Athens location just minutes from Huntsville, Anderson Farm offers the perfect blend of peaceful living and convenient access to shopping, dining, and major employers.
Our homes are built with premium features, including stainless steel appliances, elegant quartz countertops, high-end LVP flooring, and a smart home system powered by Skyline Security. With a high level of personalization, you can create a home that truly fits your lifestyle and vision.
Step outside and enjoy walking trails and nearby parks, perfect for evening strolls, morning jogs, or time with your furry friend. Anderson Farm is designed for residents who value connection, comfort, and the flexibility to live life their way.
Whether you're starting fresh or planting deeper roots, Anderson Farm is more than just a place to live—it's a place to thrive. Come experience a community where thoughtful design and everyday convenience come together.
Your Home, Your Way: Up to $30K in Flex Cash from Davidson Homes
Destination Davidson is here—get up to $30,000 in Flex Cash on select move-in ready homes!Source: Davidson Homes, Inc.

