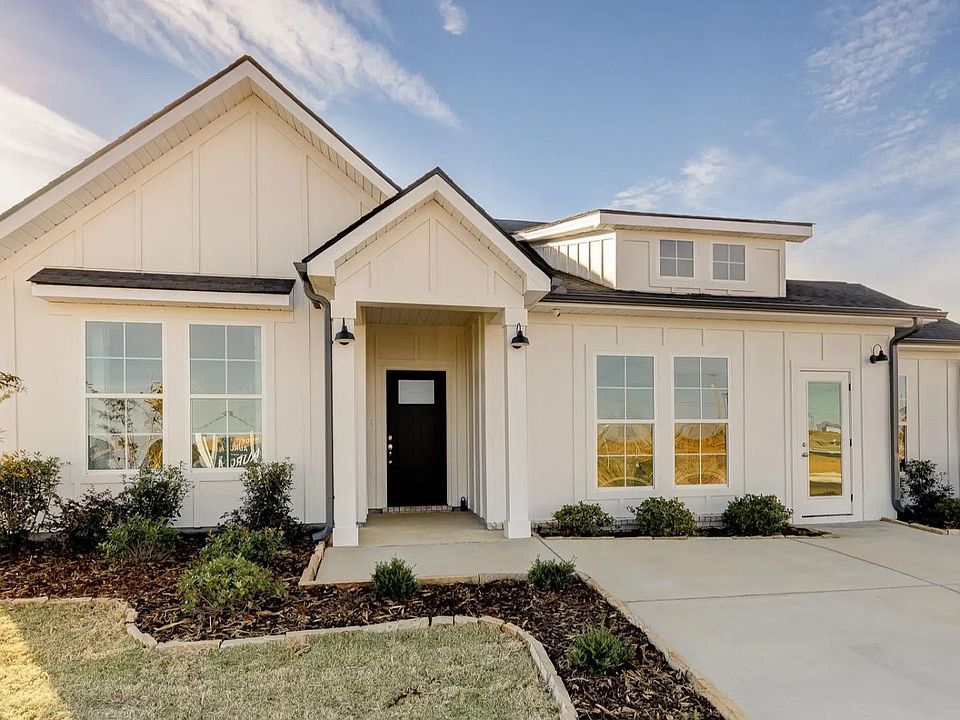The Aurora is designed with maximum flexibility and livability in mind. With up to four bedrooms and the flexibility to have a study, the Aurora is ready for any family. You enter the home through a covered porch and nicely framed front entry. As you walk down the hallway, you'll enter the expansive space of the open concept kitchen, dining, and family room. The living space seamlessly flows together to maximize the livability at the heart of the home. The oversized pantry is found in its own room off the kitchen, so you have plenty of space to stock up. The utility room has a window to bring in plenty of natural light and enough space to offer extra cabinets and a sink. The primary suite is designed to create a peaceful haven in the home. Located down a short hallway from the common spaces, it has a large bedroom and an oversized bathroom that offers everyone space to spread out. The oversized walk in closet is a showstopper, with enough space to end all closet space stealing.
You can easily make this home your own with our selection of lifestyle options that allow you to customize your home. In the Aurora, you can choose to turn bedroom 4 into a fully functioning study. When you make this change, it also makes the room open up to the kitchen, creating an ideal location for not only an office, but potentially a nursery, playroom, and more. In a floor plan as unique as you are, you can live how you want. Our suite of options also allows you to upgrade what matters to you mo
New construction
Special offer
from $325,900
Buildable plan: The Aurora, Anderson Farm, Athens, AL 35613
3beds
1,866sqft
Single Family Residence
Built in 2025
-- sqft lot
$-- Zestimate®
$175/sqft
$-- HOA
Buildable plan
This is a floor plan you could choose to build within this community.
View move-in ready homesWhat's special
Oversized bathroomPrimary suiteExpansive spaceOversized pantryCovered porchLarge bedroom
- 16 |
- 0 |
Travel times
Schedule tour
Select your preferred tour type — either in-person or real-time video tour — then discuss available options with the builder representative you're connected with.
Select a date
Facts & features
Interior
Bedrooms & bathrooms
- Bedrooms: 3
- Bathrooms: 2
- Full bathrooms: 2
Interior area
- Total interior livable area: 1,866 sqft
Video & virtual tour
Property
Parking
- Total spaces: 2
- Parking features: Garage
- Garage spaces: 2
Features
- Levels: 1.0
- Stories: 1
Construction
Type & style
- Home type: SingleFamily
- Property subtype: Single Family Residence
Condition
- New Construction
- New construction: Yes
Details
- Builder name: Evermore Homes - Huntsville Region
Community & HOA
Community
- Subdivision: Anderson Farm
Location
- Region: Athens
Financial & listing details
- Price per square foot: $175/sqft
- Date on market: 4/21/2025
About the community
PoolPlaygroundBasketballCommunityCenter
Welcome to Anderson Farm, a thoughtfully crafted community where vibrant living thrives. We've poured countless hours into envisioning the perfect place to call home...where neighbors are friends, and families flourish. Our extensive amenities, including a pool, clubhouse, playground, pickle ball courts, walking trails, and more, are designed to foster a connected and engaging lifestyle. All of our homes come equipped with a smart home system powered by Skyline Security.
Imagine coming home from work and taking a stroll with your family to the park. Your kids can enjoy the playground while your dog gets some exercise at the dog park after a day of people-watching from the porch. The clubhouse is a versatile space ideal for book clubs, bingo nights, birthday parties, and barbecues. Every moment at Anderson Farm can be special.
Situated in Athens, just on the edge of Huntsville, Anderson Farm offers the perfect blend of serene living with convenient access to urban amenities. Discover a community where you can truly feel at home.
Limited Time: Explore special rate options as low as 3.75% (6.56%APR)!
For a limited time, enjoy special interest rate options as low as 3.75% (6.56% APR) on select homes - saving you thousands every year! *Terms/conditions apply.Source: Davidson Homes, Inc.

