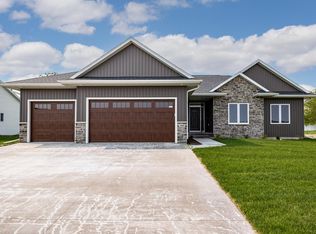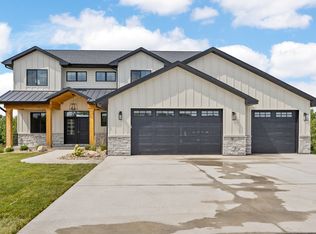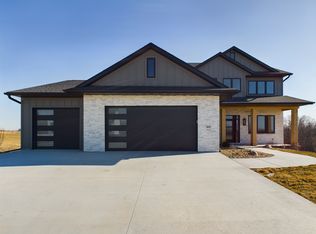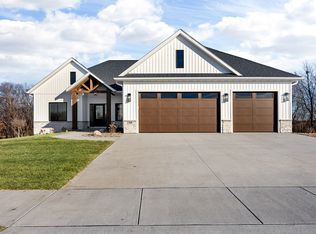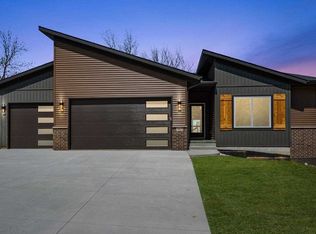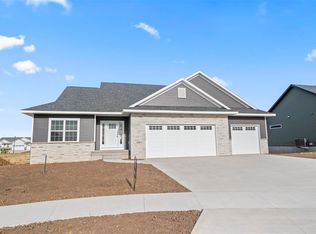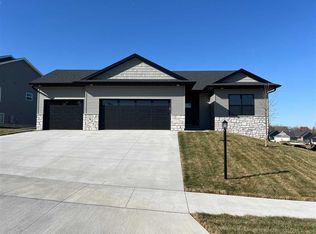Buildable plan: Hampton, Andersen Addition I & II, Tiffin, IA 52340
Buildable plan
This is a floor plan you could choose to build within this community.
View move-in ready homesWhat's special
- 79 |
- 2 |
Travel times
Schedule tour
Facts & features
Interior
Bedrooms & bathrooms
- Bedrooms: 5
- Bathrooms: 3
- Full bathrooms: 3
Heating
- Electric, Forced Air
Cooling
- Central Air
Features
- Wet Bar, Walk-In Closet(s)
- Has fireplace: Yes
Interior area
- Total interior livable area: 2,872 sqft
Video & virtual tour
Property
Parking
- Total spaces: 3
- Parking features: Attached
- Attached garage spaces: 3
Features
- Levels: 1.0
- Stories: 1
- Patio & porch: Patio
Construction
Type & style
- Home type: SingleFamily
- Property subtype: Single Family Residence
Materials
- Vinyl Siding, Stone
Condition
- New Construction
- New construction: Yes
Details
- Builder name: Platinum Custom Homes Inc
Community & HOA
Community
- Senior community: Yes
- Subdivision: Andersen Addition I & II
Location
- Region: Tiffin
Financial & listing details
- Price per square foot: $216/sqft
- Date on market: 1/30/2026
About the community
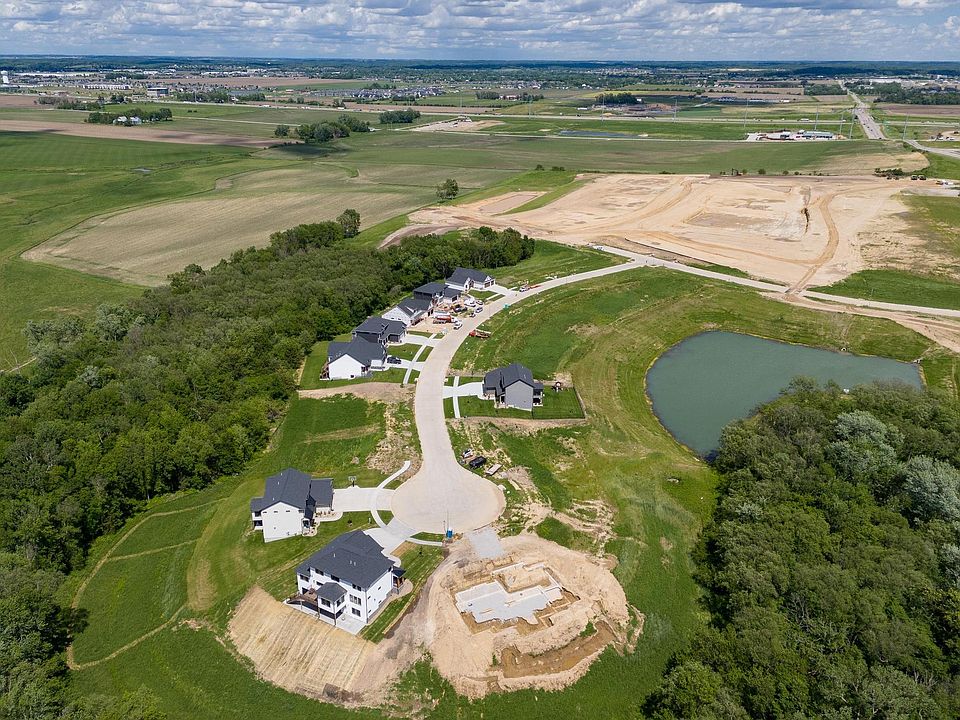
Source: Platinum Custom Homes Inc
Contact agent
By pressing Contact agent, you agree that Zillow Group and its affiliates, and may call/text you about your inquiry, which may involve use of automated means and prerecorded/artificial voices. You don't need to consent as a condition of buying any property, goods or services. Message/data rates may apply. You also agree to our Terms of Use. Zillow does not endorse any real estate professionals. We may share information about your recent and future site activity with your agent to help them understand what you're looking for in a home.
Learn how to advertise your homesEstimated market value
Not available
Estimated sales range
Not available
$3,354/mo
Price history
| Date | Event | Price |
|---|---|---|
| 6/23/2024 | Listed for sale | $619,900-4.6%$216/sqft |
Source: | ||
| 5/6/2024 | Listing removed | -- |
Source: | ||
| 11/20/2023 | Listed for sale | $650,000$226/sqft |
Source: | ||
Public tax history
Monthly payment
Neighborhood: 52340
Nearby schools
GreatSchools rating
- 7/10Clear Creek Elementary SchoolGrades: PK-5Distance: 6.9 mi
- 8/10Clear Creek Amana Middle SchoolGrades: 6-8Distance: 1.4 mi
- 7/10Clear Creek Amana High SchoolGrades: 9-12Distance: 1.6 mi
Schools provided by the builder
- Elementary: Clear Creek Amana
- Middle: Clear Creek Amana
- High: Clear Creek Amana
- District: Clear Creek Amana
Source: Platinum Custom Homes Inc. This data may not be complete. We recommend contacting the local school district to confirm school assignments for this home.

