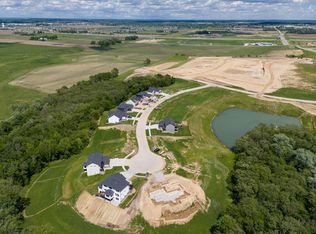New construction
55+ community
Andersen Addition I & II by Platinum Custom Homes Inc
Tiffin, IA 52340
Now selling
Adult
From $619.9k
5-6 bedrooms
3-4 bathrooms
2.9-4.1k sqft
What's special
PondTrailsViews
Nestled within Tiffin's vibrant residential community, Elizabeth Lane and Whitetail Lane stand as the newest jewels in the town's crown. These developments redefine modern living, offering residents a perfect blend of tranquility, natural beauty, and contemporary luxury.
Whitetail Lane, tucked away in a peaceful cul de sac, provides a unique sanctuary for homeowners seeking an escape from the everyday hustle and bustle. The community is graced with stunning views of a picturesque pond to the south, its serene waters reflecting the sky, creating an idyllic and tranquil living experience that feels like a perpetual retreat. What sets Whitetail Lane apart are its wooded lots, adding immeasurable value to the properties. Picture waking up to the rustling of leaves, glimpses of wildlife, and the calming presence of lush trees—experience the peacefulness of having nature as your backyard, a luxury that elevates your everyday living experience.
Meanwhile, just a short distance away, Elizabeth Lane unveils an inviting array of single-family homes, each meticulously designed to enhance the essence of contemporary living. These homes are strategically positioned on flat lots, allowing the interiors to bask in the warm embrace of natural daylight, casting a soft, welcoming glow that permeates every room.
