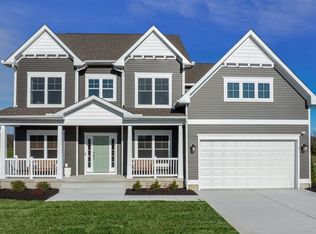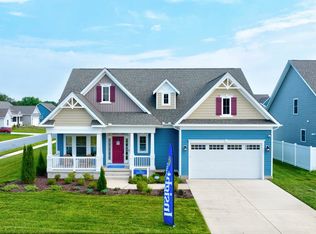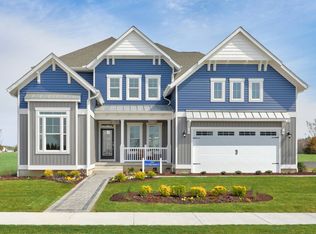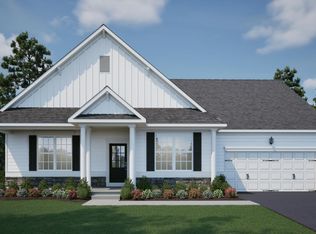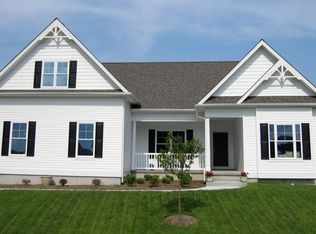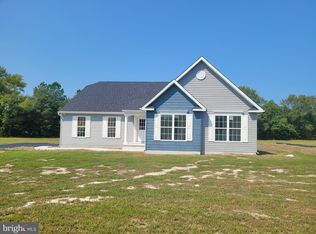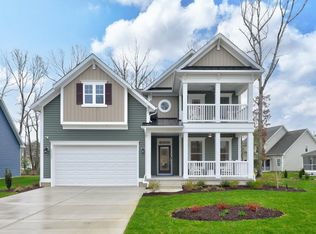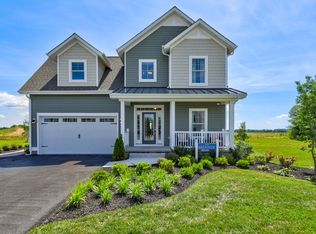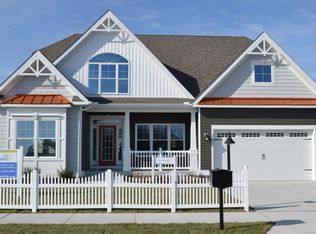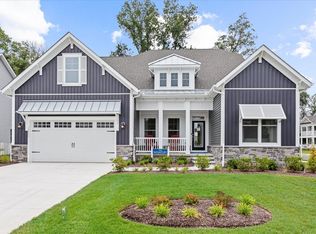Buildable plan: Nelson, Anchors Run, Lewes, DE 19958
Buildable plan
This is a floor plan you could choose to build within this community.
View move-in ready homesWhat's special
- 169 |
- 8 |
Travel times
Schedule tour
Select your preferred tour type — either in-person or real-time video tour — then discuss available options with the builder representative you're connected with.
Facts & features
Interior
Bedrooms & bathrooms
- Bedrooms: 3
- Bathrooms: 2
- Full bathrooms: 2
Heating
- Heat Pump, Forced Air
Cooling
- Central Air
Features
- Walk-In Closet(s)
- Has fireplace: Yes
Interior area
- Total interior livable area: 2,405 sqft
Video & virtual tour
Property
Parking
- Total spaces: 2
- Parking features: Garage
- Garage spaces: 2
Features
- Levels: 1.0
- Stories: 1
Construction
Type & style
- Home type: SingleFamily
- Property subtype: Single Family Residence
Condition
- New Construction
- New construction: Yes
Details
- Builder name: Insight Homes
Community & HOA
Community
- Subdivision: Anchors Run
Location
- Region: Lewes
Financial & listing details
- Price per square foot: $272/sqft
- Date on market: 11/27/2025
About the community
Source: Insight Homes
1 home in this community
Available homes
| Listing | Price | Bed / bath | Status |
|---|---|---|---|
| 30226 Snug Berth Dr #AR153 | $1,490,000 | 4 bed / 5 bath | Available |
Source: Insight Homes
Contact builder

By pressing Contact builder, you agree that Zillow Group and other real estate professionals may call/text you about your inquiry, which may involve use of automated means and prerecorded/artificial voices and applies even if you are registered on a national or state Do Not Call list. You don't need to consent as a condition of buying any property, goods, or services. Message/data rates may apply. You also agree to our Terms of Use.
Learn how to advertise your homesEstimated market value
Not available
Estimated sales range
Not available
$3,065/mo
Price history
| Date | Event | Price |
|---|---|---|
| 12/5/2025 | Price change | $654,900+0.5%$272/sqft |
Source: | ||
| 11/7/2025 | Price change | $651,900+0.5%$271/sqft |
Source: | ||
| 10/3/2025 | Price change | $648,900+0.5%$270/sqft |
Source: | ||
| 9/2/2025 | Price change | $645,900+3%$269/sqft |
Source: | ||
| 8/1/2025 | Price change | $626,900+0.2%$261/sqft |
Source: | ||
Public tax history
Monthly payment
Neighborhood: 19958
Nearby schools
GreatSchools rating
- 9/10Shields (Richard A.) Elementary SchoolGrades: K-5Distance: 6.2 mi
- 7/10Beacon Middle SchoolGrades: 6-8Distance: 3.8 mi
- 8/10Cape Henlopen High SchoolGrades: 9-12Distance: 5.4 mi
Schools provided by the builder
- Elementary: Love Creek Elementary School
- Middle: Beacon Middle School
- High: Cape Henlopen High School
- District: Cape Henlopen School District
Source: Insight Homes. This data may not be complete. We recommend contacting the local school district to confirm school assignments for this home.
