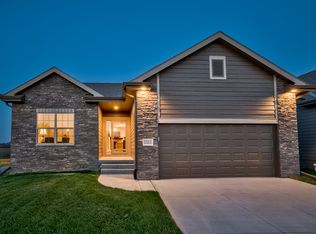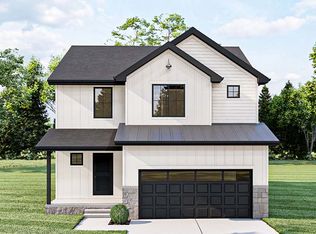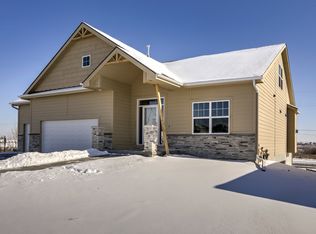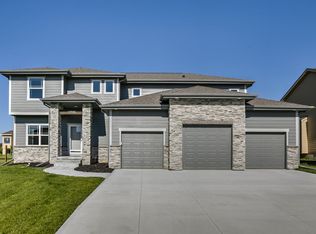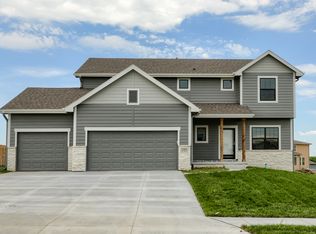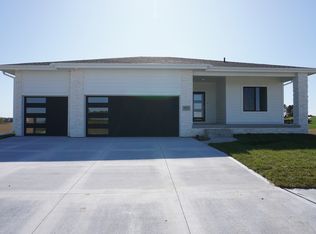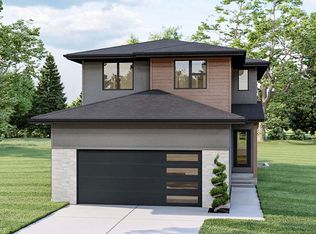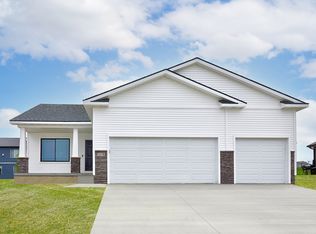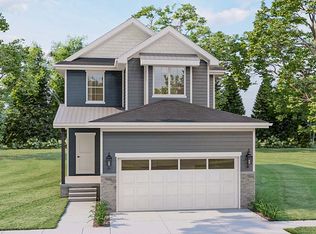Buildable plan: Glennview, Anchor View, Bennington, NE 68007
Buildable plan
This is a floor plan you could choose to build within this community.
View move-in ready homesWhat's special
- 104 |
- 7 |
Travel times
Schedule tour
Facts & features
Interior
Bedrooms & bathrooms
- Bedrooms: 3
- Bathrooms: 3
- Full bathrooms: 2
- 1/2 bathrooms: 1
Heating
- Forced Air
Cooling
- Central Air
Interior area
- Total interior livable area: 1,879 sqft
Video & virtual tour
Property
Parking
- Total spaces: 3
- Parking features: Attached
- Attached garage spaces: 3
Features
- Levels: 1.0
- Stories: 1
Construction
Type & style
- Home type: SingleFamily
- Property subtype: Single Family Residence
Materials
- Concrete, Stone
- Roof: Asphalt
Condition
- New Construction
- New construction: Yes
Details
- Builder name: The Home Company
Community & HOA
Community
- Subdivision: Anchor View
Location
- Region: Bennington
Financial & listing details
- Price per square foot: $223/sqft
- Date on market: 12/25/2025
About the community
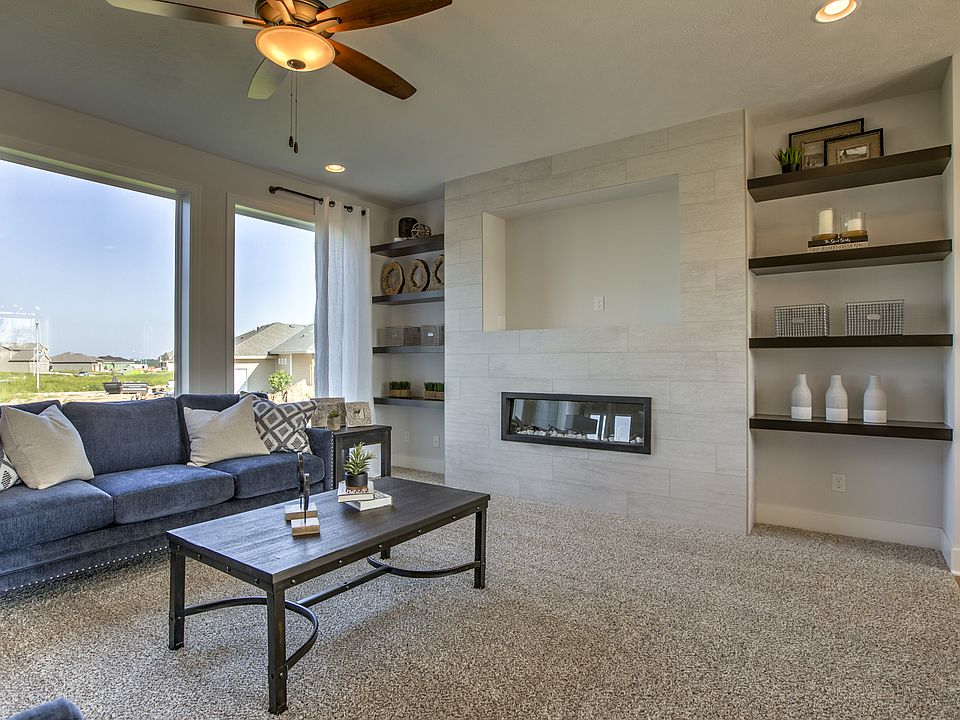
Source: The Home Company
Contact agent
By pressing Contact agent, you agree that Zillow Group and its affiliates, and may call/text you about your inquiry, which may involve use of automated means and prerecorded/artificial voices. You don't need to consent as a condition of buying any property, goods or services. Message/data rates may apply. You also agree to our Terms of Use. Zillow does not endorse any real estate professionals. We may share information about your recent and future site activity with your agent to help them understand what you're looking for in a home.
Learn how to advertise your homesEstimated market value
Not available
Estimated sales range
Not available
$2,686/mo
Price history
| Date | Event | Price |
|---|---|---|
| 5/16/2025 | Listed for sale | $419,000$223/sqft |
Source: The Home Company Report a problem | ||
| 12/7/2023 | Listing removed | -- |
Source: The Home Company Report a problem | ||
| 8/28/2022 | Listed for sale | $419,000$223/sqft |
Source: The Home Company Report a problem | ||
Public tax history
Monthly payment
Neighborhood: 68007
Nearby schools
GreatSchools rating
- 7/10ANCHOR POINTE ELEMENTARYGrades: PK-5Distance: 0.1 mi
- 10/10BENNINGTON SOUTH MIDDLE SCHOOLGrades: 6-8Distance: 1.7 mi
- 9/10Bennington Secondary SchoolGrades: 9-12Distance: 2.8 mi
Schools provided by the builder
- Elementary: Woodbrook Elementary
- Middle: Elkhorn North Ridge Middle School
- High: Elkhorn North High School
- District: Elkhorn School District
Source: The Home Company. This data may not be complete. We recommend contacting the local school district to confirm school assignments for this home.
