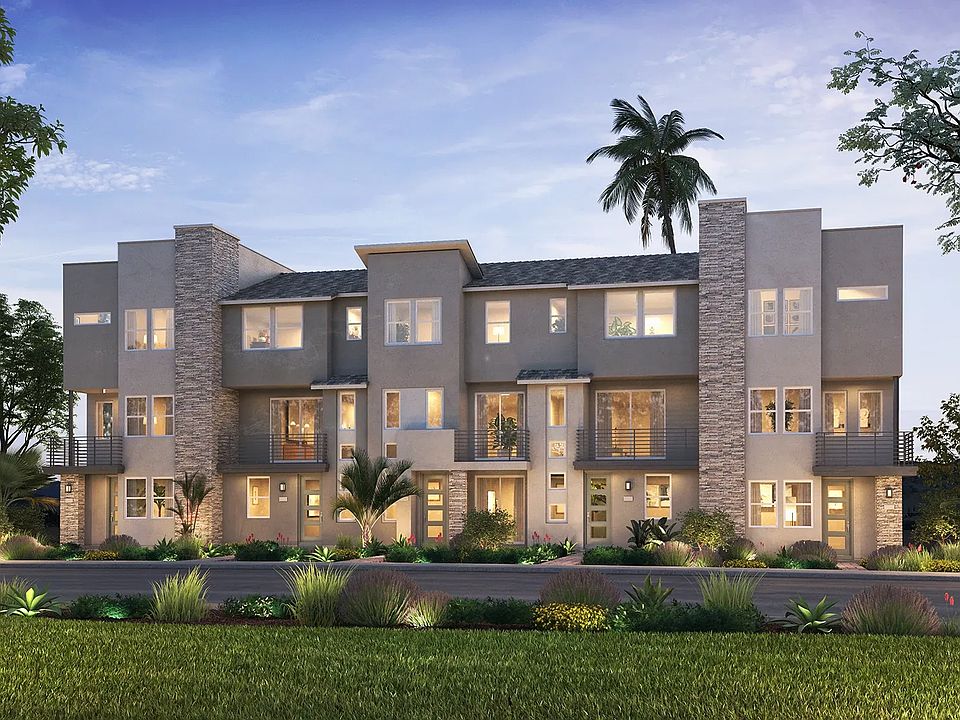Open Concept Floorplan, Gourmet Kitchen, Walk-In Closet, First Floor Bedroom, Highly Appointed Finishes, All-Electric Community
New construction
from $864,540
Buildable plan: Plan 3, Amplitude, San Marcos, CA 92078
4beds
1,895sqft
Townhouse
Built in 2025
-- sqft lot
$864,100 Zestimate®
$456/sqft
$-- HOA
Buildable plan
This is a floor plan you could choose to build within this community.
View move-in ready homesWhat's special
Highly appointed finishesGourmet kitchenOpen concept floorplanFirst floor bedroomWalk-in closet
- 304 |
- 9 |
Travel times
Facts & features
Interior
Bedrooms & bathrooms
- Bedrooms: 4
- Bathrooms: 4
- Full bathrooms: 3
- 1/2 bathrooms: 1
Interior area
- Total interior livable area: 1,895 sqft
Video & virtual tour
Property
Parking
- Total spaces: 2
- Parking features: Garage
- Garage spaces: 2
Construction
Type & style
- Home type: Townhouse
- Property subtype: Townhouse
Condition
- New Construction
- New construction: Yes
Details
- Builder name: Shea Homes-Family
Community & HOA
Community
- Subdivision: Amplitude
Location
- Region: San Marcos
Financial & listing details
- Price per square foot: $456/sqft
- Date on market: 4/11/2025
About the community
Discover Amplitude at The Hill District, a newly built townhome community located at the Western foothills of North City in charming San Marcos, CA. This community is just 35 miles from sun-soaked San Diego and 15 miles from the coastal towns of Carlsbad and Encinitas. These attached townhomes are three stories, equipped with spacious decks for entertaining and soaking up the sun.
Source: Shea Homes

