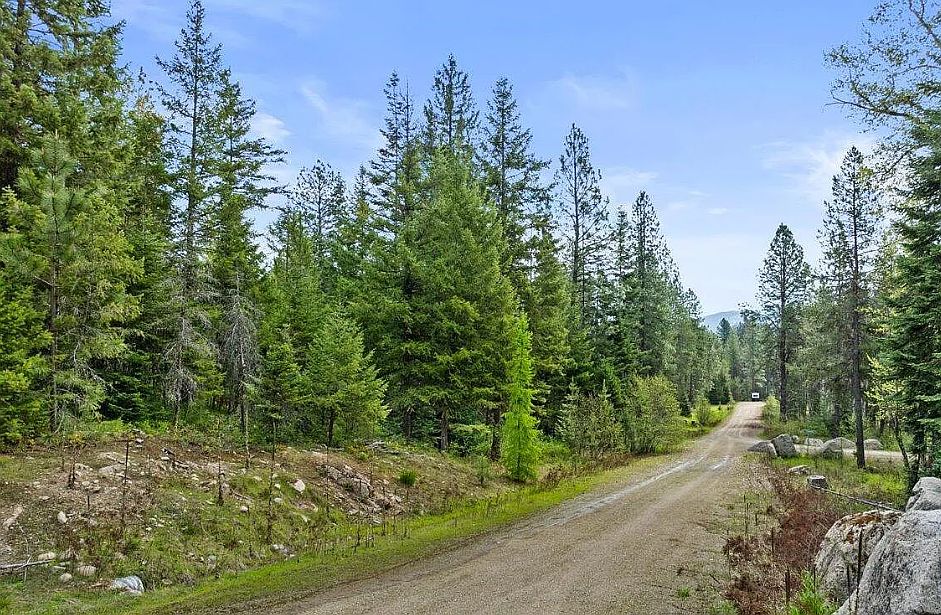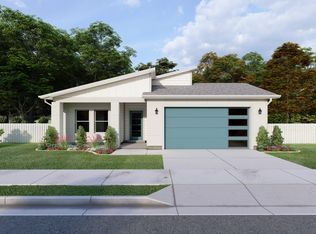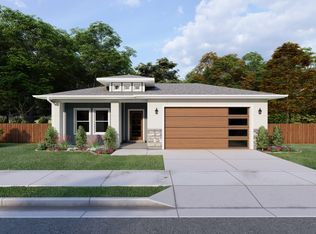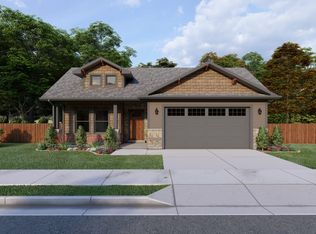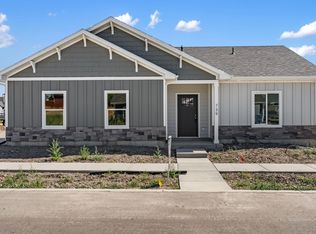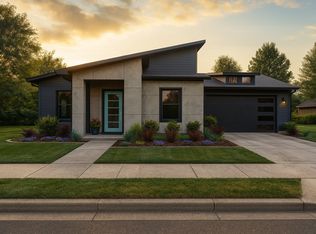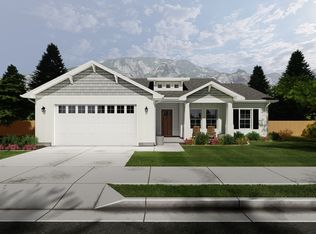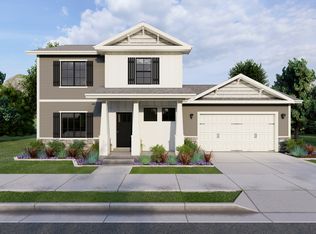Buildable plan: Hyland, Amethyst Lane | OLO Builders, Cocolalla, ID 83813
Buildable plan
This is a floor plan you could choose to build within this community.
View move-in ready homesWhat's special
- 7 |
- 0 |
Travel times
Schedule tour
Select your preferred tour type — either in-person or real-time video tour — then discuss available options with the builder representative you're connected with.
Facts & features
Interior
Bedrooms & bathrooms
- Bedrooms: 4
- Bathrooms: 3
- Full bathrooms: 2
- 1/2 bathrooms: 1
Heating
- Natural Gas, Forced Air
Cooling
- Central Air
Features
- Walk-In Closet(s)
- Windows: Double Pane Windows
Interior area
- Total interior livable area: 3,898 sqft
Video & virtual tour
Property
Parking
- Total spaces: 2
- Parking features: Attached
- Attached garage spaces: 2
Features
- Levels: 2.0
- Stories: 2
- Patio & porch: Patio
Construction
Type & style
- Home type: SingleFamily
- Property subtype: Single Family Residence
Materials
- Brick, Concrete, Other, Metal Siding, Shingle Siding, Stone, Stucco, Vinyl Siding, Wood Siding, Other, Other
- Roof: Asphalt
Condition
- New Construction
- New construction: Yes
Details
- Builder name: OLO Builders
Community & HOA
Community
- Subdivision: Amethyst Lane | OLO Builders
HOA
- Has HOA: Yes
Location
- Region: Cocolalla
Financial & listing details
- Price per square foot: $205/sqft
- Date on market: 11/15/2025
About the community
Source: OLO Builders
1 home in this community
Available homes
| Listing | Price | Bed / bath | Status |
|---|---|---|---|
| Amethyst Ln | $799,000 | 3 bed / 3 bath | Under construction |
Source: OLO Builders
Contact builder

By pressing Contact builder, you agree that Zillow Group and other real estate professionals may call/text you about your inquiry, which may involve use of automated means and prerecorded/artificial voices and applies even if you are registered on a national or state Do Not Call list. You don't need to consent as a condition of buying any property, goods, or services. Message/data rates may apply. You also agree to our Terms of Use.
Learn how to advertise your homesEstimated market value
$794,300
$755,000 - $834,000
Not available
Price history
| Date | Event | Price |
|---|---|---|
| 11/15/2025 | Listed for sale | $797,750$205/sqft |
Source: | ||
| 11/5/2025 | Listing removed | $797,750$205/sqft |
Source: | ||
| 10/2/2025 | Listed for sale | $797,750$205/sqft |
Source: | ||
Public tax history
Monthly payment
Neighborhood: 83813
Nearby schools
GreatSchools rating
- 5/10Southside Elementary SchoolGrades: PK-6Distance: 3.2 mi
- 5/10Sandpoint High SchoolGrades: 7-12Distance: 8.4 mi
- 7/10Sandpoint Middle SchoolGrades: 7-8Distance: 8.6 mi
Schools provided by the builder
- Elementary: Elementary School
- Middle: MIddle School
- High: High School
- District: Coeur d'Alene School District 271
Source: OLO Builders. This data may not be complete. We recommend contacting the local school district to confirm school assignments for this home.
