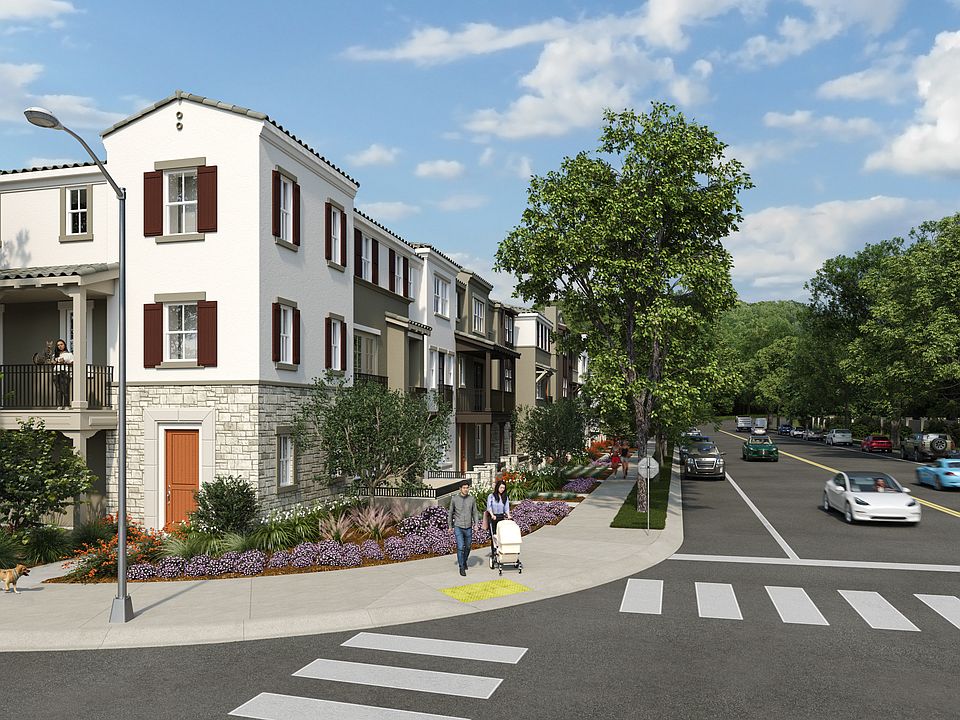This versatile 3-story home offers a well-defined separation of space. The first floor provides a private guest suite with a bedroom and bathroom, along with a convenient two-car garage and entry. The open-concept design of the second floor centers around a spacious great room, dining area, and kitchen, ideal for entertaining. Laundry facilities are also conveniently located on this floor. The tranquility of the third floor awaits, featuring two additional bedrooms, a shared bathroom, and a luxurious primary suite complete with a walk-in closet and primary bathroom.
from $1,857,990
Buildable plan: Plan 5, Amelia, Mountain View, CA 94040
4beds
1,722sqft
Townhouse
Built in 2025
-- sqft lot
$1,817,700 Zestimate®
$1,079/sqft
$-- HOA
Buildable plan
This is a floor plan you could choose to build within this community.
View move-in ready homesWhat's special
Private guest suiteLuxurious primary suiteOpen-concept designDining areaSpacious great roomWalk-in closetPrimary bathroom
Call: (650) 662-6922
- 91 |
- 4 |
Travel times
Schedule tour
Select your preferred tour type — either in-person or real-time video tour — then discuss available options with the builder representative you're connected with.
Facts & features
Interior
Bedrooms & bathrooms
- Bedrooms: 4
- Bathrooms: 4
- Full bathrooms: 3
- 1/2 bathrooms: 1
Interior area
- Total interior livable area: 1,722 sqft
Property
Parking
- Total spaces: 2
- Parking features: Garage
- Garage spaces: 2
Features
- Levels: 3.0
- Stories: 3
Construction
Type & style
- Home type: Townhouse
- Property subtype: Townhouse
Condition
- New Construction
- New construction: Yes
Details
- Builder name: Taylor Morrison
Community & HOA
Community
- Subdivision: Amelia
Location
- Region: Mountain View
Financial & listing details
- Price per square foot: $1,079/sqft
- Date on market: 8/11/2025
About the community
PoolGreenbelt
Discover a modern new home community in the heart of Silicon Valley at Amelia. Technology, diversity, and culture intersect in Mountain View, CA, home to world-renowned corporations, thriving local businesses, and a dynamic arts and culture scene. Open-concept homes with exciting outdoor amenities are on the way, and you can be a part of it all. Find adventure outside your front door, thanks to a sparkling community pool, a grassy picnic area, BBQ stations, play equipment, a community garden, a linear park and paseos!
Check out more reasons to love our new homes for sale in Mountain View, CA, below.
Source: Taylor Morrison

