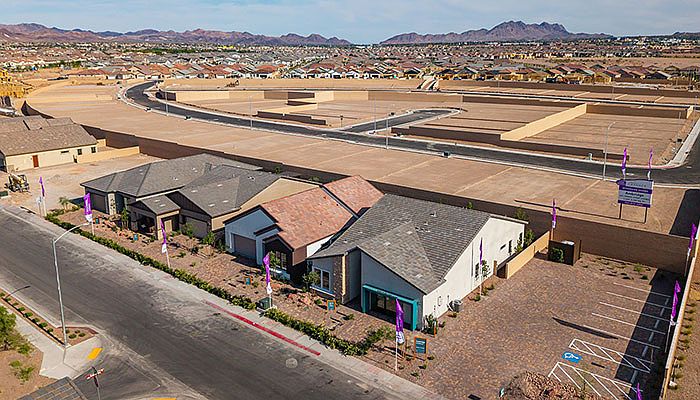This thoughtfully designed single-story home offers 1,834 square feet of comfortable, well-appointed living space, ideal for those seeking a perfect balance of style and function. With 2 bedrooms and 2 bathrooms, the open-concept layout seamlessly connects the kitchen, dining, and living areas, creating an inviting atmosphere for everyday living. A charming front porch and covered patio offer ideal spaces for relaxing and enjoying the outdoors, whether it's a morning coffee or evening unwind.
For those seeking an alternative layout, a variety of options are available to adapt the plan to your needs. Add a third bedroom for extra room or opt for a home plus suite designed for multi-generational living, offering privacy and independence under one roof. Enhance daily functionality by adding a drop zone at the garage entry to keep belongings organized, or include a pos. A 2' garage extension is also available, providing extra room for vehicles or storage needs.
Located within the Cadence master-planned community in Henderson, this home provides a lifestyle enriched with outstanding amenities. Enjoy access to nearly 50 acres of Central Park, complete with a pool, pickleball courts, and trails. The community's prime location ensures easy access to shopping, dining, and entertainment options, making it an ideal choice for those seeking a harmonious blend of comfort and convenience.
from $495,990
Buildable plan: Chester Plan 1, Ambridge at Cadence, Henderson, NV 89011
2beds
1,597sqft
Single Family Residence
Built in 2025
-- sqft lot
$491,600 Zestimate®
$311/sqft
$-- HOA
Buildable plan
This is a floor plan you could choose to build within this community.
View move-in ready homes- 48 |
- 1 |
Travel times
Schedule tour
Select your preferred tour type — either in-person or real-time video tour — then discuss available options with the builder representative you're connected with.
Facts & features
Interior
Bedrooms & bathrooms
- Bedrooms: 2
- Bathrooms: 2
- Full bathrooms: 2
Cooling
- Central Air
Features
- Walk-In Closet(s)
Interior area
- Total interior livable area: 1,597 sqft
Video & virtual tour
Property
Parking
- Total spaces: 2
- Parking features: Garage
- Garage spaces: 2
Features
- Levels: 1.0
- Stories: 1
Construction
Type & style
- Home type: SingleFamily
- Property subtype: Single Family Residence
Condition
- New Construction
- New construction: Yes
Details
- Builder name: Woodside Homes
Community & HOA
Community
- Subdivision: Ambridge at Cadence
Location
- Region: Henderson
Financial & listing details
- Price per square foot: $311/sqft
- Date on market: 8/13/2025
About the community
New Single-story Living Experience the best of single-story living with our thoughtfully designed new homes in Las Vegas, ranging from 1,597 to 2,193 square feet, offering the perfect blend of comfort and style. These open-concept homes are ideal for entertaining, whether you?re hosting family gatherings or sharing quiet evenings with friends. Flexible living spaces adapt effortlessly to your lifestyle, providing room for hobbies, or relaxation. Private ensuites offer a retreat-like ambiance, ensuring comfort and privacy for you and your visitors. Each home also features a spacious 2-car garage. Set within the vibrant Cadence community in Henderson, these homes are surrounded by 450 acres of parks, walking and biking trails, dog parks, and pickleball courts. An active, connected lifestyle awaits in Las Vegas, with room to make memories and enjoy life to its fullest. Available now!
Source: Woodside Homes

