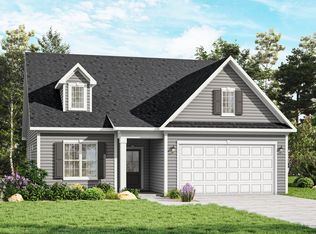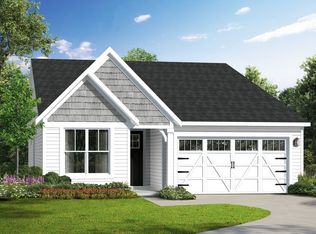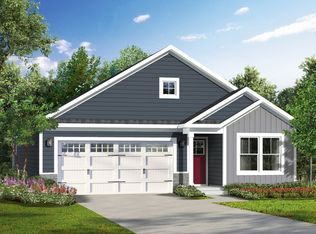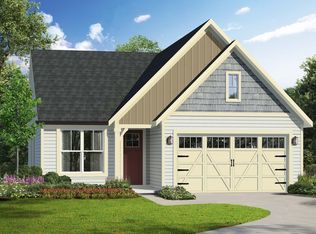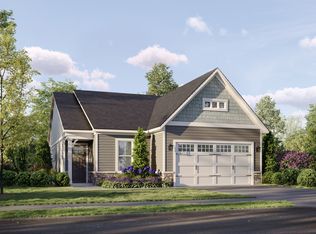Buildable plan: Kellaway II, Amblebrook, Gettysburg, PA 17325
Buildable plan
This is a floor plan you could choose to build within this community.
View move-in ready homesWhat's special
- 10 |
- 0 |
Travel times
Schedule tour
Select your preferred tour type — either in-person or real-time video tour — then discuss available options with the builder representative you're connected with.
Facts & features
Interior
Bedrooms & bathrooms
- Bedrooms: 2
- Bathrooms: 2
- Full bathrooms: 2
Heating
- Natural Gas, Forced Air
Cooling
- Central Air
Interior area
- Total interior livable area: 2,057 sqft
Video & virtual tour
Property
Parking
- Total spaces: 2
- Parking features: Garage
- Garage spaces: 2
Construction
Type & style
- Home type: SingleFamily
- Property subtype: Single Family Residence
Condition
- New Construction
- New construction: Yes
Details
- Builder name: Caruso Homes
Community & HOA
Community
- Subdivision: Amblebrook
HOA
- Has HOA: Yes
- HOA fee: $290 monthly
Location
- Region: Gettysburg
Financial & listing details
- Price per square foot: $267/sqft
- Date on market: 12/5/2025
About the community
Source: Caruso Homes
Contact builder

By pressing Contact builder, you agree that Zillow Group and other real estate professionals may call/text you about your inquiry, which may involve use of automated means and prerecorded/artificial voices and applies even if you are registered on a national or state Do Not Call list. You don't need to consent as a condition of buying any property, goods, or services. Message/data rates may apply. You also agree to our Terms of Use.
Learn how to advertise your homesEstimated market value
$510,700
$485,000 - $536,000
$2,722/mo
Price history
| Date | Event | Price |
|---|---|---|
| 9/19/2025 | Price change | $549,990+1.9%$267/sqft |
Source: | ||
| 8/7/2025 | Price change | $539,990+8%$263/sqft |
Source: | ||
| 1/25/2025 | Price change | $499,990-4.8%$243/sqft |
Source: | ||
| 4/8/2024 | Listed for sale | $524,990+1%$255/sqft |
Source: | ||
| 12/7/2023 | Listing removed | -- |
Source: | ||
Public tax history
Monthly payment
Neighborhood: 17325
Nearby schools
GreatSchools rating
- 6/10James Gettys El SchoolGrades: K-5Distance: 3.9 mi
- 8/10Gettysburg Area Middle SchoolGrades: 6-8Distance: 5.2 mi
- 6/10Gettysburg Area High SchoolGrades: 9-12Distance: 3.3 mi
