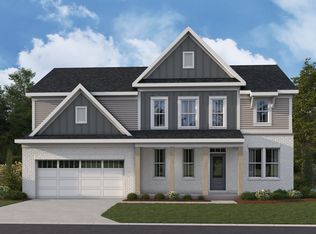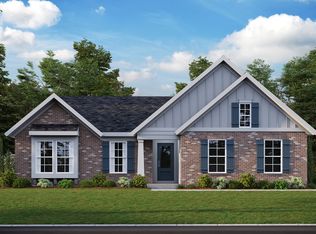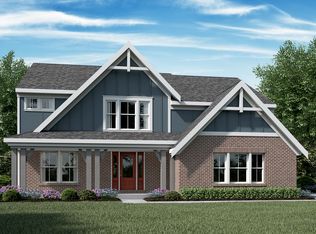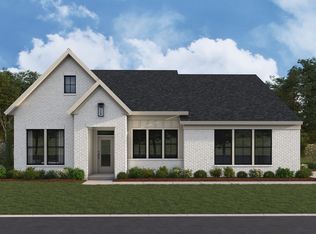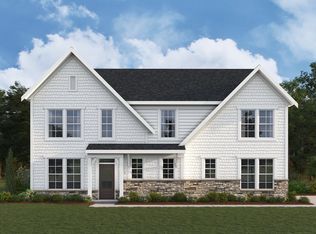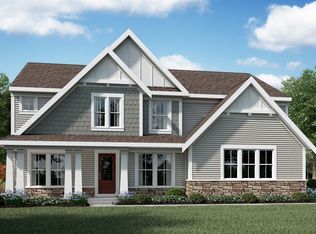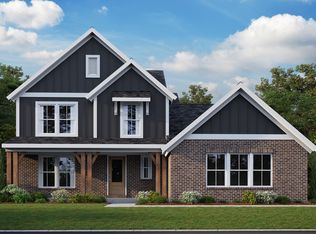Buildable plan: Winston, Amberwood, 3o2caw Beavercreek, OH 45431
Buildable plan
This is a floor plan you could choose to build within this community.
View move-in ready homesWhat's special
- 62 |
- 7 |
Travel times
Schedule tour
Select your preferred tour type — either in-person or real-time video tour — then discuss available options with the builder representative you're connected with.
Facts & features
Interior
Bedrooms & bathrooms
- Bedrooms: 4
- Bathrooms: 3
- Full bathrooms: 2
- 1/2 bathrooms: 1
Interior area
- Total interior livable area: 2,826 sqft
Video & virtual tour
Property
Parking
- Total spaces: 2
- Parking features: Garage
- Garage spaces: 2
Features
- Levels: 2.0
- Stories: 2
Construction
Type & style
- Home type: SingleFamily
- Property subtype: Single Family Residence
Condition
- New Construction
- New construction: Yes
Details
- Builder name: Fischer Homes
Community & HOA
Community
- Subdivision: Amberwood
Location
- Region: 3 O 2 Caw Beavercreek
Financial & listing details
- Price per square foot: $185/sqft
- Date on market: 12/3/2025
About the community
New Beginnings Start at Home
- Discover how you can save and make your dream home a reality this year!Source: Fischer Homes
13 homes in this community
Available homes
| Listing | Price | Bed / bath | Status |
|---|---|---|---|
| 2727 Golden Leaf Dr #18-300 | $224,900 | 2 bed / 2 bath | Available |
| 2741 Golden Leaf Dr #18-203 | $279,900 | 2 bed / 2 bath | Available |
| 2735 Golden Leaf Dr #18-202 | $284,900 | 2 bed / 2 bath | Available |
| 2639 Golden Leaf Dr | $524,900 | 4 bed / 3 bath | Available |
| 2387 Forest Oaks Dr | $569,900 | 4 bed / 3 bath | Available |
| 2587 Golden Leaf Dr | $594,900 | 4 bed / 3 bath | Available |
| 2379 Forest Oaks Dr | $609,900 | 4 bed / 3 bath | Available |
| 2544 Golden Leaf Dr | $614,900 | 4 bed / 3 bath | Available |
| 2649 Golden Leaf Dr #16-300 | $204,900 | 2 bed / 2 bath | Pending |
| 2745 Golden Leaf Dr #18-303 | $269,900 | 2 bed / 2 bath | Pending |
| 2731 Golden Leaf Dr #18-302 | $274,900 | 2 bed / 2 bath | Pending |
| 2703 Golden Leaf Dr #19-303 | $289,900 | 2 bed / 2 bath | Pending |
| 2715 Golden Leaf Dr #19-204 | $309,900 | 2 bed / 2 bath | Pending |
Source: Fischer Homes
Contact builder

By pressing Contact builder, you agree that Zillow Group and other real estate professionals may call/text you about your inquiry, which may involve use of automated means and prerecorded/artificial voices and applies even if you are registered on a national or state Do Not Call list. You don't need to consent as a condition of buying any property, goods, or services. Message/data rates may apply. You also agree to our Terms of Use.
Learn how to advertise your homesEstimated market value
$519,300
$493,000 - $545,000
$2,976/mo
Price history
| Date | Event | Price |
|---|---|---|
| 9/2/2025 | Price change | $522,900-2.8%$185/sqft |
Source: | ||
| 7/22/2025 | Price change | $537,900+0.4%$190/sqft |
Source: | ||
| 6/4/2025 | Listed for sale | $535,900$190/sqft |
Source: | ||
Public tax history
New Beginnings Start at Home
- Discover how you can save and make your dream home a reality this year!Source: Fischer HomesMonthly payment
Neighborhood: 45431
Nearby schools
GreatSchools rating
- 7/10Main Elementary SchoolGrades: K-5Distance: 3.3 mi
- 8/10Jacob Coy Middle SchoolGrades: 6-8Distance: 3.9 mi
- 7/10Beavercreek High SchoolGrades: 9-12Distance: 3.4 mi
Schools provided by the builder
- District: Beavercreek City School District
Source: Fischer Homes. This data may not be complete. We recommend contacting the local school district to confirm school assignments for this home.
