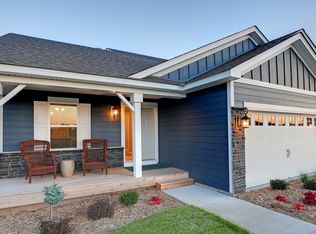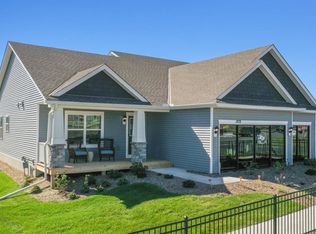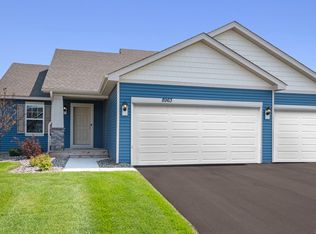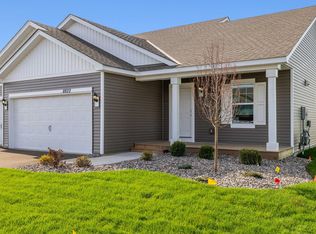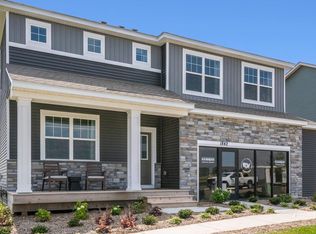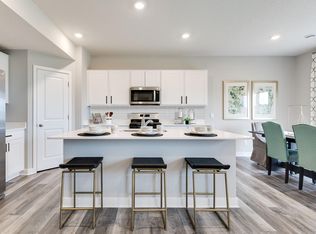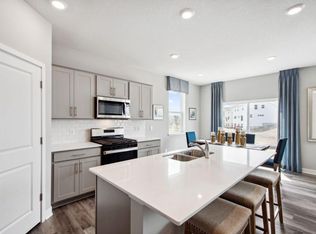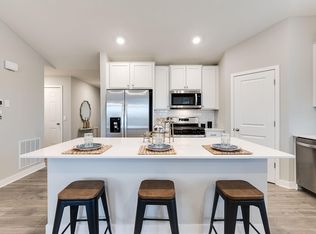Buildable plan: The Cameron II, Amberglen Express Premier, Shakopee, MN 55379
Buildable plan
This is a floor plan you could choose to build within this community.
View move-in ready homesWhat's special
- 70 |
- 0 |
Travel times
Schedule tour
Select your preferred tour type — either in-person or real-time video tour — then discuss available options with the builder representative you're connected with.
Facts & features
Interior
Bedrooms & bathrooms
- Bedrooms: 5
- Bathrooms: 4
- Full bathrooms: 3
- 1/2 bathrooms: 1
Interior area
- Total interior livable area: 2,513 sqft
Property
Parking
- Total spaces: 3
- Parking features: Garage
- Garage spaces: 3
Features
- Levels: 2.0
- Stories: 2
Construction
Type & style
- Home type: SingleFamily
- Property subtype: Single Family Residence
Condition
- New Construction
- New construction: Yes
Details
- Builder name: D.R. Horton
Community & HOA
Community
- Subdivision: Amberglen Express Premier
Location
- Region: Shakopee
Financial & listing details
- Price per square foot: $222/sqft
- Date on market: 1/25/2026
About the community
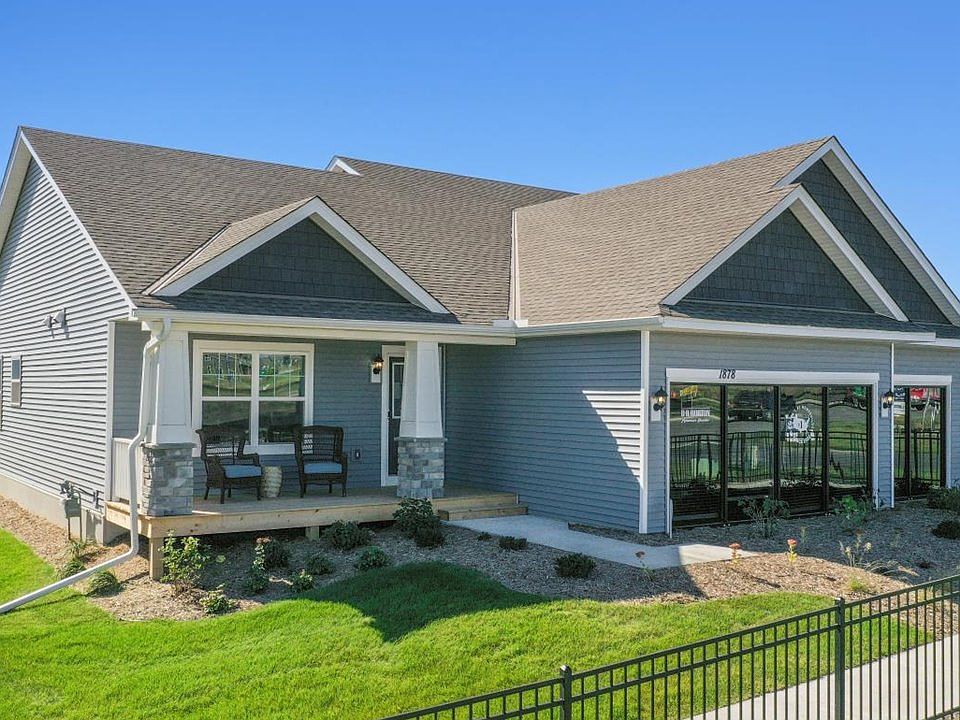
Source: DR Horton
11 homes in this community
Available homes
| Listing | Price | Bed / bath | Status |
|---|---|---|---|
| 2223 Latour Dr | $485,000 | 4 bed / 3 bath | Available |
| 2241 Latour Dr | $509,990 | 4 bed / 4 bath | Available |
| 2110 Latour Dr | $510,000 | 4 bed / 4 bath | Available |
| 2203 Aragon Dr | $515,000 | 4 bed / 4 bath | Available |
| 2259 Latour Dr | $525,000 | 4 bed / 3 bath | Available |
| 1878 Rainier Dr | $550,000 | 4 bed / 4 bath | Available |
| 1941 Arcadia St | $550,000 | 4 bed / 4 bath | Available |
| 2224 Latour Dr | $559,990 | 5 bed / 4 bath | Available |
| 2259 Aragon Dr | $533,030 | 4 bed / 4 bath | Pending |
| 2211 Aragon Dr | $540,000 | 4 bed / 4 bath | Pending |
| 1953 Arcadia St | $550,000 | 4 bed / 4 bath | Pending |
Source: DR Horton
Contact builder

By pressing Contact builder, you agree that Zillow Group and other real estate professionals may call/text you about your inquiry, which may involve use of automated means and prerecorded/artificial voices and applies even if you are registered on a national or state Do Not Call list. You don't need to consent as a condition of buying any property, goods, or services. Message/data rates may apply. You also agree to our Terms of Use.
Learn how to advertise your homesEstimated market value
Not available
Estimated sales range
Not available
$3,243/mo
Price history
| Date | Event | Price |
|---|---|---|
| 9/5/2025 | Price change | $558,990+0.9%$222/sqft |
Source: | ||
| 5/2/2025 | Price change | $553,990+0.5%$220/sqft |
Source: | ||
| 3/26/2025 | Price change | $550,990+0.4%$219/sqft |
Source: | ||
| 3/4/2025 | Price change | $548,990+0.4%$218/sqft |
Source: | ||
| 2/3/2025 | Price change | $546,990+1.1%$218/sqft |
Source: | ||
Public tax history
Monthly payment
Neighborhood: 55379
Nearby schools
GreatSchools rating
- 5/10Sweeney Elementary SchoolGrades: K-5Distance: 2.2 mi
- 5/10Shakopee West Junior High SchoolGrades: 6-8Distance: 2.5 mi
- 7/10Shakopee Senior High SchoolGrades: 9-12Distance: 2.3 mi
Schools provided by the builder
- Elementary: Sweeney Elementary School
- Middle: Shakopee West Middle School
- High: Shakopee Senior High School
- District: Shakopee Public School District
Source: DR Horton. This data may not be complete. We recommend contacting the local school district to confirm school assignments for this home.
