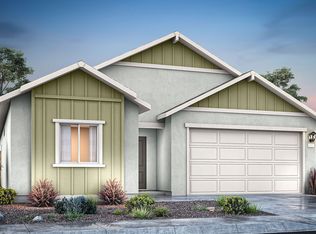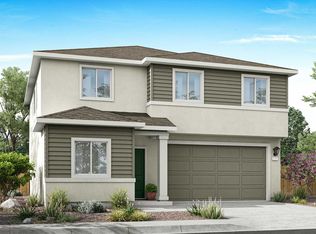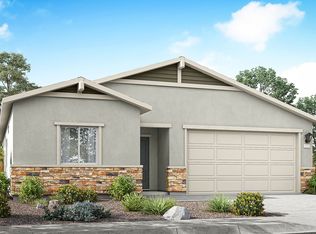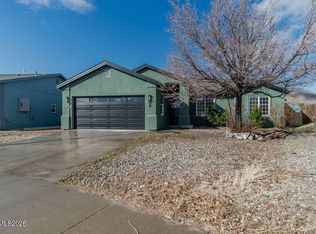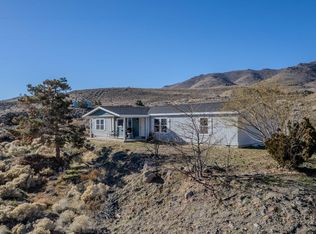Buildable plan: TAHOE, Amber Ridge, Dayton, NV 89403
Buildable plan
This is a floor plan you could choose to build within this community.
View move-in ready homesWhat's special
- 167 |
- 17 |
Travel times
Schedule tour
Select your preferred tour type — either in-person or real-time video tour — then discuss available options with the builder representative you're connected with.
Facts & features
Interior
Bedrooms & bathrooms
- Bedrooms: 4
- Bathrooms: 2
- Full bathrooms: 2
Interior area
- Total interior livable area: 1,825 sqft
Video & virtual tour
Property
Parking
- Total spaces: 2
- Parking features: Garage
- Garage spaces: 2
Features
- Levels: 1.0
- Stories: 1
Construction
Type & style
- Home type: SingleFamily
- Property subtype: Single Family Residence
Condition
- New Construction
- New construction: Yes
Details
- Builder name: D.R. Horton
Community & HOA
Community
- Subdivision: Amber Ridge
Location
- Region: Dayton
Financial & listing details
- Price per square foot: $244/sqft
- Date on market: 12/11/2025
About the community
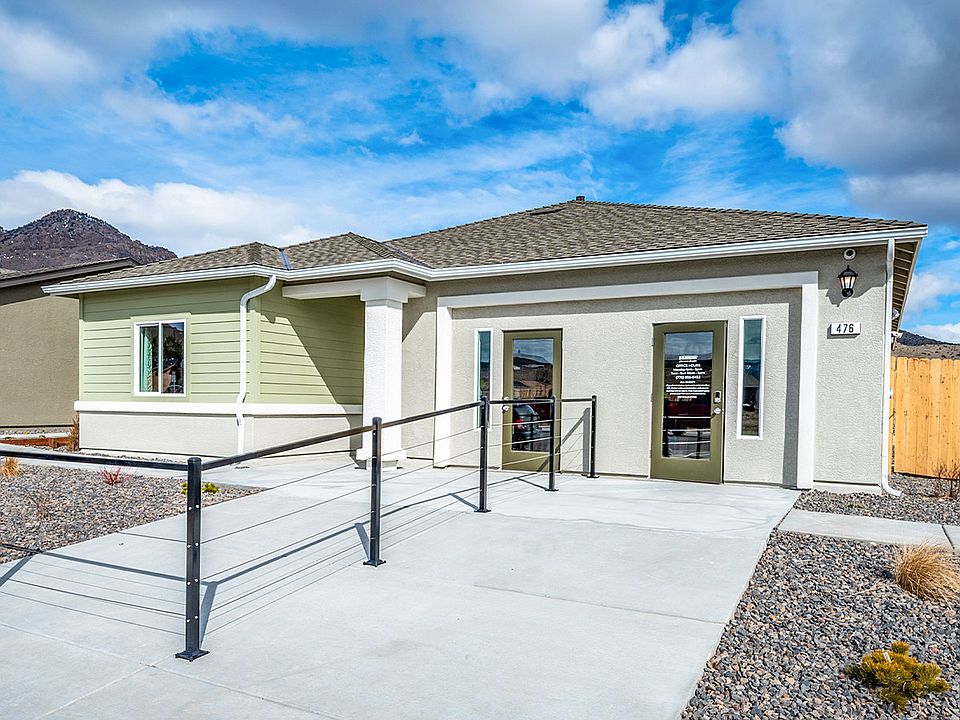
Source: DR Horton
1 home in this community
Available homes
| Listing | Price | Bed / bath | Status |
|---|---|---|---|
| 467 Sheep Camp Dr | $469,990 | 5 bed / 3 bath | Available |
Source: DR Horton
Contact builder

By pressing Contact builder, you agree that Zillow Group and other real estate professionals may call/text you about your inquiry, which may involve use of automated means and prerecorded/artificial voices and applies even if you are registered on a national or state Do Not Call list. You don't need to consent as a condition of buying any property, goods, or services. Message/data rates may apply. You also agree to our Terms of Use.
Learn how to advertise your homesEstimated market value
Not available
Estimated sales range
Not available
$2,500/mo
Price history
| Date | Event | Price |
|---|---|---|
| 12/16/2025 | Price change | $444,990-4.3%$244/sqft |
Source: | ||
| 9/25/2025 | Price change | $464,990+0.2%$255/sqft |
Source: | ||
| 8/19/2025 | Price change | $463,990+0.2%$254/sqft |
Source: | ||
| 7/11/2025 | Price change | $462,990+0.2%$254/sqft |
Source: | ||
| 5/31/2025 | Price change | $461,990+0.4%$253/sqft |
Source: | ||
Public tax history
Monthly payment
Neighborhood: 89403
Nearby schools
GreatSchools rating
- 4/10Sutro Elementary SchoolGrades: PK-6Distance: 0.4 mi
- 2/10Dayton Intermediate SchoolGrades: 7-8Distance: 2.1 mi
- 5/10Dayton High SchoolGrades: 9-12Distance: 2.4 mi
Schools provided by the builder
- Elementary: Sutro Elementary School
- Middle: Dayton Intermediate School
- High: Dayton High School
- District: Lyon County School District
Source: DR Horton. This data may not be complete. We recommend contacting the local school district to confirm school assignments for this home.
