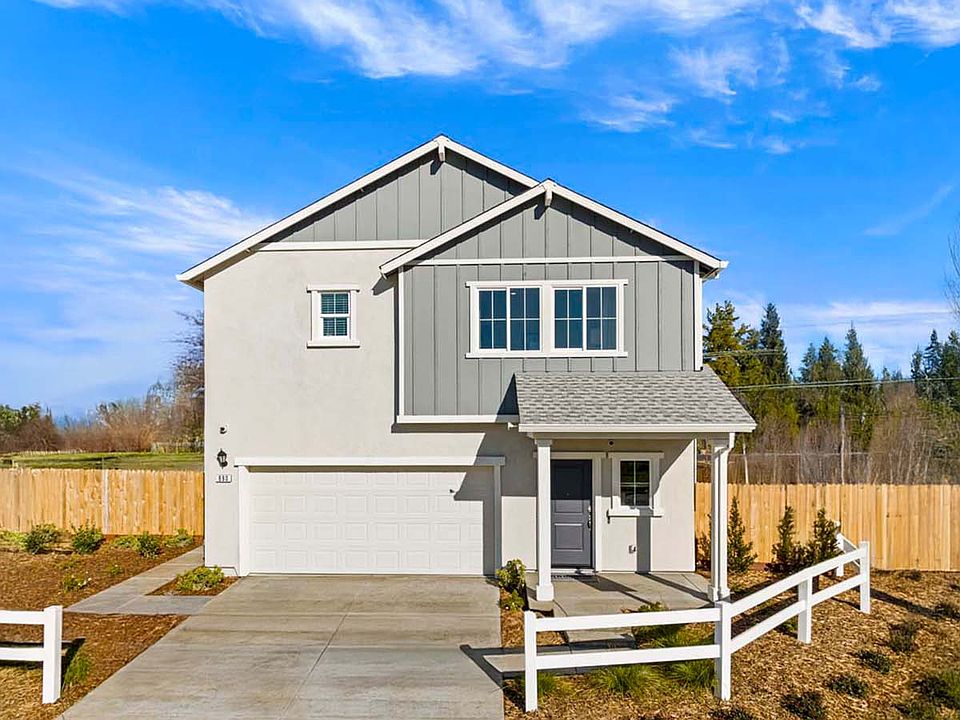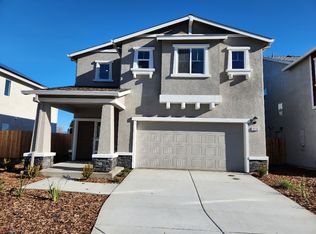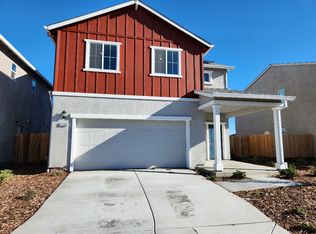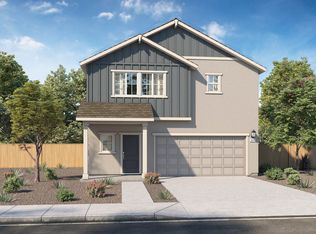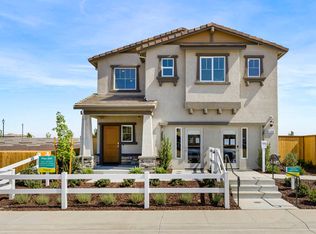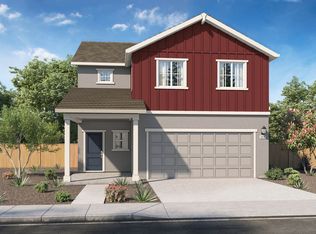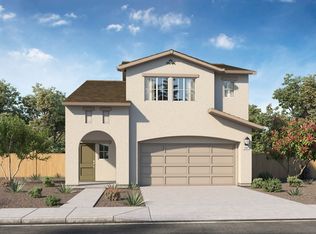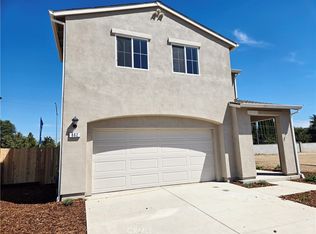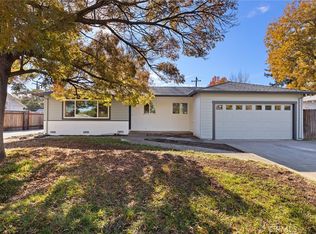Buildable plan: Plan 1811, Amber Lynn Estates, Chico, CA 95973
Buildable plan
This is a floor plan you could choose to build within this community.
View move-in ready homesWhat's special
- 162 |
- 7 |
Travel times
Schedule tour
Select your preferred tour type — either in-person or real-time video tour — then discuss available options with the builder representative you're connected with.
Facts & features
Interior
Bedrooms & bathrooms
- Bedrooms: 4
- Bathrooms: 3
- Full bathrooms: 2
- 1/2 bathrooms: 1
Interior area
- Total interior livable area: 1,811 sqft
Video & virtual tour
Property
Parking
- Total spaces: 2
- Parking features: Garage
- Garage spaces: 2
Features
- Levels: 2.0
- Stories: 2
Construction
Type & style
- Home type: SingleFamily
- Property subtype: Single Family Residence
Condition
- New Construction
- New construction: Yes
Details
- Builder name: D.R. Horton
Community & HOA
Community
- Subdivision: Amber Lynn Estates
Location
- Region: Chico
Financial & listing details
- Price per square foot: $260/sqft
- Date on market: 12/4/2025
About the community
Source: DR Horton
2 homes in this community
Available homes
| Listing | Price | Bed / bath | Status |
|---|---|---|---|
| 883 Pico Pl | $444,990 | 3 bed / 3 bath | Available |
| 952 Pico Pl | $464,490 | 4 bed / 3 bath | Available |
Source: DR Horton
Contact builder

By pressing Contact builder, you agree that Zillow Group and other real estate professionals may call/text you about your inquiry, which may involve use of automated means and prerecorded/artificial voices and applies even if you are registered on a national or state Do Not Call list. You don't need to consent as a condition of buying any property, goods, or services. Message/data rates may apply. You also agree to our Terms of Use.
Learn how to advertise your homesEstimated market value
Not available
Estimated sales range
Not available
$2,839/mo
Price history
| Date | Event | Price |
|---|---|---|
| 11/13/2025 | Price change | $470,990-2.7%$260/sqft |
Source: | ||
| 11/6/2025 | Price change | $483,990-0.2%$267/sqft |
Source: | ||
| 10/3/2025 | Price change | $484,990-0.2%$268/sqft |
Source: | ||
| 9/18/2025 | Price change | $485,990+0.6%$268/sqft |
Source: | ||
| 8/21/2025 | Price change | $482,990-0.2%$267/sqft |
Source: | ||
Public tax history
Monthly payment
Neighborhood: 95973
Nearby schools
GreatSchools rating
- 5/10Mcmanus (John A.) Elementary SchoolGrades: K-5Distance: 1.3 mi
- 8/10Bidwell Junior High SchoolGrades: 6-8Distance: 1.5 mi
- 7/10Pleasant Valley High SchoolGrades: 9-12Distance: 2.3 mi
Schools provided by the builder
- Elementary: McManus Elementary School
- Middle: Bidwell Junior High School
- High: Pleasant Valley High School
- District: Chico Unified School District
Source: DR Horton. This data may not be complete. We recommend contacting the local school district to confirm school assignments for this home.
