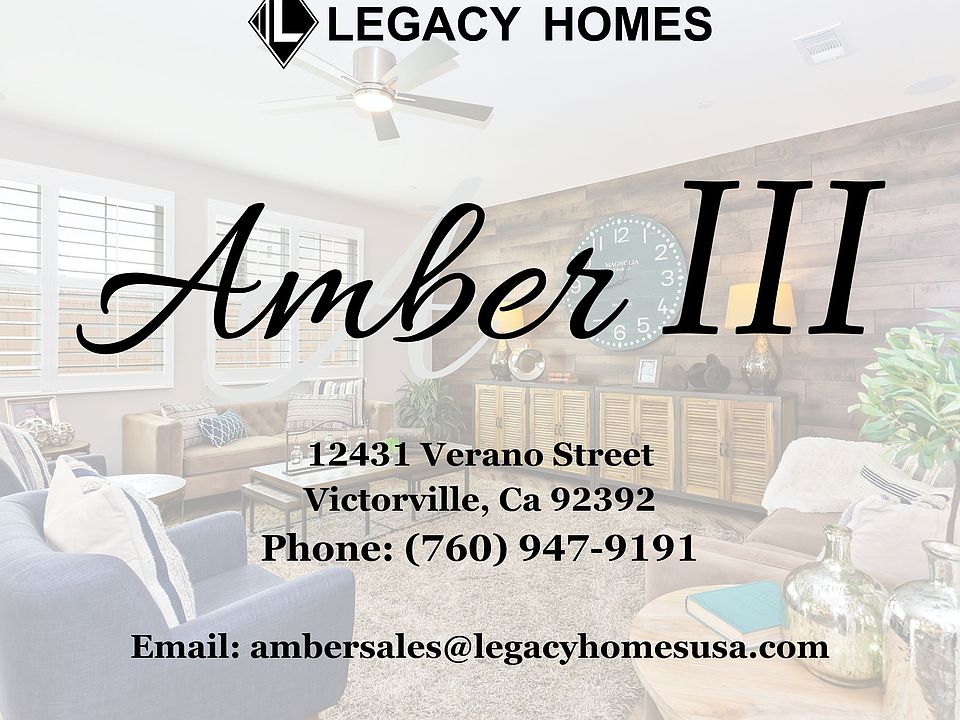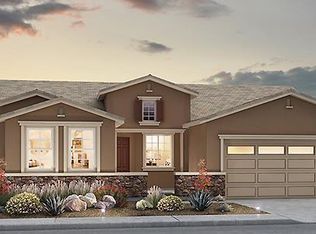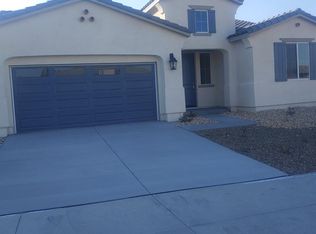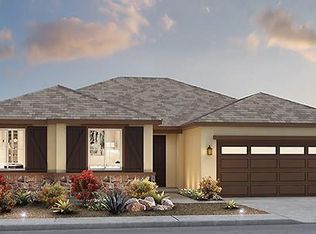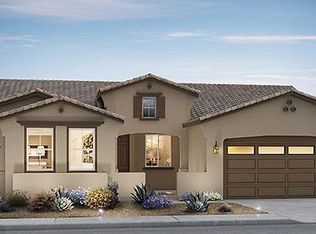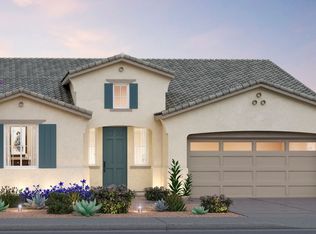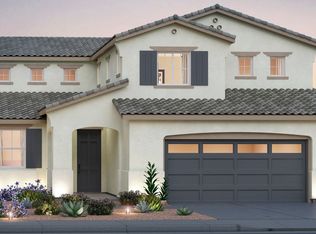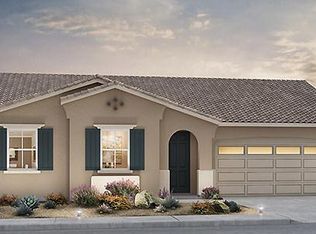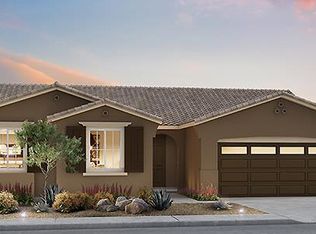17" x 17" Ceramic Tile Entry.. Dramatic Master Suites Featuring Large Walk-In Closets and Ensuite Bath. Attractive Kohler® Bath Fixtures. Whirlpool® Stainless Steel Range, Dishwasher: Multi-Cycle' and Microwave Hood Combo. Slab Granite Countertops with 6" Backsplash. Solar Ready. Energy Saving Whole House Fans.
from $525,990
Buildable plan: Residence 2128, Amber llI, Victorville, CA 92392
3beds
2,128sqft
Single Family Residence
Built in 2025
-- sqft lot
$-- Zestimate®
$247/sqft
$-- HOA
Buildable plan
This is a floor plan you could choose to build within this community.
View move-in ready homes- 17 |
- 0 |
Travel times
Schedule tour
Facts & features
Interior
Bedrooms & bathrooms
- Bedrooms: 3
- Bathrooms: 3
- Full bathrooms: 2
- 1/2 bathrooms: 1
Interior area
- Total interior livable area: 2,128 sqft
Property
Parking
- Total spaces: 2
- Parking features: Garage
- Garage spaces: 2
Construction
Type & style
- Home type: SingleFamily
- Property subtype: Single Family Residence
Condition
- New Construction
- New construction: Yes
Details
- Builder name: Legacy Homes
Community & HOA
Community
- Subdivision: Amber llI
Location
- Region: Victorville
Financial & listing details
- Price per square foot: $247/sqft
- Date on market: 10/23/2025
About the community
NEW CONSTRUCTION BY LEGACY HOMES
AMBERSALES@LEGACYHOMESUSA.COM
Our new community in Victorville, Amber II, is located in the beautiful high desert and features easy access to I-15 and US-395. Just 30 minutes from San Bernardino and Rancho Cucamonga, this exciting neighborhood offers both single story and two story homes with desirable included features, making it perfect for today's busy commuter. And, while the rural-like setting is quiet and peaceful when you're ready to slow down, Amber II is only minutes from major shopping, dining & entertainment and within close proximity to Big Bear Lake, Silver Lakes, Snow Summit and Hesperia Lake.
Amber II delivers a standard of excellence in homebuilding with a collection of designs featuring great style and value. Spacious kitchens, inviting great rooms, plentiful storage and dynamic master suites make selecting the perfect home for your family a breeze. Our five unique floor plans (1,870 to 2,526 square feet), with distinctive elevations, were designed to create a neighborhood of homes as beautiful on the outside as they are on the inside. In addition, all homes are "Solar Ready", allowing you the opportunity for lower energy bills in your new home.
Source: Legacy Homes
13 homes in this community
Homes based on this plan
| Listing | Price | Bed / bath | Status |
|---|---|---|---|
| 12648 El Nida St | $531,100 | 3 bed / 3 bath | Under construction |
| 11146 Cataba Rd | $536,800 | 4 bed / 3 bath | Under construction |
Other available homes
| Listing | Price | Bed / bath | Status |
|---|---|---|---|
| 11132 Canyon Cove St | $544,906 | 4 bed / 3 bath | Move-in ready |
| 11169 Canyon Cove St | $496,250 | 3 bed / 2 bath | Under construction |
| 11145 Canyon Cove St | $507,695 | 3 bed / 2 bath | Under construction |
| 11170 Cataba Rd | $513,990 | 3 bed / 2 bath | Under construction |
| 11133 Canyon Cove St | $517,450 | 3 bed / 3 bath | Under construction |
| 11134 Cataba Rd | $531,645 | 4 bed / 3 bath | Under construction |
| 11181 Canyon Cove St | $531,950 | 3 bed / 3 bath | Under construction |
| 11180 Canyon Cove St | $560,110 | 4 bed / 3 bath | Under construction |
| 11182 Cataba Rd | $560,990 | 5 bed / 3 bath | Under construction |
| 11168 Canyon Cove St | $561,695 | 4 bed / 3 bath | Under construction |
| 11122 Cataba Rd | $575,350 | 5 bed / 3 bath | Under construction |
Source: Legacy Homes
Contact agent
Connect with a local agent that can help you get answers to your questions.
By pressing Contact agent, you agree that Zillow Group and its affiliates, and may call/text you about your inquiry, which may involve use of automated means and prerecorded/artificial voices. You don't need to consent as a condition of buying any property, goods or services. Message/data rates may apply. You also agree to our Terms of Use. Zillow does not endorse any real estate professionals. We may share information about your recent and future site activity with your agent to help them understand what you're looking for in a home.
Learn how to advertise your homesEstimated market value
Not available
Estimated sales range
Not available
Not available
Price history
| Date | Event | Price |
|---|---|---|
| 5/9/2025 | Price change | $525,990+1.7%$247/sqft |
Source: Legacy Homes | ||
| 1/8/2025 | Listed for sale | $516,990$243/sqft |
Source: Legacy Homes | ||
Public tax history
Tax history is unavailable.
Monthly payment
Neighborhood: 92392
Nearby schools
GreatSchools rating
- 3/10Hollyvale Elementary SchoolGrades: K-6Distance: 0.8 mi
- 3/10Hesperia Junior High SchoolGrades: 7-8Distance: 4 mi
- 6/10Hesperia High SchoolGrades: 9-12Distance: 2.9 mi
