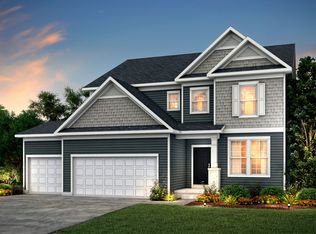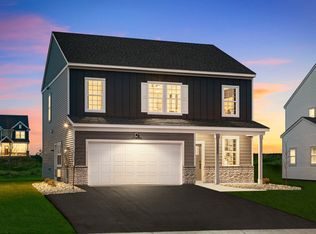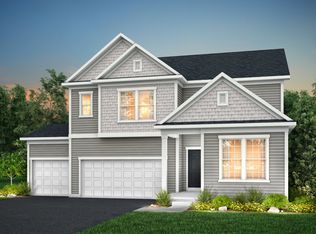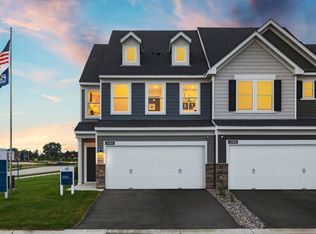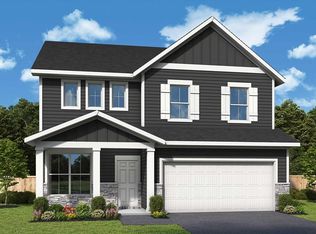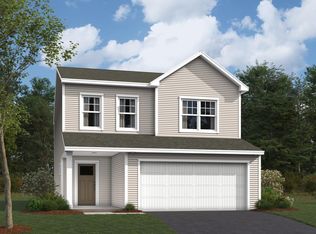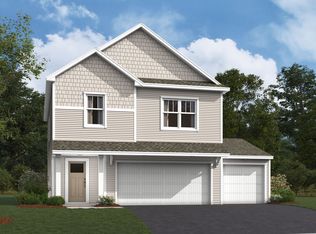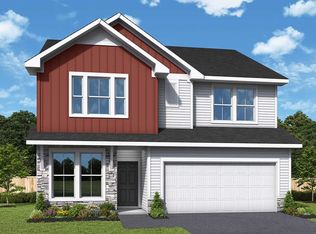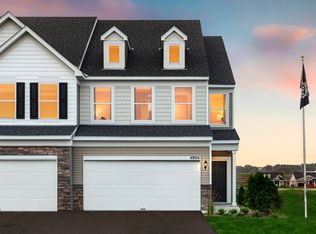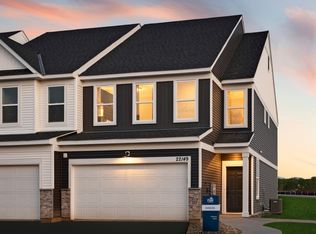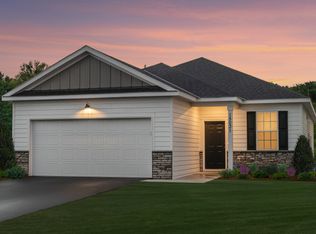Buildable plan: Quincy, Amber Fields, Rosemount, MN 55068
Buildable plan
This is a floor plan you could choose to build within this community.
View move-in ready homesWhat's special
- 62 |
- 4 |
Travel times
Schedule tour
Select your preferred tour type — either in-person or real-time video tour — then discuss available options with the builder representative you're connected with.
Facts & features
Interior
Bedrooms & bathrooms
- Bedrooms: 4
- Bathrooms: 3
- Full bathrooms: 2
- 1/2 bathrooms: 1
Interior area
- Total interior livable area: 2,515 sqft
Video & virtual tour
Property
Parking
- Total spaces: 2
- Parking features: Garage
- Garage spaces: 2
Features
- Levels: 2.0
- Stories: 2
Construction
Type & style
- Home type: SingleFamily
- Property subtype: Single Family Residence
Condition
- New Construction
- New construction: Yes
Details
- Builder name: Pulte Homes
Community & HOA
Community
- Subdivision: Amber Fields
Location
- Region: Rosemount
Financial & listing details
- Price per square foot: $189/sqft
- Date on market: 11/24/2025
About the community
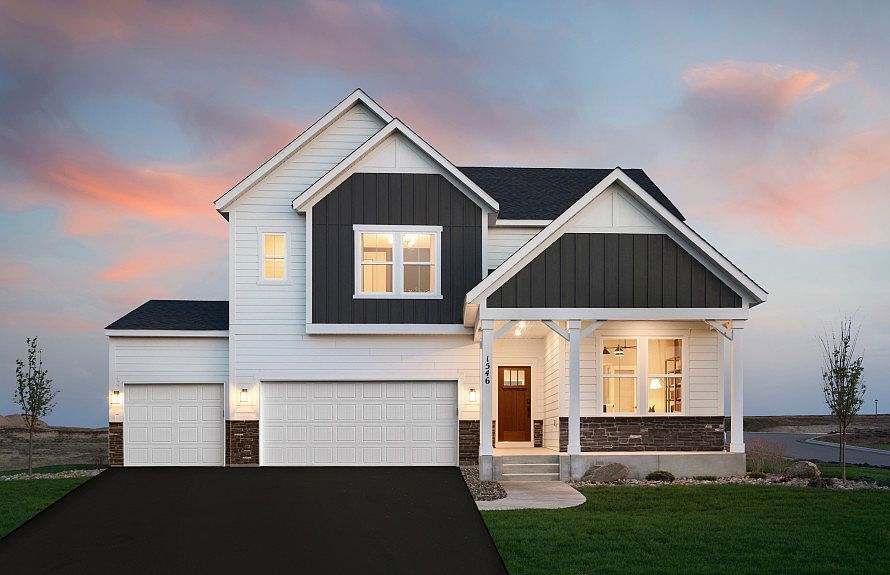
Source: Pulte
11 homes in this community
Available homes
| Listing | Price | Bed / bath | Status |
|---|---|---|---|
| 14967 Avondale Vw | $347,990 | 3 bed / 3 bath | Available |
| 14963 Avondale Vw | $354,990 | 3 bed / 3 bath | Available |
| 14971 Avondale Vw | $369,990 | 3 bed / 3 bath | Available |
| 14975 Avondale Vw | $379,990 | 3 bed / 3 bath | Available |
| 14959 Avondale Vw | $387,991 | 3 bed / 3 bath | Available |
| 15020 Athenry Bay | $459,990 | 4 bed / 3 bath | Available |
| 15040 Athenry Bay | $462,990 | 4 bed / 3 bath | Available |
| 15036 Athenry Bay | $474,990 | 4 bed / 3 bath | Available |
| 15032 Athenry Bay | $479,990 | 4 bed / 3 bath | Available |
| 15012 Ashtown Ln | $607,990 | 3 bed / 3 bath | Available |
| 15037 Athenry Bay | $464,990 | 4 bed / 3 bath | Pending |
Source: Pulte
Contact builder

By pressing Contact builder, you agree that Zillow Group and other real estate professionals may call/text you about your inquiry, which may involve use of automated means and prerecorded/artificial voices and applies even if you are registered on a national or state Do Not Call list. You don't need to consent as a condition of buying any property, goods, or services. Message/data rates may apply. You also agree to our Terms of Use.
Learn how to advertise your homesEstimated market value
Not available
Estimated sales range
Not available
$3,145/mo
Price history
| Date | Event | Price |
|---|---|---|
| 1/11/2026 | Price change | $475,990+0.8%$189/sqft |
Source: | ||
| 12/13/2025 | Price change | $471,990+0.4%$188/sqft |
Source: | ||
| 10/5/2025 | Price change | $469,990+0.4%$187/sqft |
Source: | ||
| 9/7/2025 | Price change | $467,990+0.4%$186/sqft |
Source: | ||
| 8/13/2025 | Price change | $465,990+0.4%$185/sqft |
Source: | ||
Public tax history
Monthly payment
Neighborhood: 55068
Nearby schools
GreatSchools rating
- 6/10Rosemount Elementary SchoolGrades: K-5Distance: 1.6 mi
- 8/10Rosemount Middle SchoolGrades: 6-8Distance: 1.5 mi
- 9/10Rosemount Senior High SchoolGrades: 9-12Distance: 1.8 mi
