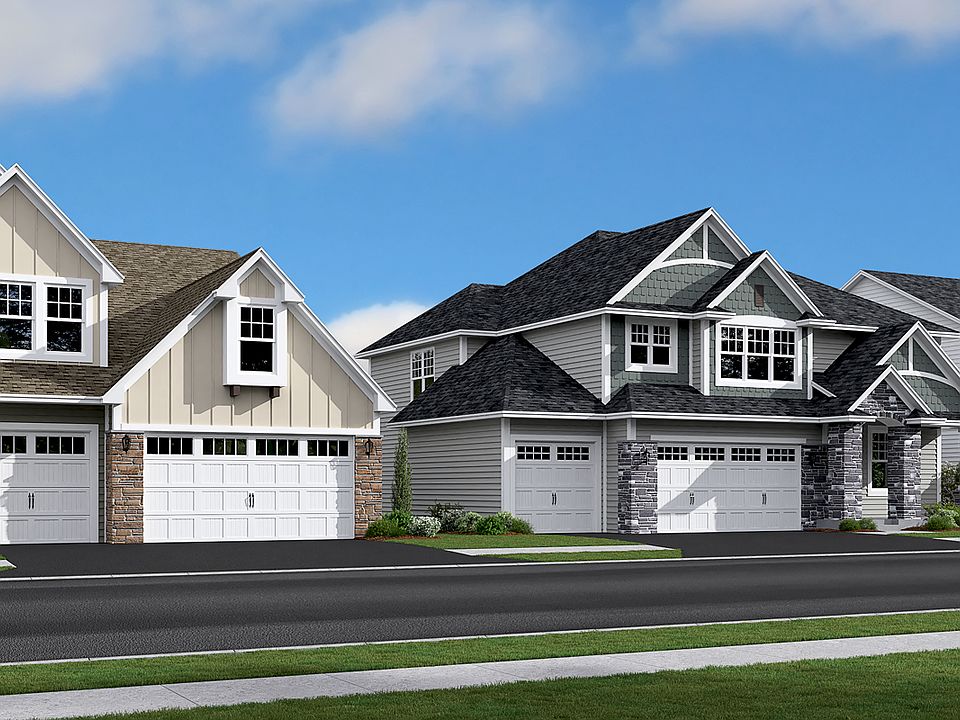This spacious two-story home features an open-concept layout with the kitchen overlooking the dining room and Great Room. The first-floor flex space offers endless possibilities. On the second floor are the luxe owner's suite and three secondary bedrooms — all with walk-in closets — while a central loft offers versatility.
from $557,990
Buildable plan: Lewis, Amber Fields : Landmark Collection, Rosemount, MN 55068
4beds
2,692sqft
Single Family Residence
Built in 2025
-- sqft lot
$557,200 Zestimate®
$207/sqft
$-- HOA
Buildable plan
This is a floor plan you could choose to build within this community.
View move-in ready homes- 23 |
- 0 |
Travel times
Schedule tour
Select your preferred tour type — either in-person or real-time video tour — then discuss available options with the builder representative you're connected with.
Select a date
Facts & features
Interior
Bedrooms & bathrooms
- Bedrooms: 4
- Bathrooms: 3
- Full bathrooms: 2
- 1/2 bathrooms: 1
Interior area
- Total interior livable area: 2,692 sqft
Video & virtual tour
Property
Parking
- Total spaces: 3
- Parking features: Garage
- Garage spaces: 3
Features
- Levels: 2.0
- Stories: 2
Construction
Type & style
- Home type: SingleFamily
- Property subtype: Single Family Residence
Condition
- New Construction
- New construction: Yes
Details
- Builder name: Lennar
Community & HOA
Community
- Subdivision: Amber Fields : Landmark Collection
Location
- Region: Rosemount
Financial & listing details
- Price per square foot: $207/sqft
- Date on market: 2/13/2025
About the community
The Landmark Collection offers new single-family homes coming soon to the Amber Fields master-planned community in Rosemount, MN. This peaceful suburban town offers the best of modern living with local grocery stores, shops, seasonal community events, fun restaurants and trendy bars like Tops Tavern and OMNI Winery & Taproom. Connect with nature by hiking and camping beneath the stars at Whitetail Woods Regional Park. Amber Fields is minutes away from Rosemount High School and Dakota County Technical College for prospective students.
Source: Lennar Homes

