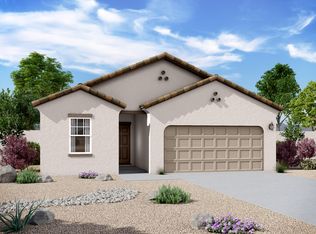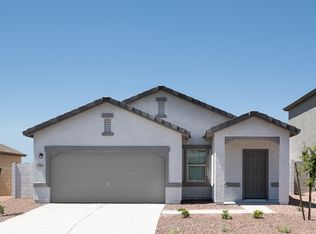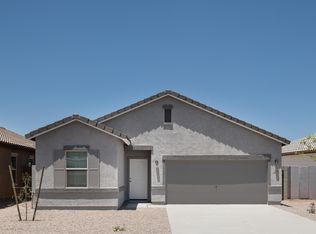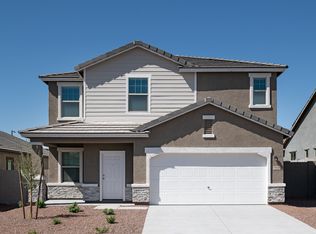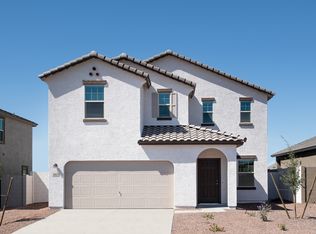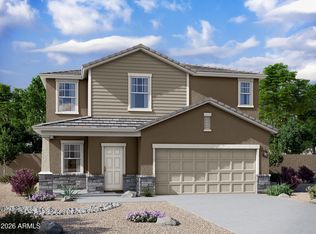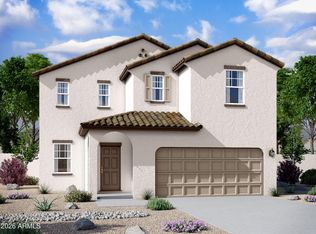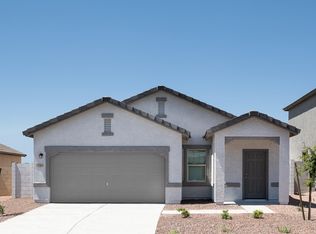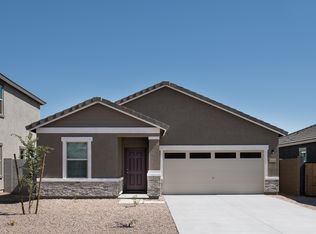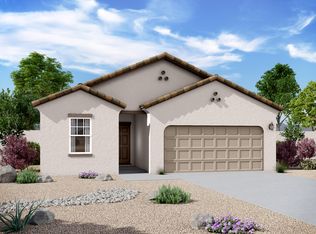Buildable plan: Eclipse, Amarillo Creek, Maricopa, AZ 85139
Buildable plan
This is a floor plan you could choose to build within this community.
View move-in ready homesWhat's special
- 51 |
- 1 |
Travel times
Schedule tour
Select your preferred tour type — either in-person or real-time video tour — then discuss available options with the builder representative you're connected with.
Facts & features
Interior
Bedrooms & bathrooms
- Bedrooms: 5
- Bathrooms: 4
- Full bathrooms: 4
Heating
- Electric, Heat Pump
Cooling
- Central Air
Interior area
- Total interior livable area: 3,131 sqft
Video & virtual tour
Property
Parking
- Total spaces: 2
- Parking features: Attached
- Attached garage spaces: 2
Features
- Levels: 2.0
- Stories: 2
Construction
Type & style
- Home type: SingleFamily
- Property subtype: Single Family Residence
Condition
- New Construction
- New construction: Yes
Details
- Builder name: Starlight
Community & HOA
Community
- Subdivision: Amarillo Creek
HOA
- Has HOA: Yes
Location
- Region: Maricopa
Financial & listing details
- Price per square foot: $135/sqft
- Date on market: 12/22/2025
About the community
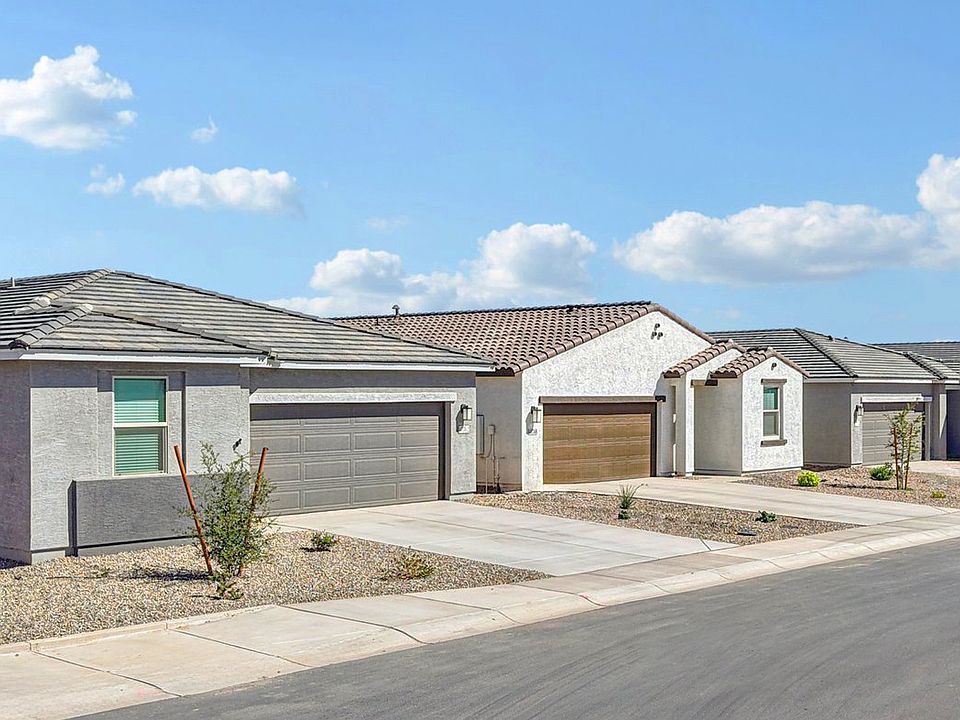
Source: Starlight Homes
24 homes in this community
Homes based on this plan
| Listing | Price | Bed / bath | Status |
|---|---|---|---|
| 47387 West Old Timer Rd | $425,990 | 5 bed / 4 bath | Available March 2026 |
Other available homes
| Listing | Price | Bed / bath | Status |
|---|---|---|---|
| 47354 W Old Timer Rd | $274,490 | 3 bed / 2 bath | Available |
| 47454 W Coe St | $304,990 | 3 bed / 2 bath | Available |
| 47349 W Coe St | $305,990 | 3 bed / 2 bath | Available |
| 47422 W Old Timer Rd | $309,990 | 3 bed / 2 bath | Available |
| 47453 W Old Timer Rd | $314,990 | 3 bed / 2 bath | Available |
| 47317 W Coe St | $319,990 | 3 bed / 2 bath | Available |
| 47421 W Old Timer Rd | $319,990 | 3 bed / 2 bath | Available |
| 47383 W Coe St | $339,990 | 4 bed / 3 bath | Available |
| 47437 W Old Timer Rd | $342,990 | 4 bed / 3 bath | Available |
| 11702 N Stanton Ln | $344,990 | 4 bed / 3 bath | Available |
| 11728 N Stanton Ln | $349,990 | 4 bed / 3 bath | Available |
| 47438 W Old Timer Rd | $364,990 | 5 bed / 3 bath | Available |
| 47438 West Old Timer Rd | $364,990 | 5 bed / 3 bath | Available |
| 47417 W Coe St | $380,000 | 5 bed / 5 bath | Available |
| 47433 W Coe St | $389,990 | 5 bed / 3 bath | Available |
| 47387 W Old Timer Rd | $425,990 | 5 bed / 5 bath | Available |
| 47454 W Old Timer Rd | $434,990 | 5 bed / 5 bath | Available |
| 47467 W Coe St | $434,990 | 5 bed / 3 bath | Available |
| 47493 W Coe St | $479,990 | 5 bed / 5 bath | Available |
| 47453 West Old Timer Rd | $314,990 | 3 bed / 2 bath | Available February 2026 |
| 47371 West Old Timer Rd | $349,990 | 4 bed / 3 bath | Available February 2026 |
| 47372 West Old Timer Rd | $299,990 | 3 bed / 2 bath | Available March 2026 |
| 47354 West Old Timer Rd | $274,990 | 3 bed / 2 bath | Available April 2026 |
Source: Starlight Homes
Contact builder

By pressing Contact builder, you agree that Zillow Group and other real estate professionals may call/text you about your inquiry, which may involve use of automated means and prerecorded/artificial voices and applies even if you are registered on a national or state Do Not Call list. You don't need to consent as a condition of buying any property, goods, or services. Message/data rates may apply. You also agree to our Terms of Use.
Learn how to advertise your homesEstimated market value
Not available
Estimated sales range
Not available
$2,601/mo
Price history
| Date | Event | Price |
|---|---|---|
| 8/2/2025 | Price change | $422,990-1.2%$135/sqft |
Source: | ||
| 5/31/2025 | Price change | $427,990-1.2%$137/sqft |
Source: | ||
| 5/2/2025 | Price change | $432,990+1.2%$138/sqft |
Source: | ||
| 4/1/2025 | Price change | $427,990+0.2%$137/sqft |
Source: | ||
| 12/31/2024 | Price change | $426,990+0.9%$136/sqft |
Source: | ||
Public tax history
Monthly payment
Neighborhood: 85139
Nearby schools
GreatSchools rating
- 5/10Saddleback Elementary SchoolGrades: PK-5Distance: 5.7 mi
- 3/10Maricopa Wells Middle SchoolGrades: 6-8Distance: 4.8 mi
- 5/10Maricopa High SchoolGrades: 6-12Distance: 5.6 mi
