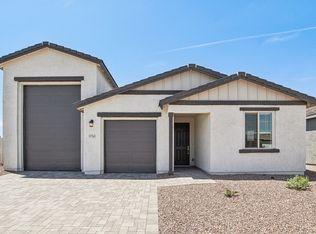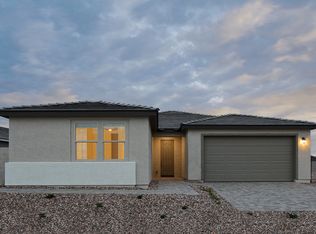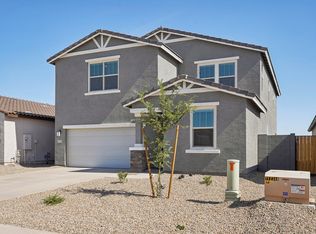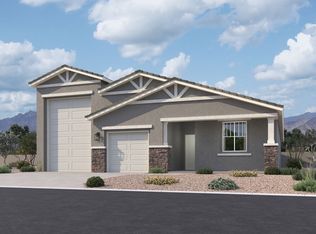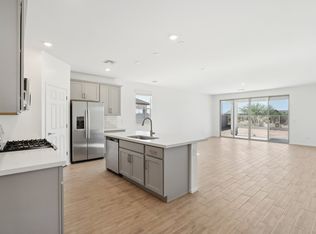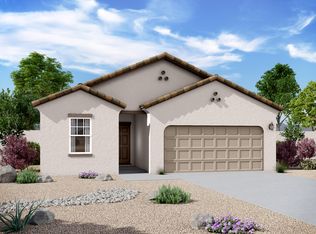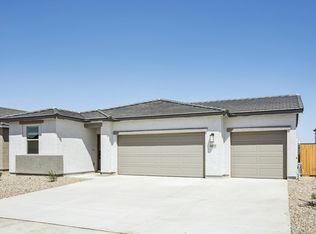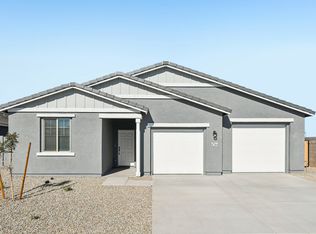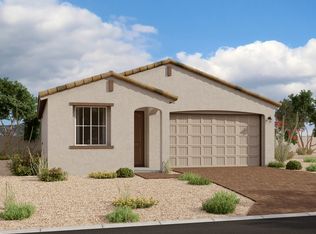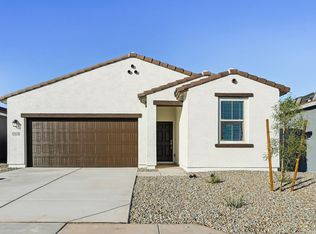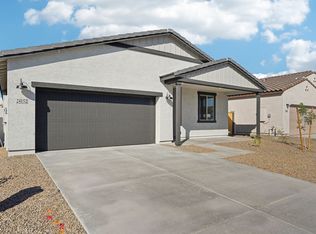Buildable plan: Poppy, Amarillo Creek, Maricopa, AZ 85139
Buildable plan
This is a floor plan you could choose to build within this community.
View move-in ready homesWhat's special
- 126 |
- 10 |
Travel times
Schedule tour
Select your preferred tour type — either in-person or real-time video tour — then discuss available options with the builder representative you're connected with.
Facts & features
Interior
Bedrooms & bathrooms
- Bedrooms: 4
- Bathrooms: 3
- Full bathrooms: 3
Cooling
- Central Air
Features
- Walk-In Closet(s)
Interior area
- Total interior livable area: 2,082 sqft
Video & virtual tour
Property
Parking
- Total spaces: 3
- Parking features: Attached
- Attached garage spaces: 3
Features
- Levels: 1.0
- Stories: 1
- Patio & porch: Patio
Construction
Type & style
- Home type: SingleFamily
- Property subtype: Single Family Residence
Materials
- Stone, Wood Siding, Stucco
Condition
- New Construction
- New construction: Yes
Details
- Builder name: Ashton Woods
Community & HOA
Community
- Subdivision: Amarillo Creek
Location
- Region: Maricopa
Financial & listing details
- Price per square foot: $185/sqft
- Date on market: 12/31/2025
About the community
Source: Ashton Woods Homes
7 homes in this community
Available homes
| Listing | Price | Bed / bath | Status |
|---|---|---|---|
| 47692 W Moeller Rd | $293,990 | 3 bed / 2 bath | Available |
| 47678 W Kenner Dr | $334,990 | 4 bed / 2 bath | Available |
| 46818 W Old Timer Rd | $369,990 | 4 bed / 3 bath | Available |
| 47183 W Mellen Ln | $395,990 | 3 bed / 3 bath | Available |
| 47050 W Pecan Woods | $446,990 | 4 bed / 3 bath | Available |
| 47663 W Moeller Rd | $314,500 | 3 bed / 2 bath | Pending |
| 47398 W Kenner Dr | $364,990 | 4 bed / 3 bath | Pending |
Source: Ashton Woods Homes
Contact builder

By pressing Contact builder, you agree that Zillow Group and other real estate professionals may call/text you about your inquiry, which may involve use of automated means and prerecorded/artificial voices and applies even if you are registered on a national or state Do Not Call list. You don't need to consent as a condition of buying any property, goods, or services. Message/data rates may apply. You also agree to our Terms of Use.
Learn how to advertise your homesEstimated market value
Not available
Estimated sales range
Not available
$2,250/mo
Price history
| Date | Event | Price |
|---|---|---|
| 6/3/2025 | Price change | $385,490+0.1%$185/sqft |
Source: | ||
| 5/6/2025 | Price change | $384,990+0.1%$185/sqft |
Source: | ||
| 4/24/2025 | Price change | $384,490+0.1%$185/sqft |
Source: | ||
| 12/18/2024 | Price change | $383,990+1.3%$184/sqft |
Source: | ||
| 12/6/2024 | Price change | $378,990+1.3%$182/sqft |
Source: | ||
Public tax history
Monthly payment
Neighborhood: 85139
Nearby schools
GreatSchools rating
- 5/10Saddleback Elementary SchoolGrades: PK-5Distance: 5.3 mi
- 3/10Maricopa Wells Middle SchoolGrades: 6-8Distance: 4.6 mi
- 5/10Maricopa High SchoolGrades: 6-12Distance: 5.3 mi
Schools provided by the builder
- Elementary: Maricopa Elementary School
- High: Maricopa High School
- District: Maricopa
Source: Ashton Woods Homes. This data may not be complete. We recommend contacting the local school district to confirm school assignments for this home.
