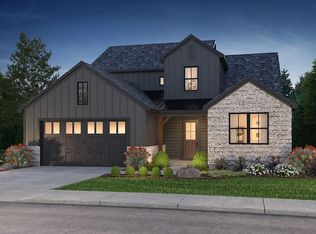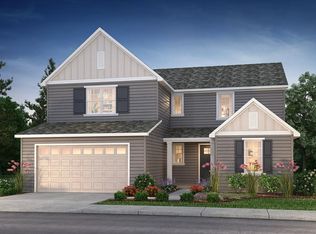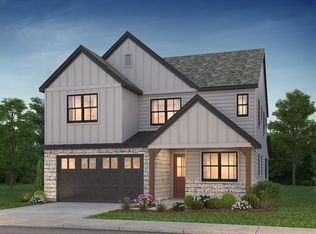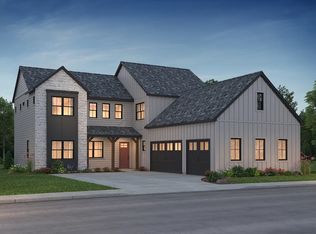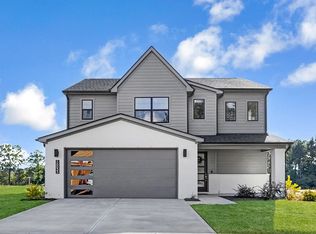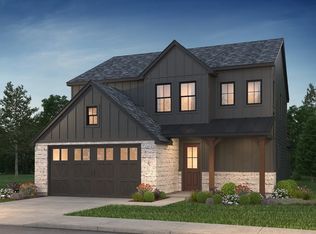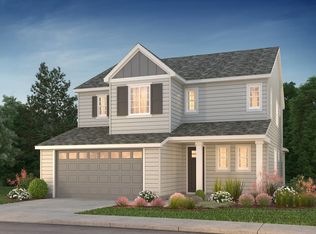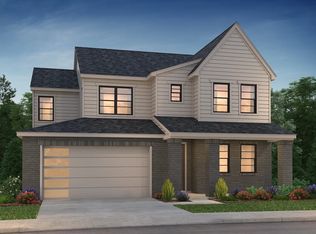Buildable plan: Logan, Amara Chase, Huntersville, NC 28078
Buildable plan
This is a floor plan you could choose to build within this community.
View move-in ready homesWhat's special
- 105 |
- 11 |
Travel times
Schedule tour
Select your preferred tour type — either in-person or real-time video tour — then discuss available options with the builder representative you're connected with.
Facts & features
Interior
Bedrooms & bathrooms
- Bedrooms: 4
- Bathrooms: 4
- Full bathrooms: 3
- 1/2 bathrooms: 1
Interior area
- Total interior livable area: 3,337 sqft
Video & virtual tour
Property
Parking
- Total spaces: 2
- Parking features: Garage
- Garage spaces: 2
Construction
Type & style
- Home type: SingleFamily
- Property subtype: Single Family Residence
Condition
- New Construction
- New construction: Yes
Details
- Builder name: Shea Homes
Community & HOA
Community
- Subdivision: Amara Chase
Location
- Region: Huntersville
Financial & listing details
- Price per square foot: $230/sqft
- Date on market: 11/20/2025
About the community
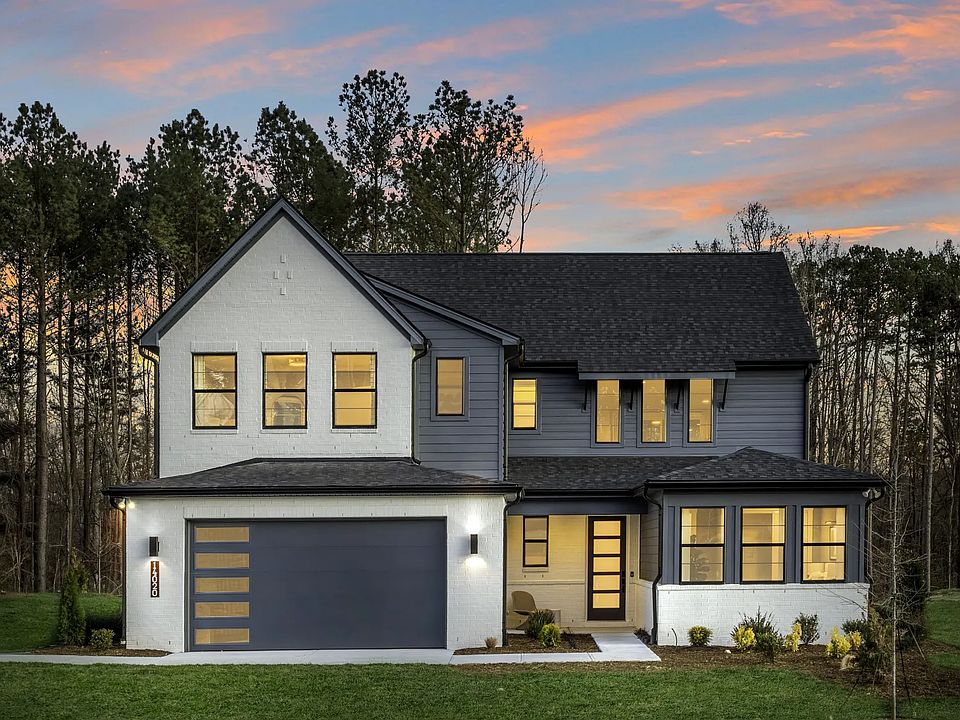
Source: Shea Homes
3 homes in this community
Available homes
| Listing | Price | Bed / bath | Status |
|---|---|---|---|
| 16033 Watts Creek Rd | $708,000 | 3 bed / 3 bath | Move-in ready |
| 16033 Watts Creek Dr | $708,000 | 3 bed / 3 bath | Available |
| 14008 Roosevelt Grove Dr | $995,000 | 4 bed / 5 bath | Available |
Source: Shea Homes
Contact builder

By pressing Contact builder, you agree that Zillow Group and other real estate professionals may call/text you about your inquiry, which may involve use of automated means and prerecorded/artificial voices and applies even if you are registered on a national or state Do Not Call list. You don't need to consent as a condition of buying any property, goods, or services. Message/data rates may apply. You also agree to our Terms of Use.
Learn how to advertise your homesEstimated market value
Not available
Estimated sales range
Not available
$3,869/mo
Price history
| Date | Event | Price |
|---|---|---|
| 5/3/2025 | Price change | $769,000+0.4%$230/sqft |
Source: | ||
| 12/3/2024 | Price change | $766,000+0.1%$230/sqft |
Source: | ||
| 9/27/2024 | Listed for sale | $765,000$229/sqft |
Source: | ||
Public tax history
Monthly payment
Neighborhood: 28078
Nearby schools
GreatSchools rating
- 3/10Legette Blythe ElementaryGrades: PK-5Distance: 2.9 mi
- 1/10John M Alexander MiddleGrades: 6-8Distance: 3 mi
- 6/10North Mecklenburg HighGrades: 9-12Distance: 3 mi
Schools provided by the builder
- Elementary: Blythe Elementary
- Middle: J.M. Alexander Middle School
- High: North Mecklenburg High
- District: Charlotte-Mecklenburg School System
Source: Shea Homes. This data may not be complete. We recommend contacting the local school district to confirm school assignments for this home.
