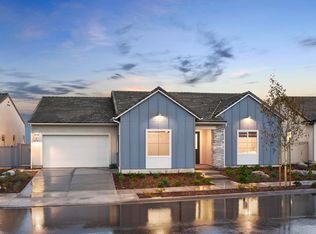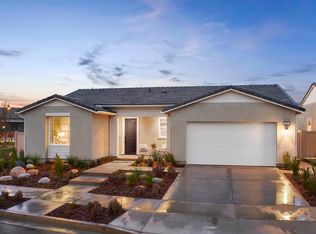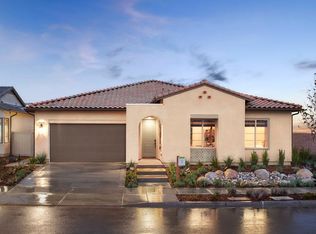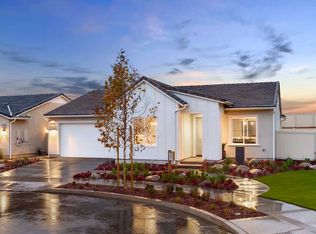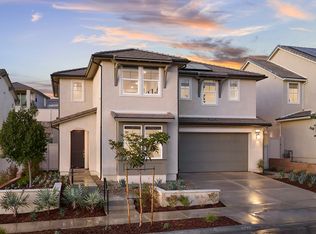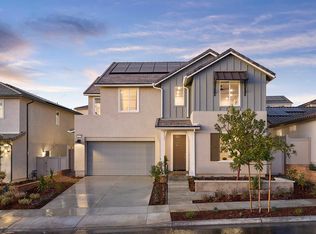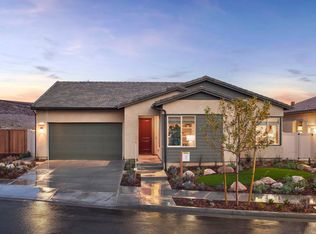Buildable plan: Plan 6, Altis at Skyline, Santa Clarita, CA 91350
Buildable plan
This is a floor plan you could choose to build within this community.
View move-in ready homesWhat's special
- 224 |
- 10 |
Travel times
Schedule tour
Select your preferred tour type — either in-person or real-time video tour — then discuss available options with the builder representative you're connected with.
Facts & features
Interior
Bedrooms & bathrooms
- Bedrooms: 3
- Bathrooms: 3
- Full bathrooms: 3
Heating
- Forced Air
Cooling
- Central Air
Features
- Walk-In Closet(s)
Interior area
- Total interior livable area: 2,564 sqft
Video & virtual tour
Property
Parking
- Total spaces: 2
- Parking features: Attached
- Attached garage spaces: 2
Features
- Levels: 1.0
- Stories: 1
Construction
Type & style
- Home type: SingleFamily
- Property subtype: Single Family Residence
Condition
- New Construction
- New construction: Yes
Details
- Builder name: Tri Pointe Homes
Community & HOA
Community
- Subdivision: Altis at Skyline
HOA
- Has HOA: Yes
- HOA fee: $283 monthly
Location
- Region: Santa Clarita
Financial & listing details
- Price per square foot: $429/sqft
- Date on market: 11/19/2025
About the community
Source: TRI Pointe Homes
3 homes in this community
Available homes
| Listing | Price | Bed / bath | Status |
|---|---|---|---|
| 28908 Vertex Way | $849,900 | 2 bed / 2 bath | Move-in ready |
| 28820 Ridgerock Ct | $734,900 | 2 bed / 2 bath | Available |
| 28908 Verdure Ct | $824,000 | 2 bed / 3 bath | Pending |
Source: TRI Pointe Homes
Contact builder

By pressing Contact builder, you agree that Zillow Group and other real estate professionals may call/text you about your inquiry, which may involve use of automated means and prerecorded/artificial voices and applies even if you are registered on a national or state Do Not Call list. You don't need to consent as a condition of buying any property, goods, or services. Message/data rates may apply. You also agree to our Terms of Use.
Learn how to advertise your homesEstimated market value
Not available
Estimated sales range
Not available
$5,771/mo
Price history
| Date | Event | Price |
|---|---|---|
| 10/11/2025 | Price change | $1,098,801+2.3%$429/sqft |
Source: | ||
| 8/29/2025 | Price change | $1,074,303+4.4%$419/sqft |
Source: | ||
| 1/11/2025 | Price change | $1,029,000-4.3%$401/sqft |
Source: | ||
| 11/19/2024 | Price change | $1,074,837-2.7%$419/sqft |
Source: | ||
| 11/12/2024 | Price change | $1,105,044+2.8%$431/sqft |
Source: | ||
Public tax history
Monthly payment
Neighborhood: Canyon Country
Nearby schools
GreatSchools rating
- 6/10Mint Canyon Community Elementary SchoolGrades: K-6Distance: 1.6 mi
- 7/10Sierra Vista Junior High SchoolGrades: 7-8Distance: 2.2 mi
- 8/10Canyon High SchoolGrades: 9-12Distance: 1.8 mi
Schools provided by the builder
- Elementary: Leona Cox Community School
- Middle: Sierra Vista Junior High School
- High: Canyon High School
- District: Sulphur Springs USD
Source: TRI Pointe Homes. This data may not be complete. We recommend contacting the local school district to confirm school assignments for this home.
