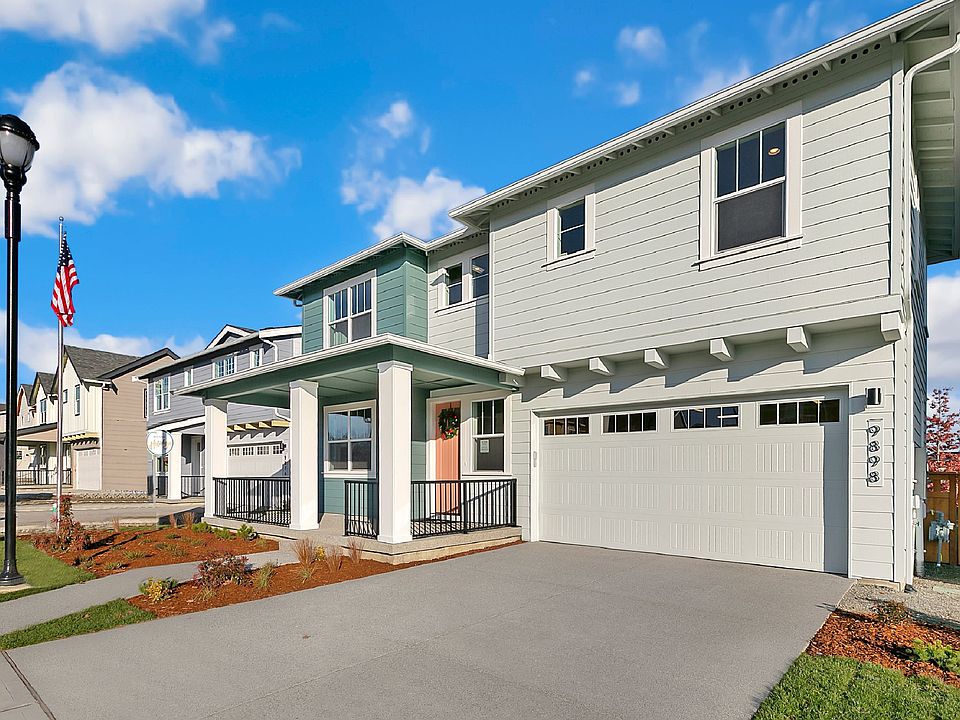Altamura, a new construction Conner Homes Seattle neighborhood located within the Greenbridge master-planned community, offers 8 floorplans for homes ranging in size from about 2,145 - 2,701 sq ft. These new homes include up to 5 bedrooms, bonus rooms, offices, dens, exercise rooms, covered patios, and porches, with fully fenced and landscaped yards. Designed by local architect, Nash and Associates, homes also feature bold vibrant exteriors, modern and farmhouse style architecture, with more classic Seattle style homes such as Craftsman, Four Square, Tudor and Dutch Colonial. Each residence is designed to have public and private spaces that engage the streets, public walkways and the multitude of open spaces and community parks.
New construction
from $984,900
Buildable plan: Plan H, Altamura, Seattle, WA 98106
3beds
2,145sqft
Single Family Residence
Built in 2025
-- sqft lot
$980,200 Zestimate®
$459/sqft
$110/mo HOA
Buildable plan
This is a floor plan you could choose to build within this community.
View move-in ready homes- 192 |
- 2 |
Travel times
Schedule tour
Select your preferred tour type — either in-person or real-time video tour — then discuss available options with the builder representative you're connected with.
Select a date
Facts & features
Interior
Bedrooms & bathrooms
- Bedrooms: 3
- Bathrooms: 3
- Full bathrooms: 1
- 3/4 bathrooms: 1
- 1/2 bathrooms: 1
Interior area
- Total interior livable area: 2,145 sqft
Property
Parking
- Total spaces: 2
- Parking features: Attached
- Attached garage spaces: 2
Features
- Levels: 2.0
- Stories: 2
Construction
Type & style
- Home type: SingleFamily
- Property subtype: Single Family Residence
Condition
- New Construction
- New construction: Yes
Details
- Builder name: Conner Homes
Community & HOA
Community
- Subdivision: Altamura
HOA
- Has HOA: Yes
- HOA fee: $110 monthly
Location
- Region: Seattle
Financial & listing details
- Price per square foot: $459/sqft
- Date on market: 5/14/2025
About the community
ParkCommunityCenter
Altamura, a new construction Conner Homes Seattle neighborhood located within the Greenbridge master-planned community, offers 8 floorplans for homes ranging in size from about 2,145 - 2,701 sq ft. These new homes include up to 5 bedrooms, bonus rooms, offices, dens, exercise rooms, covered patios, and porches, with fully fenced and landscaped yards. Designed by local architect, Nash and Associates, homes also feature bold vibrant exteriors, modern and farmhouse style architecture, with more classic Seattle style homes such as Craftsman, Four Square, Tudor and Dutch Colonial. Each residence is designed to have public and private spaces that engage the streets, public walkways and the multitude of open spaces and community parks.
Source: Conner Homes

