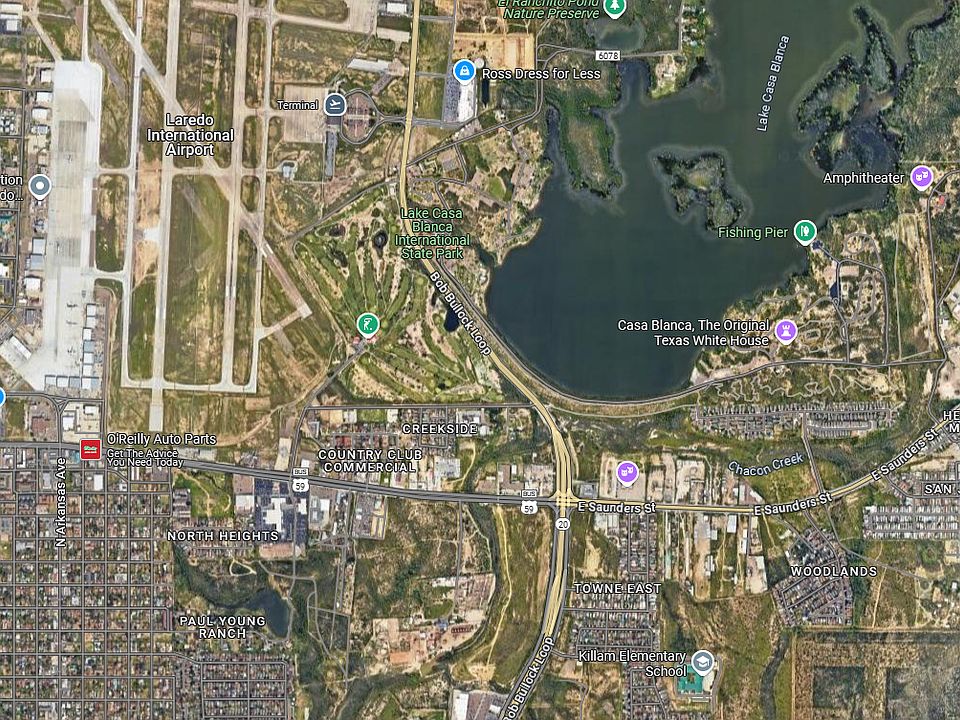Saint Paul Floor Plan - Modern, Spacious, and Functional
The Saint Paul Floor Plan is a thoughtfully designed two-story home that combines style and practicality. Its open-concept layout creates a seamless flow between the living room, dining area, and kitchen, making it perfect for entertaining and everyday living. The kitchen features ample counter space, a pantry, and an efficient design, while a convenient half-bathroom serves the main level.
A covered carport with back porch access and a dedicated laundry area add to the home's convenience.
Upstairs, three spacious bedrooms and two full bathrooms provide a private retreat. The master bedroom includes an en-suite bathroom and a large closet. Two additional bedrooms share a full bathroom, making this layout ideal for families, guests, or a home office.
With smart storage, a practical flow, and modern features, the Saint Paul Floor Plan offers both comfort and functionality. Contact us today to learn more!
from $231,990
Buildable plan: St. Paul, Alta Vista, Laredo, TX 78046
3beds
1,480sqft
Townhouse
Built in 2025
-- sqft lot
$231,900 Zestimate®
$157/sqft
$30/mo HOA
Buildable plan
This is a floor plan you could choose to build within this community.
View move-in ready homesWhat's special
Modern featuresSpacious bedroomsSeamless flowEfficient designEn-suite bathroomConvenient half-bathroomAmple counter space
Call: (956) 815-0287
- 64 |
- 0 |
Travel times
Schedule tour
Select your preferred tour type — either in-person or real-time video tour — then discuss available options with the builder representative you're connected with.
Facts & features
Interior
Bedrooms & bathrooms
- Bedrooms: 3
- Bathrooms: 3
- Full bathrooms: 2
- 1/2 bathrooms: 1
Heating
- Electric
Cooling
- Central Air
Interior area
- Total interior livable area: 1,480 sqft
Video & virtual tour
Property
Parking
- Total spaces: 1
- Parking features: Attached
- Attached garage spaces: 1
Features
- Levels: 2.0
- Stories: 2
Construction
Type & style
- Home type: Townhouse
- Property subtype: Townhouse
Materials
- Stucco
Condition
- New Construction
- New construction: Yes
Details
- Builder name: WestWind Homes Laredo
Community & HOA
Community
- Subdivision: Alta Vista
HOA
- Has HOA: Yes
- HOA fee: $30 monthly
Location
- Region: Laredo
Financial & listing details
- Price per square foot: $157/sqft
- Date on market: 9/12/2025
About the community
Living in Alta Vista IV, located in Laredo, Texas, is about more than just owning a home—it's about becoming part of a thriving and connected community. These beautifully crafted townhomes, featuring the newly designed Saint Paul floor plan, are perfect for growing families and young professionals looking to lay down roots in a supportive and welcoming neighborhood. With open layouts and thoughtful design, the homes encourage gatherings, fostering opportunities for neighbors to become lifelong friends. From shared barbecues to weekend playdates at nearby parks, Alta Vista IV offers a place where families can grow together and create lasting memories.
The Saint Paul floor plan takes modern living to the next level, offering spacious interiors that perfectly balance comfort and functionality. Its open-concept design is ideal for entertaining, while private bedroom retreats provide the perfect escape after a busy day. Each detail, from the stylish finishes to the energy-efficient features, has been carefully considered to meet the needs of today's homeowners. Located close to Hwy 59 and Loop 20, the community provides easy access to nearby schools like D.D. Hachar Elementary and Alexander High School, as well as shopping and dining options at Mall Del Norte and local hotspots.
Alta Vista IV is more than a collection of homes—it's a neighborhood where relationships flourish and families feel supported. With its well-designed townhomes, family-focused environment, and prime location near everything Laredo has to offer, this community is the perfect place to build your future. Whether you're starting a family or looking for a close-knit neighborhood to call home, Alta Vista IV welcomes you with open arms.
Source: WestWind Homes TX
