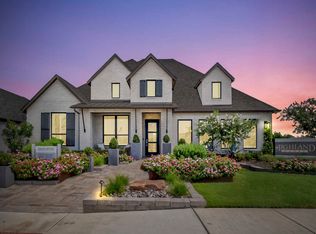New construction
Special offer
Alsatian Oaks: 60ft. lots by Highland Homes
Castroville, TX 78009
Now selling
From $505k
4-5 bedrooms
3-5 bathrooms
2.7-3.8k sqft
What's special
Alsatian Oaks is a beautiful 435-acre multi-phase, master-planned community located in the heart of the Texas Hill Country, Castroville. This community will feature 'Best In Class' amenity center, neighborhood parks, miles of hike and bike trails, and more than 300,000 square feet of commercial retail, restaurants, and medical offices. Nestled among towering oak trees and lush greenery, Alsatian Oaks is the perfect place for those looking to enjoy the natural beauty of the Hill Country while still having all the conveniences of modern living.
