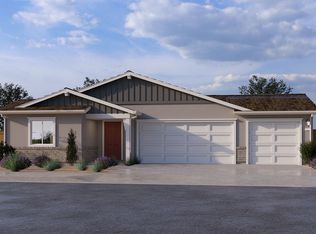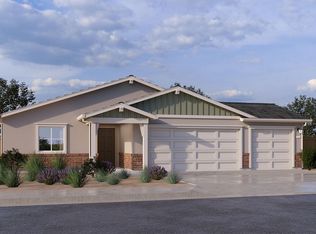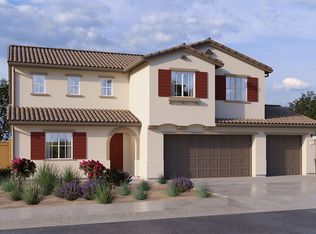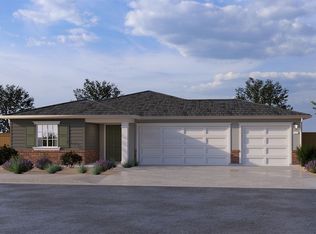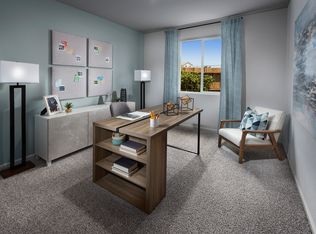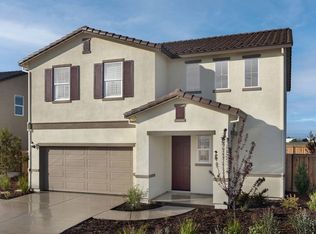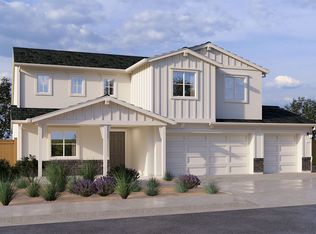Buildable plan: Redwood, Alpine at Villa Ticino, Manteca, CA 95337
Buildable plan
This is a floor plan you could choose to build within this community.
View move-in ready homesWhat's special
- 198 |
- 9 |
Travel times
Schedule tour
Select your preferred tour type — either in-person or real-time video tour — then discuss available options with the builder representative you're connected with.
Facts & features
Interior
Bedrooms & bathrooms
- Bedrooms: 4
- Bathrooms: 3
- Full bathrooms: 3
Interior area
- Total interior livable area: 1,896 sqft
Video & virtual tour
Property
Parking
- Total spaces: 3
- Parking features: Garage
- Garage spaces: 3
Features
- Levels: 1.0
- Stories: 1
Construction
Type & style
- Home type: SingleFamily
- Property subtype: Single Family Residence
Condition
- New Construction
- New construction: Yes
Details
- Builder name: D.R. Horton
Community & HOA
Community
- Subdivision: Alpine at Villa Ticino
Location
- Region: Manteca
Financial & listing details
- Price per square foot: $336/sqft
- Date on market: 1/10/2026
About the community
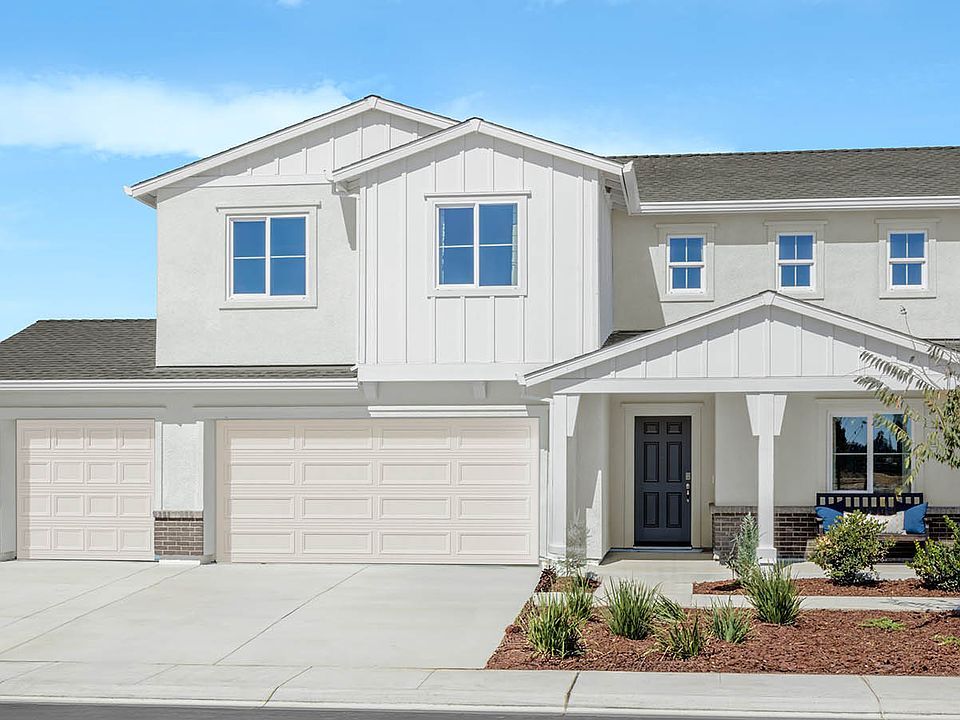
Source: DR Horton
2 homes in this community
Available homes
| Listing | Price | Bed / bath | Status |
|---|---|---|---|
| 2429 Labrusca St | $720,930 | 5 bed / 3 bath | Available |
| 2458 Labrusca St | $699,490 | 5 bed / 3 bath | Pending |
Source: DR Horton
Contact builder

By pressing Contact builder, you agree that Zillow Group and other real estate professionals may call/text you about your inquiry, which may involve use of automated means and prerecorded/artificial voices and applies even if you are registered on a national or state Do Not Call list. You don't need to consent as a condition of buying any property, goods, or services. Message/data rates may apply. You also agree to our Terms of Use.
Learn how to advertise your homesEstimated market value
Not available
Estimated sales range
Not available
$3,051/mo
Price history
| Date | Event | Price |
|---|---|---|
| 1/29/2026 | Price change | $636,490+0.8%$336/sqft |
Source: | ||
| 12/16/2025 | Price change | $631,490-4.5%$333/sqft |
Source: | ||
| 11/27/2025 | Price change | $661,490-1.2%$349/sqft |
Source: | ||
| 10/11/2025 | Price change | $669,490+3%$353/sqft |
Source: | ||
| 9/26/2025 | Price change | $650,000+1.6%$343/sqft |
Source: | ||
Public tax history
Monthly payment
Neighborhood: 95337
Nearby schools
GreatSchools rating
- 4/10Stella Brockman Elementary SchoolGrades: K-8Distance: 0.6 mi
- 4/10East Union High SchoolGrades: 9-12Distance: 1.7 mi
Schools provided by the builder
- Elementary: Stella Brockman Elementary
- Middle: Stella Brockman Elementary
- High: Sierra High School
- District: Manteca Unified School District
Source: DR Horton. This data may not be complete. We recommend contacting the local school district to confirm school assignments for this home.
