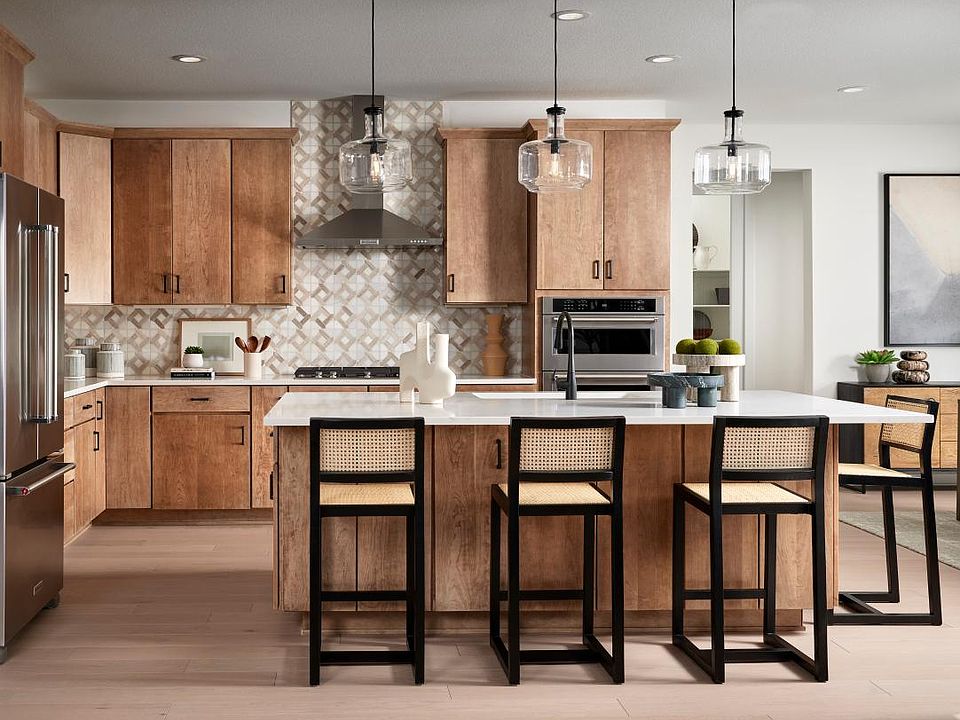A touch of modern luxe. The Harvey's welcoming covered entry flows into the impressive two-story foyer, revealing the charming turned stairs and views of the expansive great room and desirable covered patio beyond. The well-designed kitchen overlooks a bright casual dining area, and is equipped with a large center island with breakfast bar, plenty of counter and cabinet space, and sizable walk-in pantry. The splendid primary bedroom suite is enhanced by a massive walk-in closet and spa-like primary bath with dual-sink vanity, large luxe glass-enclosed shower with seat, and private water closet. Secondary bedrooms feature walk-in closets and shared full hall bath. Additional highlights include a convenient powder room, centrally located laundry, and additional storage.
from $657,995
Buildable plan: Harvey, Allison Ranch - Point Collection, Parker, CO 80134
3beds
2,216sqft
Single Family Residence
Built in 2025
-- sqft lot
$-- Zestimate®
$297/sqft
$-- HOA
Buildable plan
This is a floor plan you could choose to build within this community.
View move-in ready homesWhat's special
Well-designed kitchenSplendid primary bedroom suiteSizable walk-in pantryImpressive two-story foyerExpansive great roomDesirable covered patioMassive walk-in closet
- 170 |
- 7 |
Travel times
Facts & features
Interior
Bedrooms & bathrooms
- Bedrooms: 3
- Bathrooms: 3
- Full bathrooms: 2
- 1/2 bathrooms: 1
Interior area
- Total interior livable area: 2,216 sqft
Video & virtual tour
Property
Parking
- Total spaces: 2
- Parking features: Garage
- Garage spaces: 2
Features
- Levels: 2.0
- Stories: 2
Construction
Type & style
- Home type: SingleFamily
- Property subtype: Single Family Residence
Condition
- New Construction
- New construction: Yes
Details
- Builder name: Toll Brothers
Community & HOA
Community
- Subdivision: Allison Ranch - Point Collection
Location
- Region: Parker
Financial & listing details
- Price per square foot: $297/sqft
- Date on market: 4/4/2025
About the community
PoolPlaygroundPark
Located in Parker, Colorado, just south of the Denver Metro Area and perfectly set between Mainstreet Parker and Downtown Castle Rock, Allison Ranch offers a convenient location with access to business centers, shopping and dining, entertainment, outdoor recreation, and more. Community amenities include a clubhouse with pool and fitness center, event space, artificial turf field, basketball court, baseball field, playground, and pocket parks. The Point Collection features single and two-story home designs ranging from 1,956-2,865 square feet and includes options for main floor primary bedroom suites, up to 5-car garages, and multi-gen suite, plus hundreds of options for personalization through structural choices and Design Studio selections. Home price does not include any home site premium.
Source: Toll Brothers Inc.

