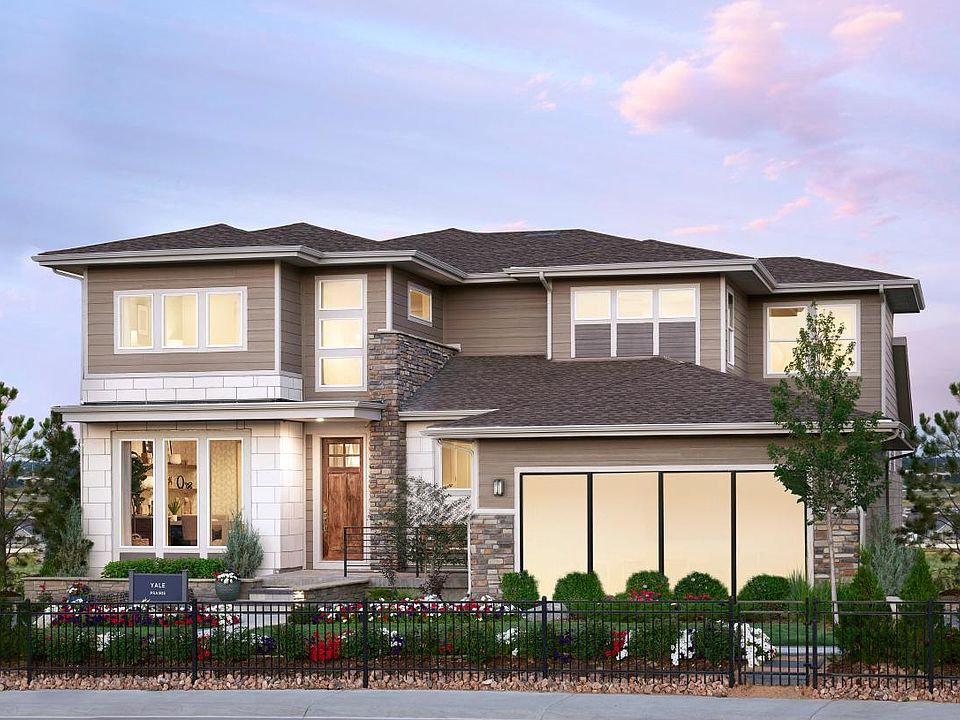Deluxe family design. The Yale's inviting covered entry with cathedral ceiling and stunning two-story foyer opens onto the expansive two-story great room, adjacent dining room, and views of the desirable covered patio beyond. The well-designed kitchen is equipped with a large center island with a breakfast bar, plenty of counter and cabinet space, and an ample walk-in pantry. The secluded first-floor primary bedroom suite is enhanced by a generous walk-in closet and deluxe primary bath with dual vanities, a large soaking tub, luxe glass-enclosed shower with seat, linen storage, and private water closet. Central to a bright loft, secondary bedrooms feature sizable closets, two with shared bath and separate vanity areas; and one with shared full hall bath access. Additional highlights include a versatile office off the foyer, a convenient powder room, and centrally located laundry.
from $839,995
Buildable plan: Yale, Allison Ranch - Executive Collection, Parker, CO 80134
4beds
3,073sqft
Single Family Residence
Built in 2025
-- sqft lot
$-- Zestimate®
$273/sqft
$-- HOA
Buildable plan
This is a floor plan you could choose to build within this community.
View move-in ready homesWhat's special
Well-designed kitchenAmple walk-in pantryDeluxe primary bathStunning two-story foyerBright loftLarge soaking tubDesirable covered patio
- 107 |
- 2 |
Travel times
Facts & features
Interior
Bedrooms & bathrooms
- Bedrooms: 4
- Bathrooms: 3
- Full bathrooms: 3
Interior area
- Total interior livable area: 3,073 sqft
Video & virtual tour
Property
Parking
- Total spaces: 3
- Parking features: Garage
- Garage spaces: 3
Features
- Levels: 2.0
- Stories: 2
Construction
Type & style
- Home type: SingleFamily
- Property subtype: Single Family Residence
Condition
- New Construction
- New construction: Yes
Details
- Builder name: Toll Brothers
Community & HOA
Community
- Subdivision: Allison Ranch - Executive Collection
Location
- Region: Parker
Financial & listing details
- Price per square foot: $273/sqft
- Date on market: 2/28/2025
About the community
PoolPlaygroundPark
Allison Ranch Executive Collection includes single and two-story home designs ranging from 2,516-3,999 square feet with options for main floor primary bedroom suites, a multi-gen suite, and up to 5-car garages in addition to hundreds of structural and design options to make your home the perfect fit. Resort-style amenities for the community include a clubhouse with pool and fitness center, event space, artificial turf field, basketball court, baseball field, playground, and pocket parks. Located in Parker, students will attend well-regarded Douglas County schools and enjoy access to Douglas County Libraries and The Wildlife Experience. Allison Ranch is close to Mainstreet Parker and Downtown Castle Rock for shopping, dining, and entertainment opportunities, and the options for recreation nearby are endless. Home price does not include any home site premium.
Source: Toll Brothers Inc.

