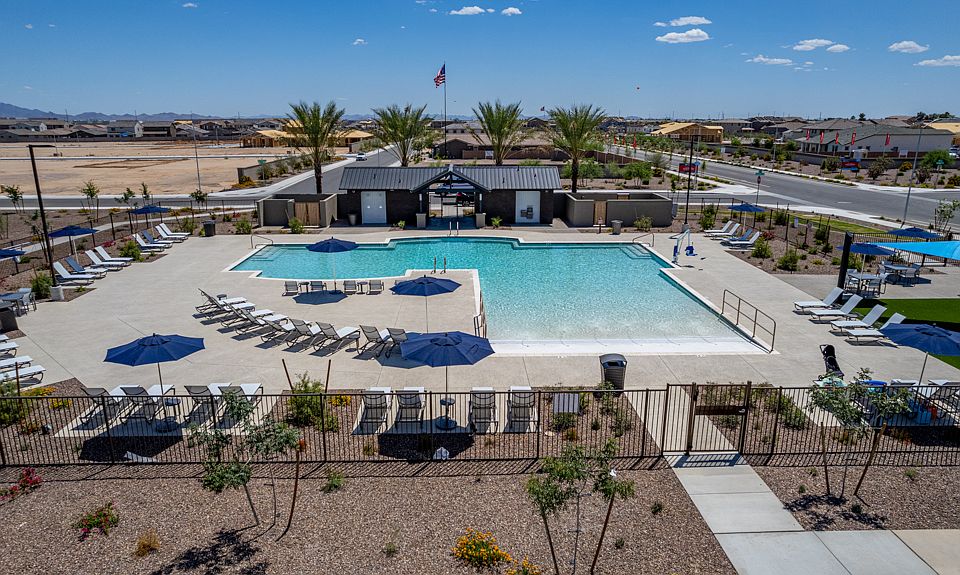The Adelaide is a 1-story floor plan that comes standard with 2,475 sq. ft., 4 bedrooms, 3 bathrooms, 3-car split garage, study, dining room, and more. Step into the epitome of open-concept living. You can be sure you never miss the big game, or a riveting conversation while preparing your favorite meals and hosting loved ones. The primary suite is split from the secondary bedrooms, creating your own oasis right in your own home. The spacious secondary bedrooms will be great for the kids or having overnight guests. Welcome home to Allen Ranches Expedition Collection.
Special offer
from $529,990
Buildable plan: Adelaide, Allen Ranches Expedition Collection, Litchfield Park, AZ 85340
3beds
2,475sqft
Single Family Residence
Built in 2025
-- sqft lot
$-- Zestimate®
$214/sqft
$-- HOA
Buildable plan
This is a floor plan you could choose to build within this community.
View move-in ready homesWhat's special
Open-concept livingDining roomSpacious secondary bedrooms
- 4 |
- 1 |
Travel times
Schedule tour
Select your preferred tour type — either in-person or real-time video tour — then discuss available options with the builder representative you're connected with.
Select a date
Facts & features
Interior
Bedrooms & bathrooms
- Bedrooms: 3
- Bathrooms: 3
- Full bathrooms: 3
Interior area
- Total interior livable area: 2,475 sqft
Video & virtual tour
Property
Parking
- Total spaces: 2
- Parking features: Garage
- Garage spaces: 2
Features
- Levels: 1.0
- Stories: 1
Construction
Type & style
- Home type: SingleFamily
- Property subtype: Single Family Residence
Condition
- New Construction
- New construction: Yes
Details
- Builder name: Taylor Morrison
Community & HOA
Community
- Subdivision: Allen Ranches Expedition Collection
Location
- Region: Litchfield Park
Financial & listing details
- Price per square foot: $214/sqft
- Date on market: 6/16/2025
About the community
PoolPlaygroundBasketball
At Allen Ranches Expedition in Litchfield Park, AZ, there's always something to do. Step outside your doorstep to find a resort-style pool, playgrounds, and charming picnic areas. Inside your home, you'll love open-concept great rooms that flow to modern kitchens. Choose from floor plans with 2-7 bedrooms, 2.5-5.5 bathrooms and 2,314-3,704 square feet today. Plus, check out our multigenerational floor plans!
Discover more reasons to love our new homes below.
FHA 30-Year Fixed Rate 4.75% / 5.54% APR
Limited-time reduced rate available now.Source: Taylor Morrison

