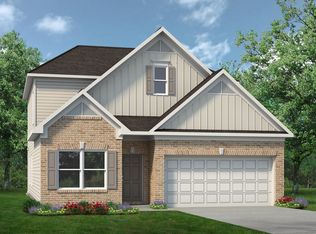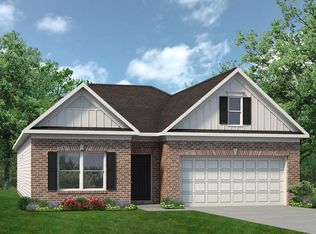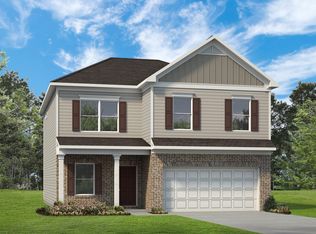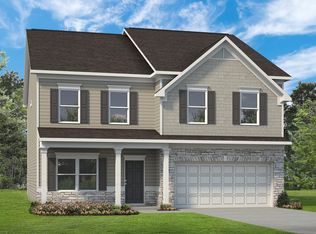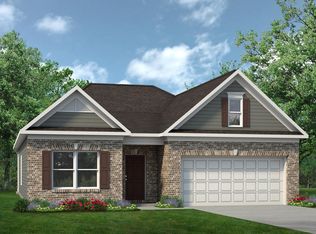Buildable plan: The McGinnis, Allen Manor, Hoschton, GA 30548
Buildable plan
This is a floor plan you could choose to build within this community.
View move-in ready homesWhat's special
- 245 |
- 19 |
Travel times
Schedule tour
Select your preferred tour type — either in-person or real-time video tour — then discuss available options with the builder representative you're connected with.
Facts & features
Interior
Bedrooms & bathrooms
- Bedrooms: 4
- Bathrooms: 3
- Full bathrooms: 2
- 1/2 bathrooms: 1
Heating
- Natural Gas, Electric, Heat Pump
Cooling
- Central Air
Features
- Walk-In Closet(s)
Interior area
- Total interior livable area: 2,372 sqft
Video & virtual tour
Property
Parking
- Total spaces: 2
- Parking features: Attached
- Attached garage spaces: 2
Features
- Levels: 2.0
- Stories: 2
Construction
Type & style
- Home type: SingleFamily
- Property subtype: Single Family Residence
Condition
- New Construction
- New construction: Yes
Details
- Builder name: Smith Douglas Homes
Community & HOA
Community
- Subdivision: Allen Manor
Location
- Region: Hoschton
Financial & listing details
- Price per square foot: $153/sqft
- Date on market: 12/12/2025
About the community
Six Months. Zero Payments. A Better Future Starts Now.*
Take advantage of SIX MONTHS WITH NO PAYMENTS* on select new homes and enjoy the flexibility to plan, prepare, and move forward knowing you've made the right choice. Purchase by 2/15/2026 and close by 3/31/2026! Contact our Sales Specialists for deSource: Smith Douglas Homes
6 homes in this community
Available homes
| Listing | Price | Bed / bath | Status |
|---|---|---|---|
| 32 Thedford Dr | $388,900 | 3 bed / 2 bath | Available |
| 18 Thedford Dr | $399,900 | 4 bed / 3 bath | Available |
| 46 Thedford Dr | $404,900 | 4 bed / 3 bath | Available |
| 173 Thedford Dr | $408,900 | 3 bed / 3 bath | Available |
| 181 Thedford Dr | $439,900 | 4 bed / 3 bath | Available |
| 60 Thedford Dr | $443,850 | 4 bed / 3 bath | Available |
Source: Smith Douglas Homes
Contact builder

By pressing Contact builder, you agree that Zillow Group and other real estate professionals may call/text you about your inquiry, which may involve use of automated means and prerecorded/artificial voices and applies even if you are registered on a national or state Do Not Call list. You don't need to consent as a condition of buying any property, goods, or services. Message/data rates may apply. You also agree to our Terms of Use.
Learn how to advertise your homesEstimated market value
Not available
Estimated sales range
Not available
$2,553/mo
Price history
| Date | Event | Price |
|---|---|---|
| 11/1/2025 | Price change | $363,900-4%$153/sqft |
Source: | ||
| 4/24/2025 | Listed for sale | $378,900$160/sqft |
Source: | ||
Public tax history
Six Months. Zero Payments. A Better Future Starts Now.*
Take advantage of SIX MONTHS WITH NO PAYMENTS* on select new homes and enjoy the flexibility to plan, prepare, and move forward knowing you've made the right choice. Purchase by 2/15/2026 and close by 3/31/2026! Contact our Sales Specialists for deSource: Smith Douglas HomesMonthly payment
Neighborhood: 30548
Nearby schools
GreatSchools rating
- 6/10Gum Springs Elementary SchoolGrades: PK-5Distance: 1.8 mi
- 7/10West Jackson Middle SchoolGrades: 6-8Distance: 1.9 mi
- 7/10Jackson County High SchoolGrades: 9-12Distance: 3 mi
