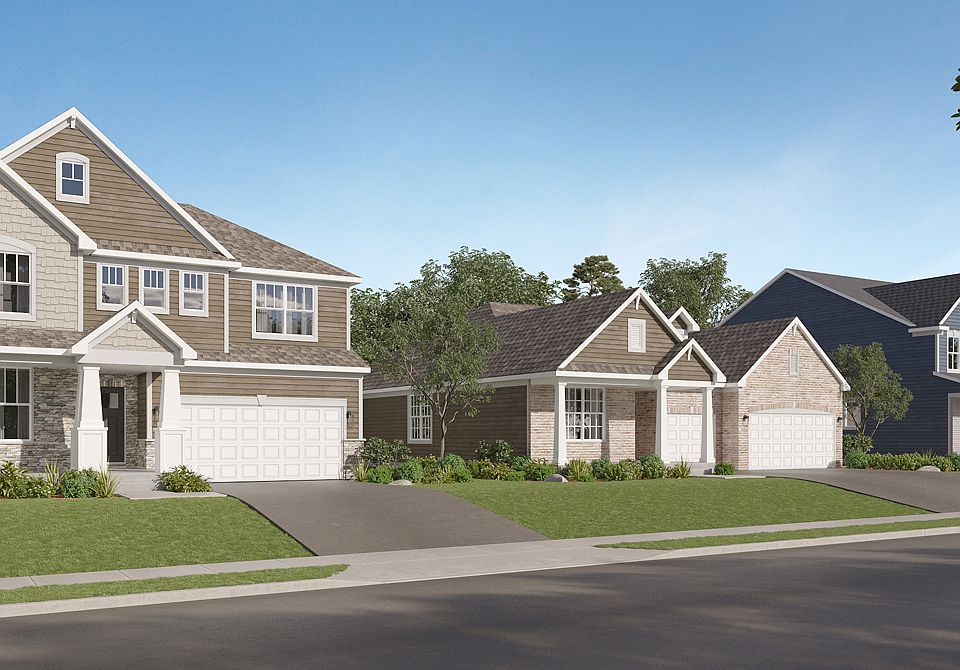This new two-story townhome has an appealing contemporary design, with an airy, inviting first-floor Great Room, elegant dining room, modern kitchen and outdoor patio. A loft that adds shared living space and three bedrooms including the owner's suite are situated on the second floor.
New construction
from $412,990
Buildable plan: Darcy, Algonquin Meadows : Traditional Townhomes, Algonquin, IL 60102
3beds
1,717sqft
Townhouse
Built in 2025
-- sqft lot
$410,300 Zestimate®
$241/sqft
$-- HOA
Buildable plan
This is a floor plan you could choose to build within this community.
View move-in ready homes- 139 |
- 4 |
Travel times
Schedule tour
Select your preferred tour type — either in-person or real-time video tour — then discuss available options with the builder representative you're connected with.
Facts & features
Interior
Bedrooms & bathrooms
- Bedrooms: 3
- Bathrooms: 3
- Full bathrooms: 2
- 1/2 bathrooms: 1
Interior area
- Total interior livable area: 1,717 sqft
Video & virtual tour
Property
Parking
- Total spaces: 2
- Parking features: Garage
- Garage spaces: 2
Features
- Levels: 2.0
- Stories: 2
Construction
Type & style
- Home type: Townhouse
- Property subtype: Townhouse
Condition
- New Construction
- New construction: Yes
Details
- Builder name: Lennar
Community & HOA
Community
- Subdivision: Algonquin Meadows : Traditional Townhomes
Location
- Region: Algonquin
Financial & listing details
- Price per square foot: $241/sqft
- Date on market: 7/10/2025
About the community
Traditional Townhomes is a collection offering new townhomes for sale at Algonquin Meadows, a master-planned community coming soon to the peaceful town of Algonquin, IL. This masterplan boasts multiple open spaces for outdoor enjoyment. Riverside shopping and dining await in downtown Algonquin, with Walmart Supercenter, Costco, Home Depot and popular fast food options nearby. Take the family to amenity-rich local parks like Cornish and Willoughby Farms or explore the scenic Fox River by renting a paddle boat. Algonquin Meadows is in close proximity to Jacobs High School and Westfield Community School.
Source: Lennar Homes

