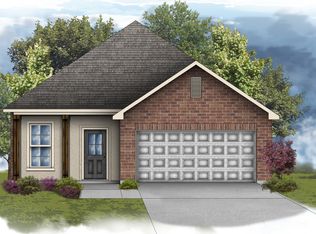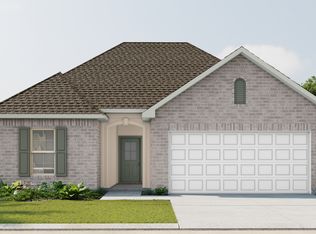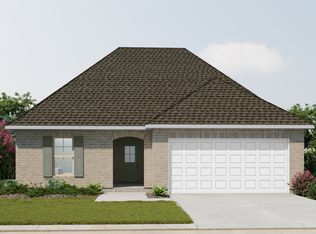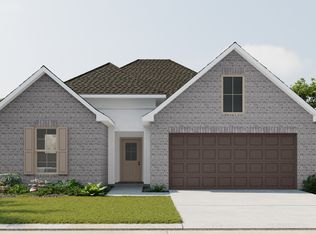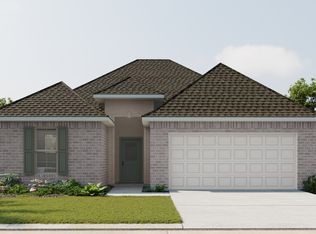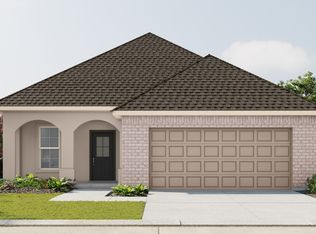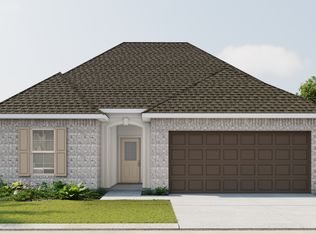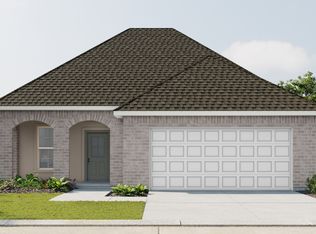Buildable plan: Buttercup IV B, Alexander Ridge, Covington, LA 70435
Buildable plan
This is a floor plan you could choose to build within this community.
View move-in ready homesWhat's special
- 6 |
- 0 |
Travel times
Schedule tour
Select your preferred tour type — either in-person or real-time video tour — then discuss available options with the builder representative you're connected with.
Facts & features
Interior
Bedrooms & bathrooms
- Bedrooms: 3
- Bathrooms: 2
- Full bathrooms: 2
Interior area
- Total interior livable area: 1,680 sqft
Property
Parking
- Total spaces: 2
- Parking features: Garage
- Garage spaces: 2
Features
- Levels: 1.0
- Stories: 1
Construction
Type & style
- Home type: SingleFamily
- Property subtype: Single Family Residence
Condition
- New Construction
- New construction: Yes
Details
- Builder name: DSLD Homes - Louisiana
Community & HOA
Community
- Subdivision: Alexander Ridge
Location
- Region: Covington
Financial & listing details
- Price per square foot: $179/sqft
- Date on market: 12/19/2025
About the community
Source: DSLD Homes
5 homes in this community
Available homes
| Listing | Price | Bed / bath | Status |
|---|---|---|---|
| 21277 Shadow Bend Dr | $297,100 | 3 bed / 2 bath | Available |
| (Undisclosed Address) | $303,575 | 3 bed / 2 bath | Available |
| 21249 Shadow Bend Dr | $306,985 | 3 bed / 2 bath | Available |
| 21780 River Fork Dr | $309,370 | 3 bed / 2 bath | Available |
| (Undisclosed Address) | $334,409 | 4 bed / 3 bath | Available |
Source: DSLD Homes
Contact builder

By pressing Contact builder, you agree that Zillow Group and other real estate professionals may call/text you about your inquiry, which may involve use of automated means and prerecorded/artificial voices and applies even if you are registered on a national or state Do Not Call list. You don't need to consent as a condition of buying any property, goods, or services. Message/data rates may apply. You also agree to our Terms of Use.
Learn how to advertise your homesEstimated market value
$299,800
$285,000 - $315,000
$2,218/mo
Price history
| Date | Event | Price |
|---|---|---|
| 2/20/2025 | Listed for sale | $299,990$179/sqft |
Source: | ||
Public tax history
Monthly payment
Neighborhood: 70435
Nearby schools
GreatSchools rating
- 5/10E. E. Lyon Elementary SchoolGrades: PK-3Distance: 3.3 mi
- 4/10William Pitcher Junior High SchoolGrades: 7-8Distance: 4.5 mi
- 5/10Covington High SchoolGrades: 9-12Distance: 5 mi
Schools provided by the builder
- Elementary: E. E. Lyon Elementary School
- Middle: Pine View Middle School
- High: Covington High School
- District: St. Tammany Parish School District
Source: DSLD Homes. This data may not be complete. We recommend contacting the local school district to confirm school assignments for this home.
