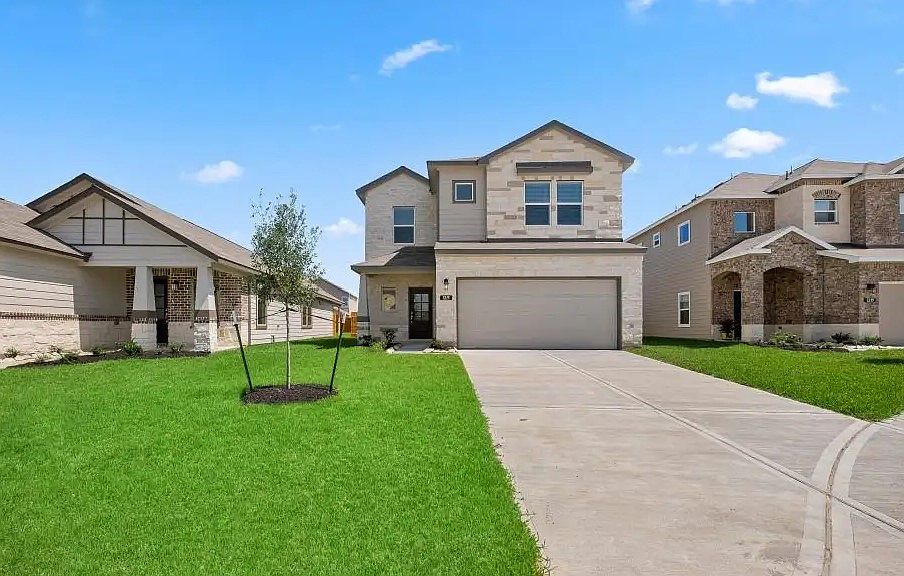The Laurel home is an exquisite residence designed for luxurious living, featuring four bedrooms and either four full bathrooms or three full bathrooms and one half bath, depending on the configuration.As you enter, you're greeted by a grand foyer that sets the tone for the elegance found throughout the home. The open concept layout seamlessly connects the living room, kitchen, and dining area, creating an expansive and inviting space for entertaining and relaxation.
New construction
from $300,400
Buildable plan: Laurel, Aldine Pines, Houston, TX 77090
4beds
2,154sqft
Single Family Residence
Built in 2025
-- sqft lot
$-- Zestimate®
$139/sqft
$-- HOA
Buildable plan
This is a floor plan you could choose to build within this community.
View move-in ready homesWhat's special
Grand foyerDining areaFour bedroomsHalf bathOpen concept layoutExpansive and inviting space
- 122 |
- 6 |
Travel times
Schedule tour
Select a date
Facts & features
Interior
Bedrooms & bathrooms
- Bedrooms: 4
- Bathrooms: 4
- Full bathrooms: 3
- 1/2 bathrooms: 1
Interior area
- Total interior livable area: 2,154 sqft
Property
Features
- Levels: 1.0
- Stories: 1
Construction
Type & style
- Home type: SingleFamily
- Property subtype: Single Family Residence
Condition
- New Construction
- New construction: Yes
Details
- Builder name: Saratoga Homes
Community & HOA
Community
- Subdivision: Aldine Pines
Location
- Region: Houston
Financial & listing details
- Price per square foot: $139/sqft
- Date on market: 4/7/2025
About the community
View community detailsSource: Saratoga Homes

