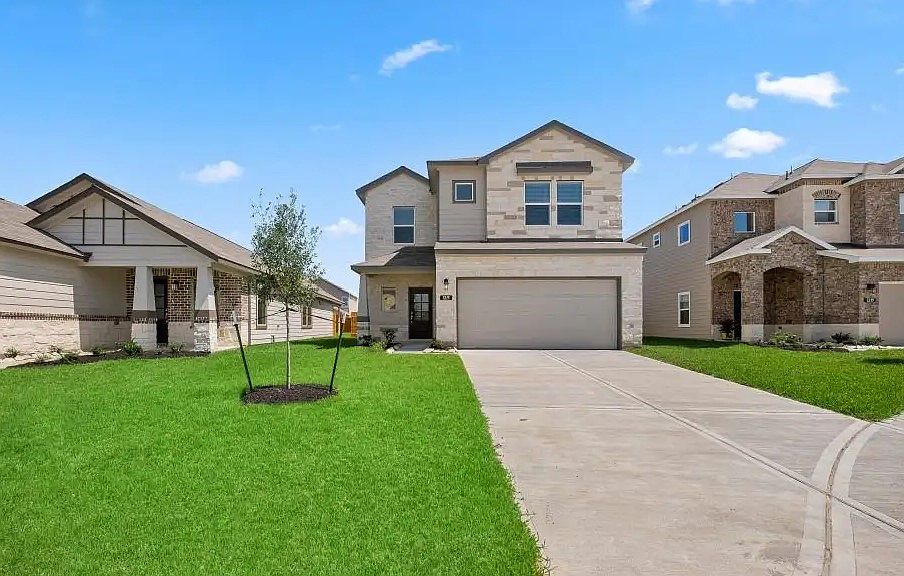The Brayden is a stylish two-story home designed for modern living. Upon entering, you'll find a welcoming foyer that leads into an open concept living area, seamlessly blending the living room, kitchen, and dining space.The living room serves as the central gathering area, offering plenty of space for relaxation and entertainment. Large windows bring in natural light, enhancing the bright and airy atmosphere. The contemporary design features clean lines and tasteful finishes.
New construction
from $344,800
Buildable plan: Brayden, Aldine Pines, Houston, TX 77090
3beds
1,957sqft
Single Family Residence
Built in 2025
-- sqft lot
$-- Zestimate®
$176/sqft
$-- HOA
Buildable plan
This is a floor plan you could choose to build within this community.
View move-in ready homesWhat's special
Tasteful finishesClean linesWelcoming foyerLarge windowsContemporary design
- 11 |
- 0 |
Travel times
Schedule tour
Select a date
Facts & features
Interior
Bedrooms & bathrooms
- Bedrooms: 3
- Bathrooms: 3
- Full bathrooms: 2
- 1/2 bathrooms: 1
Interior area
- Total interior livable area: 1,957 sqft
Property
Features
- Levels: 1.0
- Stories: 1
Construction
Type & style
- Home type: SingleFamily
- Property subtype: Single Family Residence
Condition
- New Construction
- New construction: Yes
Details
- Builder name: Saratoga Homes
Community & HOA
Community
- Subdivision: Aldine Pines
Location
- Region: Houston
Financial & listing details
- Price per square foot: $176/sqft
- Date on market: 4/21/2025
About the community
View community detailsSource: Saratoga Homes

