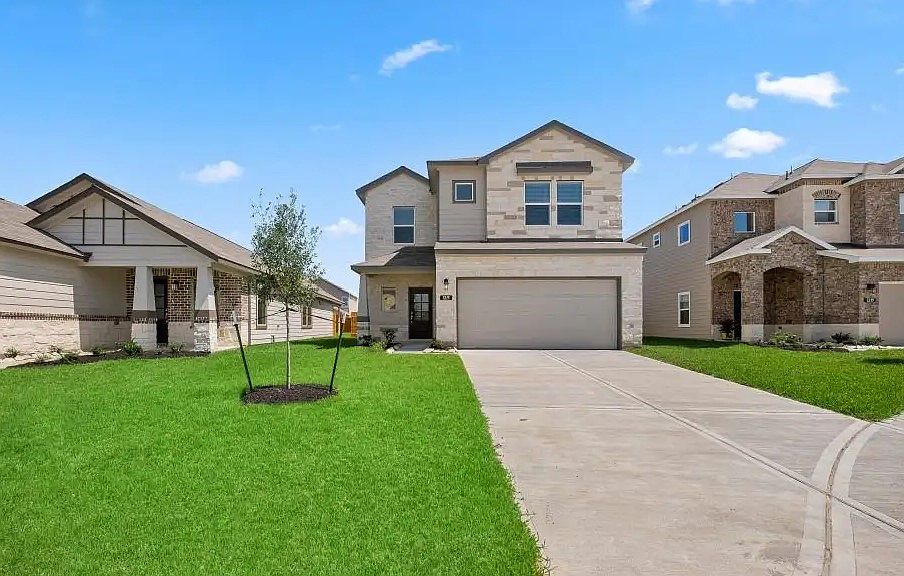The Wren plan is modern marvels, featuring a seamless open concept layout that combines the living room, kitchen, and dining area. With spacious rooms and abundant natural light, these homes offer a bright and airy ambiance. The kitchen is sleek and practical, with high-end appliances and quartz countertops. The master suite is a tranquil retreat with a spacious bedroom, walk-in closet, and luxurious ensuite bathroom. Two additional bedrooms provide comfortable accommodations, while the shared bathroom ensures convenience and privacy. Thoughtful design elements like recessed lighting and crown molding add to the overall sense of luxury.
New construction
from $292,400
Buildable plan: Wren, Aldine Pines, Houston, TX 77090
3beds
1,284sqft
Single Family Residence
Built in 2025
-- sqft lot
$-- Zestimate®
$228/sqft
$-- HOA
Buildable plan
This is a floor plan you could choose to build within this community.
View move-in ready homesWhat's special
Recessed lightingAbundant natural lightBright and airy ambianceSpacious bedroomQuartz countertopsLuxurious ensuite bathroomSpacious rooms
- 26 |
- 1 |
Travel times
Schedule tour
Select a date
Facts & features
Interior
Bedrooms & bathrooms
- Bedrooms: 3
- Bathrooms: 2
- Full bathrooms: 2
Interior area
- Total interior livable area: 1,284 sqft
Property
Features
- Levels: 1.0
- Stories: 1
Construction
Type & style
- Home type: SingleFamily
- Property subtype: Single Family Residence
Condition
- New Construction
- New construction: Yes
Details
- Builder name: Saratoga Homes
Community & HOA
Community
- Subdivision: Aldine Pines
Location
- Region: Houston
Financial & listing details
- Price per square foot: $228/sqft
- Date on market: 4/9/2025
About the community
View community detailsSource: Saratoga Homes

